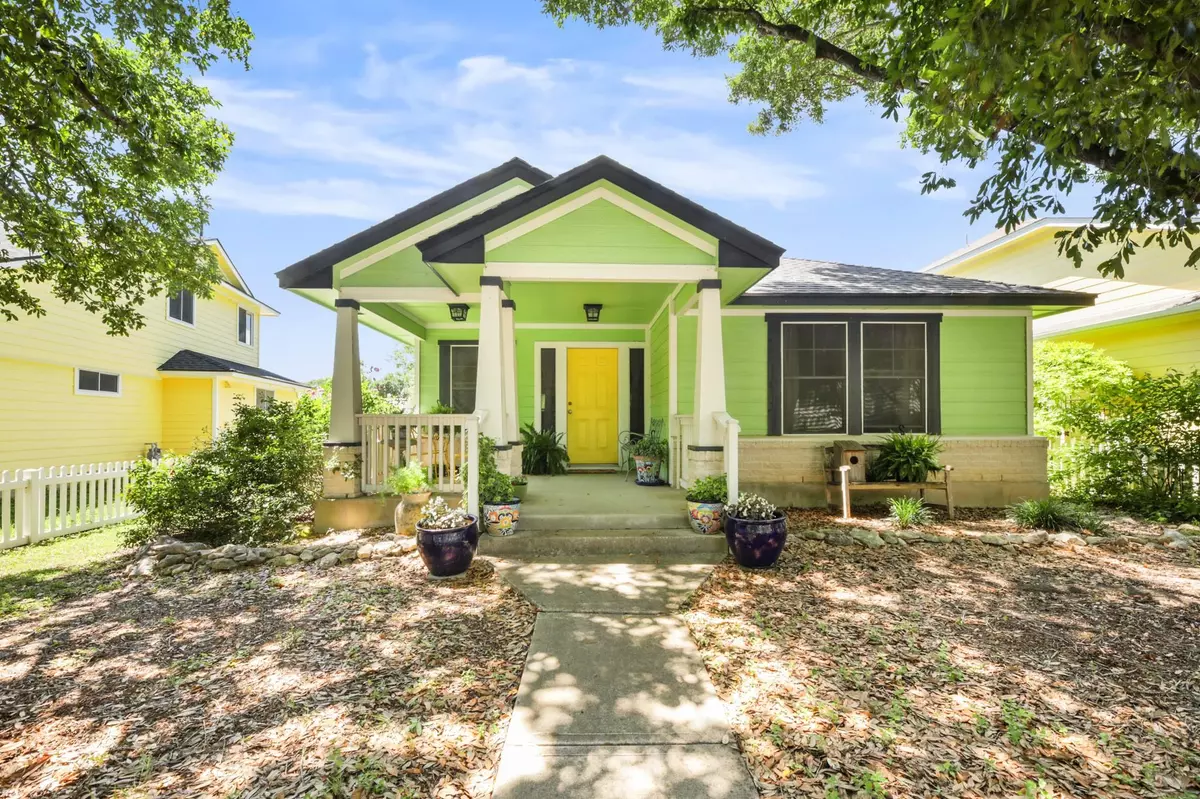$310,000
For more information regarding the value of a property, please contact us for a free consultation.
3 Beds
2 Baths
1,306 SqFt
SOLD DATE : 05/03/2024
Key Details
Property Type Single Family Home
Sub Type Single Family Residence
Listing Status Sold
Purchase Type For Sale
Square Footage 1,306 sqft
Price per Sqft $229
Subdivision Plum Creek
MLS Listing ID 8096476
Sold Date 05/03/24
Bedrooms 3
Full Baths 2
HOA Fees $57/mo
Originating Board actris
Year Built 2001
Annual Tax Amount $5,026
Tax Year 2023
Lot Size 5,288 Sqft
Property Description
Well maintained Texas craftsman style charmer on a mature tree lined street in the amenity rich Plum Creek neighborhood. Highly functional kitchen with tons of countertop prep space and plenty of cabinets is open to the living and dining area. The two secondary bedrooms and a full bathroom are conveniently situated at the front of the home, providing privacy and space for family members or guests. At the back of the home, the primary suite offers a peaceful retreat. The primary bathroom boasts a large walk-in closet as well as a linen closet. Outside, the home features large covered front and back porches, offering ideal spots for sipping coffee in the morning peacefully or visiting with neighbors as they walk by. The front and back yards are fully fenced and you'll enjoy the privacy of having no neighbors directly behind you. Attached 2 car garage. New roof in 2024! Plum Creek has so many things for its residents to enjoy including nearby paved walking trails, pool, playgrounds, pickleball courts, a catch-and-release pond and even a golf course. Plenty of shopping, restaurants, and grocery stores nearby and easy access to Hwy 150, IH-35 and Hwy 2270.
Location
State TX
County Hays
Rooms
Main Level Bedrooms 3
Interior
Interior Features Ceiling Fan(s), Corian Counters, Eat-in Kitchen, High Speed Internet, In-Law Floorplan, No Interior Steps, Primary Bedroom on Main, Walk-In Closet(s)
Heating Central
Cooling Central Air
Flooring Laminate
Fireplace Y
Appliance Dishwasher, Disposal, Free-Standing Gas Range
Exterior
Exterior Feature Gutters Full
Garage Spaces 2.0
Fence Full, Vinyl, Wrought Iron
Pool None
Community Features Common Grounds, Fishing, Planned Social Activities, Playground, Pool, Walk/Bike/Hike/Jog Trail(s
Utilities Available Electricity Connected, Natural Gas Connected, Sewer Connected, Water Connected
Waterfront Description None
View None
Roof Type Composition
Accessibility None
Porch Front Porch, Rear Porch
Total Parking Spaces 4
Private Pool No
Building
Lot Description Alley, City Lot, Curbs, Front Yard, Interior Lot, Level, Trees-Medium (20 Ft - 40 Ft)
Faces East
Foundation Slab
Sewer MUD
Water MUD
Level or Stories One
Structure Type HardiPlank Type
New Construction No
Schools
Elementary Schools Laura B Negley
Middle Schools R C Barton
High Schools Jack C Hays
School District Hays Cisd
Others
HOA Fee Include Common Area Maintenance
Restrictions Covenant,Deed Restrictions
Ownership Fee-Simple
Acceptable Financing Cash, Conventional, FHA, VA Loan
Tax Rate 2.234
Listing Terms Cash, Conventional, FHA, VA Loan
Special Listing Condition Standard
Read Less Info
Want to know what your home might be worth? Contact us for a FREE valuation!

Our team is ready to help you sell your home for the highest possible price ASAP
Bought with Bramlett Residential

"My job is to find and attract mastery-based agents to the office, protect the culture, and make sure everyone is happy! "

