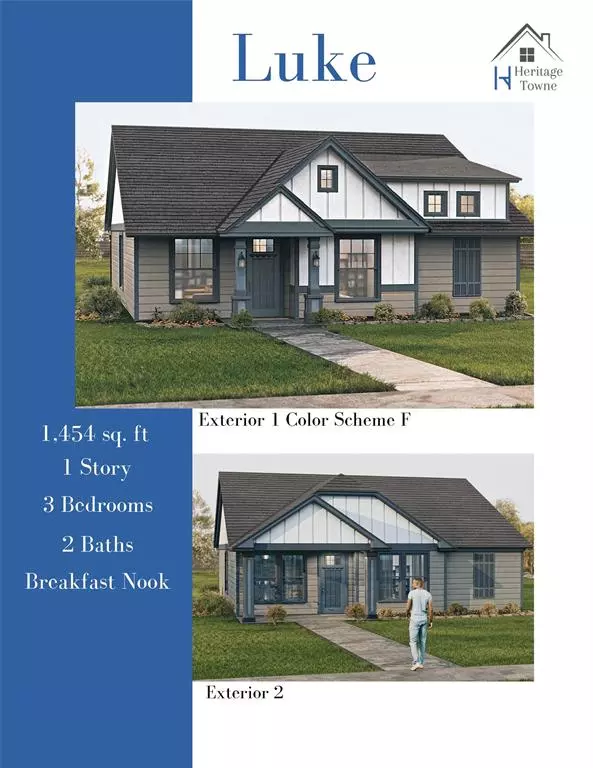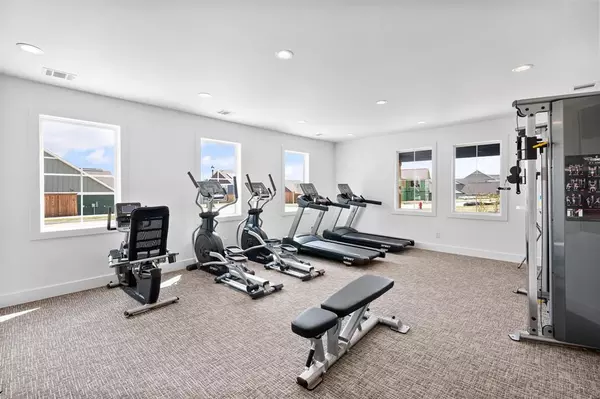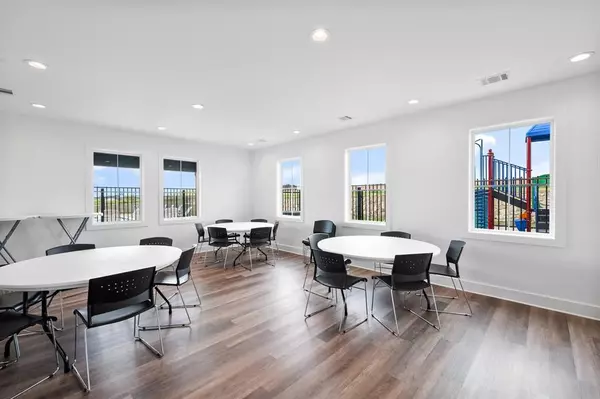$362,000
For more information regarding the value of a property, please contact us for a free consultation.
3 Beds
2 Baths
1,454 SqFt
SOLD DATE : 05/03/2024
Key Details
Property Type Single Family Home
Sub Type Single Family Residence
Listing Status Sold
Purchase Type For Sale
Square Footage 1,454 sqft
Price per Sqft $248
Subdivision Heritage Towne
MLS Listing ID 20444666
Sold Date 05/03/24
Style Traditional
Bedrooms 3
Full Baths 2
HOA Fees $70/qua
HOA Y/N Mandatory
Year Built 2024
Annual Tax Amount $955
Lot Size 5,445 Sqft
Acres 0.125
Property Description
NEW CONSTRUCTION complete June 2024! This 3-2-2 home is located in a 37-acre master planned community. Open concept living, dining & kitchen. Kitchen features stainless steel appliances, ceramic tile backsplash & granite countertops. Primary bedroom with ensuite bath featuring two sinks, shower & walkin closet. Other two bedrooms are nice sized. Fenced backyard with covered patio. Heritage Towne is Grand Prairie's newest gated community. The heart of the community is the amenity center including a conference room, state of the art gym equipment, resort style swimming pool & outdoor kitchen area. Community also features a playground, dog park and a 3-acre park with a surrounding walking trail. Heritage Towne is wonderfully located within a growing area, offering easy access to highways 360, 287, and I-20 to efficiently commute to Fort Worth, Dallas & Arlington. The community is located within the city of Grand Prairie, Ellis County, and award-winning Midlothian school district.
Location
State TX
County Ellis
Community Club House, Community Pool, Fitness Center, Gated, Jogging Path/Bike Path, Park, Playground, Sidewalks
Direction From Hwy 287 exit Davis and go west. North on Eva Mae.
Rooms
Dining Room 2
Interior
Interior Features Cable TV Available, Decorative Lighting, Double Vanity, Granite Counters, High Speed Internet Available, Open Floorplan, Pantry, Walk-In Closet(s)
Heating Central, Natural Gas
Cooling Ceiling Fan(s), Central Air, Electric
Flooring Carpet, Ceramic Tile, Luxury Vinyl Plank
Appliance Dishwasher, Electric Oven, Gas Cooktop, Trash Compactor
Heat Source Central, Natural Gas
Laundry Electric Dryer Hookup, Utility Room, Full Size W/D Area, Washer Hookup
Exterior
Exterior Feature Covered Patio/Porch, Rain Gutters
Garage Spaces 2.0
Fence Wood
Community Features Club House, Community Pool, Fitness Center, Gated, Jogging Path/Bike Path, Park, Playground, Sidewalks
Utilities Available City Sewer, City Water, Sidewalk, Underground Utilities
Roof Type Composition
Total Parking Spaces 2
Garage Yes
Building
Lot Description Interior Lot, Landscaped, Sprinkler System, Subdivision
Story One
Foundation Slab
Level or Stories One
Structure Type Siding
Schools
Elementary Schools Vitovsky
Middle Schools Frank Seale
High Schools Midlothian
School District Midlothian Isd
Others
Ownership Heritage Towne Houses LLC
Acceptable Financing Cash, Conventional, FHA, VA Loan
Listing Terms Cash, Conventional, FHA, VA Loan
Financing Conventional
Read Less Info
Want to know what your home might be worth? Contact us for a FREE valuation!

Our team is ready to help you sell your home for the highest possible price ASAP

©2024 North Texas Real Estate Information Systems.
Bought with James Won • Landmark Realty Group

"My job is to find and attract mastery-based agents to the office, protect the culture, and make sure everyone is happy! "






