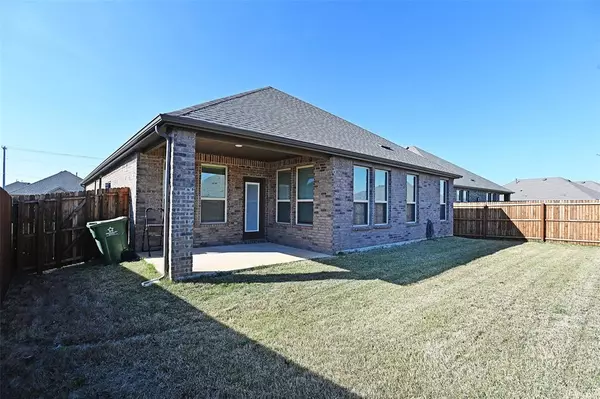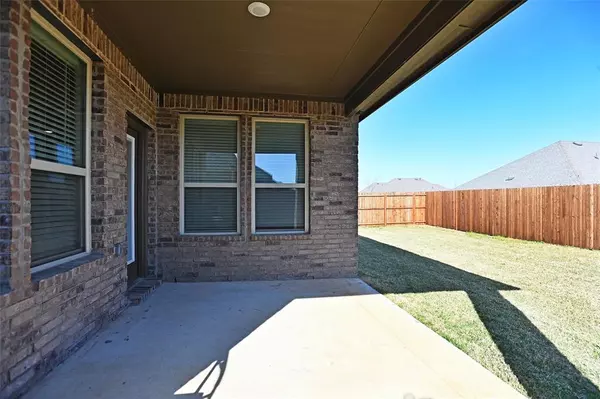$365,000
For more information regarding the value of a property, please contact us for a free consultation.
3 Beds
2 Baths
1,783 SqFt
SOLD DATE : 05/01/2024
Key Details
Property Type Single Family Home
Sub Type Single Family Residence
Listing Status Sold
Purchase Type For Sale
Square Footage 1,783 sqft
Price per Sqft $204
Subdivision Silverado
MLS Listing ID 20558444
Sold Date 05/01/24
Bedrooms 3
Full Baths 2
HOA Fees $37
HOA Y/N Mandatory
Year Built 2022
Annual Tax Amount $7,244
Lot Size 6,577 Sqft
Acres 0.151
Property Description
Located in a quiet, secure, and family-friendly neighborhood, the Calvin floor plan 3bd, 2bth home built in 2022 has been very well maintained, lived in just over a year boasts like-new condition. Sellers must relocate. Open floor plan with durable wood plank look ceramic tile, seamless flow from the living room to the kitchen creates ample space to entertain. The home features tankless water heater and home security system. The kitchen showcases upgraded appliances, an abundance of cabinets, oversized island, and a spacious breakfast area. The primary bedroom offers luxurious en suite dual vanities and large walk-in closet that opens to laundry room. Residents of Silverado community benefit from fantastic amenities, including a clubhouse, swimming pools, splash pad, playground, scenic ponds, and walking trails. The top-notch HOA oversees the community, ensuring that it remains pristine and welcoming. Community monthly events such as movie nights, food truck gatherings, and parades.
Location
State TX
County Denton
Community Pool
Direction Use GPS
Rooms
Dining Room 0
Interior
Interior Features Kitchen Island
Heating Central
Cooling Central Air
Flooring Carpet, Ceramic Tile
Fireplaces Number 1
Fireplaces Type Gas Logs, Gas Starter
Appliance Dishwasher, Disposal, Electric Oven, Gas Range, Tankless Water Heater
Heat Source Central
Laundry Electric Dryer Hookup, Full Size W/D Area, Washer Hookup
Exterior
Exterior Feature Covered Patio/Porch
Garage Spaces 2.0
Fence Wood
Community Features Pool
Utilities Available City Sewer
Roof Type Composition
Total Parking Spaces 2
Garage No
Building
Lot Description Landscaped
Story One
Foundation Slab
Level or Stories One
Schools
Elementary Schools Jackie Fuller
Middle Schools Aubrey
High Schools Aubrey
School District Aubrey Isd
Others
Ownership See Tax
Acceptable Financing Cash, Conventional, FHA, VA Loan
Listing Terms Cash, Conventional, FHA, VA Loan
Financing Conventional
Read Less Info
Want to know what your home might be worth? Contact us for a FREE valuation!

Our team is ready to help you sell your home for the highest possible price ASAP

©2024 North Texas Real Estate Information Systems.
Bought with Saman Ilangasinghe • Texas Properties

"My job is to find and attract mastery-based agents to the office, protect the culture, and make sure everyone is happy! "






