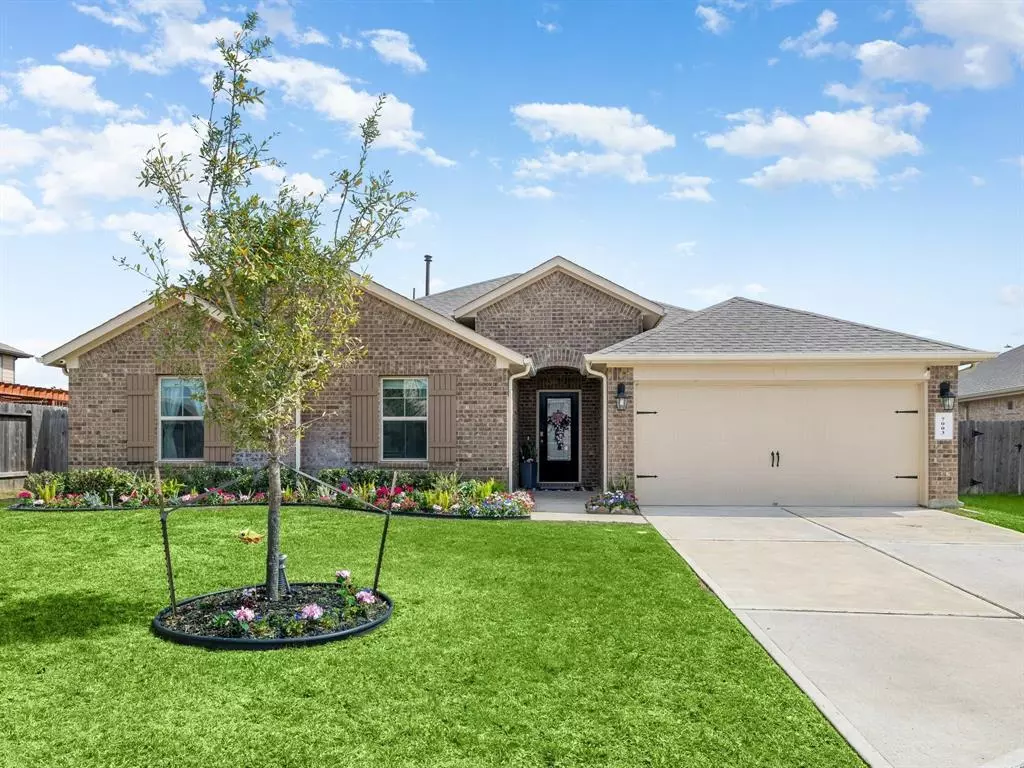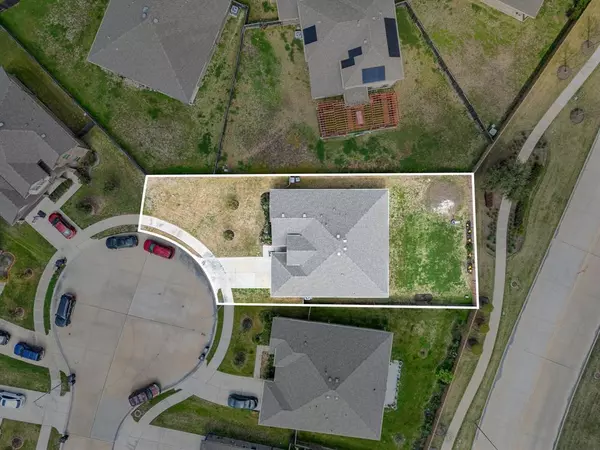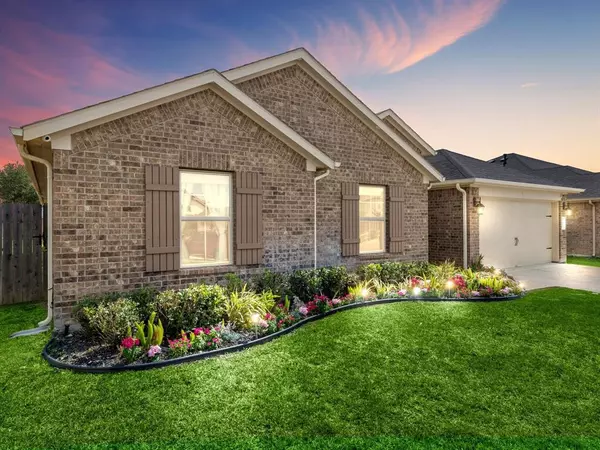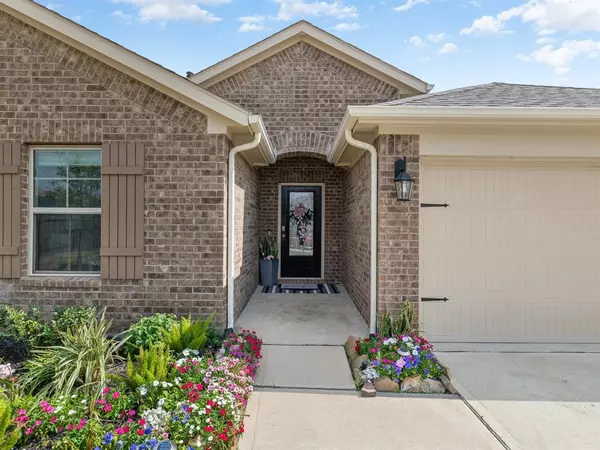$405,000
For more information regarding the value of a property, please contact us for a free consultation.
4 Beds
2 Baths
2,101 SqFt
SOLD DATE : 05/01/2024
Key Details
Property Type Single Family Home
Listing Status Sold
Purchase Type For Sale
Square Footage 2,101 sqft
Price per Sqft $185
Subdivision Grand Vista Lakes
MLS Listing ID 23762807
Sold Date 05/01/24
Style Traditional
Bedrooms 4
Full Baths 2
HOA Fees $79/ann
HOA Y/N 1
Year Built 2019
Annual Tax Amount $11,305
Tax Year 2023
Lot Size 9,160 Sqft
Acres 0.2078
Property Description
Gorgeous 1-story D.R. Horton Home on a cul-de-sac lot, w/ NO rear neighbors! The alluring curb appeal leads to an open layout showcasing sleek tile floors, lofty ceilings, & abundant natural light, alarm system, & USB outlets/ceiling fans throughout. The heart of the home is the gracious entertainment space w/ a great living space that flows into the dining & kitchen. This cutlery haven features granite counters, island w/ bar seating, water filtration system, SS appliances, ample storage & walk-in pantry. For ultimate privacy, away from other bedrooms the primary suite offers a well-equipped bath w/ dual sinks, large shower, & enormous walk-in closet. The covered patio is the perfect place to relax & enjoy the outdoors. BONUS! Digital thermostat & tankless water heater ensures cost savings. Residents of this serene community enjoy a pool w/ water slides, splash pad, playgrounds, trails & swift access to Westpark Toll. Don't miss out on this exceptional home yours!
Location
State TX
County Fort Bend
Area Mission Bend Area
Rooms
Bedroom Description En-Suite Bath,Primary Bed - 1st Floor,Walk-In Closet
Other Rooms 1 Living Area, Breakfast Room, Family Room, Utility Room in House
Master Bathroom Primary Bath: Double Sinks, Primary Bath: Shower Only, Secondary Bath(s): Double Sinks, Secondary Bath(s): Tub/Shower Combo
Kitchen Breakfast Bar, Pantry
Interior
Interior Features Fire/Smoke Alarm
Heating Central Gas
Cooling Central Electric
Flooring Carpet, Tile
Exterior
Exterior Feature Back Yard Fenced, Covered Patio/Deck, Sprinkler System
Parking Features Attached Garage
Garage Spaces 2.0
Garage Description Double-Wide Driveway
Roof Type Composition
Street Surface Concrete,Curbs
Private Pool No
Building
Lot Description Cul-De-Sac, Subdivision Lot
Faces West
Story 1
Foundation Slab
Lot Size Range 0 Up To 1/4 Acre
Builder Name DR Horton
Water Water District
Structure Type Brick,Wood
New Construction No
Schools
Elementary Schools Seguin Elementary (Fort Bend)
Middle Schools Crockett Middle School (Fort Bend)
High Schools Bush High School
School District 19 - Fort Bend
Others
Senior Community No
Restrictions Deed Restrictions
Tax ID 3538-02-001-0200-907
Energy Description Ceiling Fans,Digital Program Thermostat,High-Efficiency HVAC,Tankless/On-Demand H2O Heater
Acceptable Financing Cash Sale, Conventional, FHA, VA
Tax Rate 2.8869
Disclosures Sellers Disclosure
Listing Terms Cash Sale, Conventional, FHA, VA
Financing Cash Sale,Conventional,FHA,VA
Special Listing Condition Sellers Disclosure
Read Less Info
Want to know what your home might be worth? Contact us for a FREE valuation!

Our team is ready to help you sell your home for the highest possible price ASAP

Bought with Camelot Realty Group

"My job is to find and attract mastery-based agents to the office, protect the culture, and make sure everyone is happy! "






