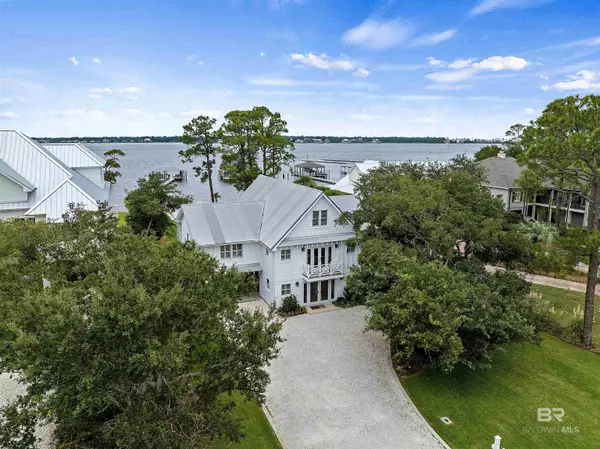$2,925,000
$3,150,000
7.1%For more information regarding the value of a property, please contact us for a free consultation.
4 Beds
5 Baths
3,130 SqFt
SOLD DATE : 04/30/2024
Key Details
Sold Price $2,925,000
Property Type Single Family Home
Sub Type Cottage
Listing Status Sold
Purchase Type For Sale
Square Footage 3,130 sqft
Price per Sqft $934
Subdivision Ono Island
MLS Listing ID 352880
Sold Date 04/30/24
Style Cottage
Bedrooms 4
Full Baths 4
Half Baths 1
Construction Status Resale
HOA Fees $176/ann
Year Built 1987
Annual Tax Amount $5,299
Lot Size 0.429 Acres
Lot Dimensions 92.72 x 290
Property Description
Located on the northern side of Ono Island, this custom remodeled home offers breathtaking panoramic bay views. Inside, you'll find heart pine floors, shiplap accents, exposed beams, Calcutta Manhattan Belle marble countertops, and top-of-the-line appliances. The kitchen is equipped with a Wolf 48” duel fuel range, Wolf 48” Pro wall hood, Subzero refrigerator, Subzero beverage cooler, and a Miele coffee system. Step outside onto the spacious porch, which overlooks the meticulously landscaped yard and pool area. The seawall includes a custom inlet, ensuring effortless access to the bay, while offering breathtaking scenery. The pier carries you to a covered dock, complete with 2 boat lifts, a piling mounted with a jet ski lift and a covered bar. Both lifts have a capacity of 10,000 pounds, with one being covered and the other uncovered. Relax after a day on the water in your outdoor oasis, which includes a pool with a hot tub, an outdoor kitchen and poolside shower. The outdoor kitchen features granite countertops, built in Lynx grill, Lynx burner and a commercial grade 48” griddle. Other features of this home include; Anderson impact windows and doors, updated wiring, tankless water heater, updated plumbing, underground Blossman propane tank, and a cozy gas fireplace. This home is conveniently situated just a short stroll away from the Ono Island community center and private boat launch. Experience the epitome of coastal living at its finest!
Location
State AL
County Baldwin
Area Orange Beach 2
Interior
Interior Features Ceiling Fan(s), Vaulted Ceiling(s), Wet Bar
Heating Central
Cooling Central Electric (Cool)
Flooring Wood
Fireplaces Number 1
Fireplace Yes
Appliance Dishwasher, Disposal, Convection Oven, Ice Maker, Microwave, Gas Range, Refrigerator, Wine Cooler
Exterior
Exterior Feature Irrigation Sprinkler, Outdoor Shower, Storage, Termite Contract
Parking Features Double Carport
Pool Community, In Ground, Association
Community Features Clubhouse, Fitness Center, Pool - Indoor, Pool - Outdoor, Tennis Court(s), Playground
Utilities Available Propane
Waterfront Description Bayou Front - Building
View Y/N Yes
View Direct Bay Front
Roof Type Metal
Garage No
Building
Lot Description Less than 1 acre, Waterfront, Bulkhead, Pier, Boat Lift
Foundation Slab
Sewer Grinder Pump, Public Sewer
Water Public, Orange Beach Water Auth
Architectural Style Cottage
New Construction No
Construction Status Resale
Schools
Elementary Schools Foley Elementary
Middle Schools Foley Middle
High Schools Foley High
Others
Pets Allowed More Than 2 Pets Allowed
HOA Fee Include Association Management,Common Area Insurance,Maintenance Grounds,Recreational Facilities,Security,Taxes-Common Area,Clubhouse,Pool
Ownership Whole/Full
Read Less Info
Want to know what your home might be worth? Contact us for a FREE valuation!

Our team is ready to help you sell your home for the highest possible price ASAP
Bought with Keller Williams AGC Realty - Orange Beach

"My job is to find and attract mastery-based agents to the office, protect the culture, and make sure everyone is happy! "






