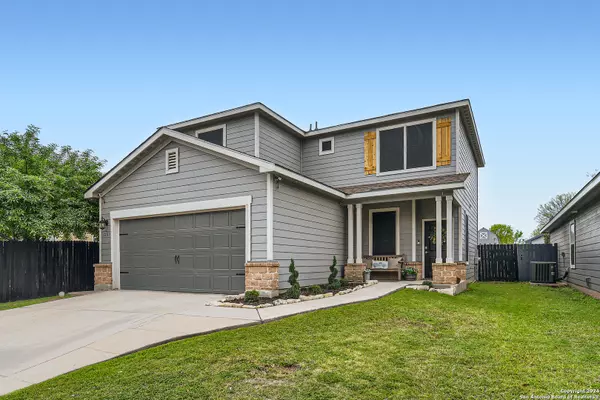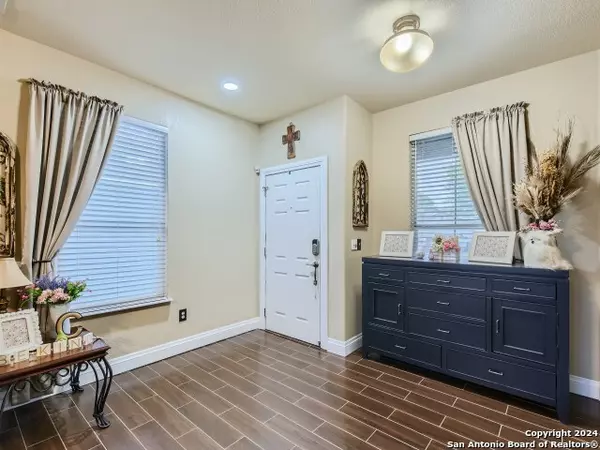$250,000
For more information regarding the value of a property, please contact us for a free consultation.
4 Beds
3 Baths
1,931 SqFt
SOLD DATE : 04/23/2024
Key Details
Property Type Single Family Home
Sub Type Single Residential
Listing Status Sold
Purchase Type For Sale
Square Footage 1,931 sqft
Price per Sqft $129
Subdivision Mission Creek
MLS Listing ID 1758544
Sold Date 04/23/24
Style Two Story,Traditional
Bedrooms 4
Full Baths 2
Half Baths 1
Construction Status Pre-Owned
HOA Fees $14/ann
Year Built 2008
Annual Tax Amount $5,842
Tax Year 2023
Lot Size 5,619 Sqft
Property Description
Welcome to your dream home nestled in the vibrant heart of San Antonio. Situated at the prime location 2230 Mission Verde, this charming residence combines modern living with an inviting atmosphere, making it the perfect sanctuary for families, professionals, and anyone in between. As you step through the front door, you're greeted by the spacious and airy ambiance of the living area, accentuated by stunning 9ft ceilings that add an extra air of openness to the room. The ground floor boasts elegant tile flooring throughout, ensuring durability and ease of maintenance, perfect for both entertaining guests and everyday living. The heart of the home features a kitchen, where you can whip up any of your favorite recipes. Adjacent to the kitchen, the dining area becomes the ideal spot for family dinners and creating lasting memories. Recent renovations have left no stone unturned in enhancing the allure of this home. A brand-new roof guarantees peace of mind for years to come, while the newly installed water heater ensures endless hot water for all your needs. In addition, in the last 5 years, a new AC was installed so that you can enjoy the Texas summers comfortably. Step outside to discover a large backyard, complete with useful a 96 square foot shed for additional storage. The backyard space is perfect for barbecues, or simply enjoying the beautiful Texas sunsets. The property also features a convenient 2-car garage, providing ample space for vehicles and storage. Situated in a desirable location, this home offers easy access to highways, local amenities, shopping, dining, and entertainment options, making it not just a home but a lifestyle!
Location
State TX
County Bexar
Area 1900
Rooms
Master Bathroom 2nd Level 9X8 Tub/Shower Separate, Double Vanity, Garden Tub
Master Bedroom 2nd Level 15X13 Upstairs, Walk-In Closet, Ceiling Fan, Full Bath
Bedroom 2 2nd Level 11X10
Bedroom 3 2nd Level 14X12
Bedroom 4 2nd Level 11X10
Living Room Main Level 17X25
Kitchen Main Level 14X13
Family Room Main Level 16X16
Interior
Heating Central
Cooling One Central
Flooring Carpeting, Ceramic Tile
Heat Source Electric
Exterior
Exterior Feature Patio Slab, Privacy Fence
Parking Features Two Car Garage, Attached
Pool None
Amenities Available Park/Playground, BBQ/Grill, Basketball Court
Roof Type Composition
Private Pool N
Building
Lot Description Level, Xeriscaped
Faces North
Foundation Slab
Sewer City
Water City
Construction Status Pre-Owned
Schools
Elementary Schools Mission Academy
Middle Schools Mission Academy
High Schools Highlands
School District San Antonio I.S.D.
Others
Acceptable Financing Conventional, FHA, VA, Cash
Listing Terms Conventional, FHA, VA, Cash
Read Less Info
Want to know what your home might be worth? Contact us for a FREE valuation!

Our team is ready to help you sell your home for the highest possible price ASAP

"My job is to find and attract mastery-based agents to the office, protect the culture, and make sure everyone is happy! "






