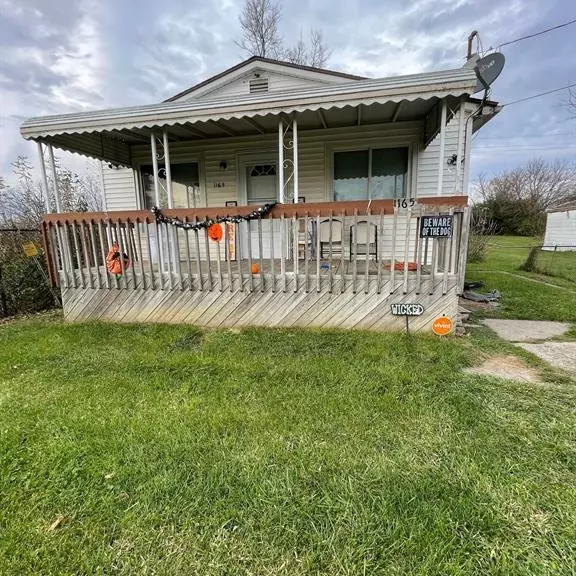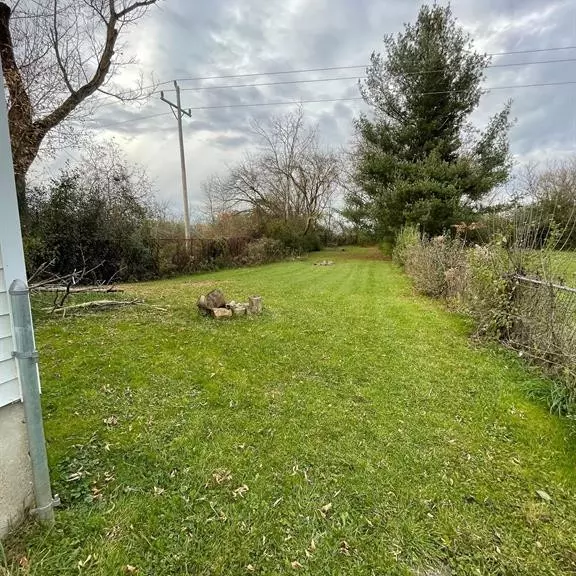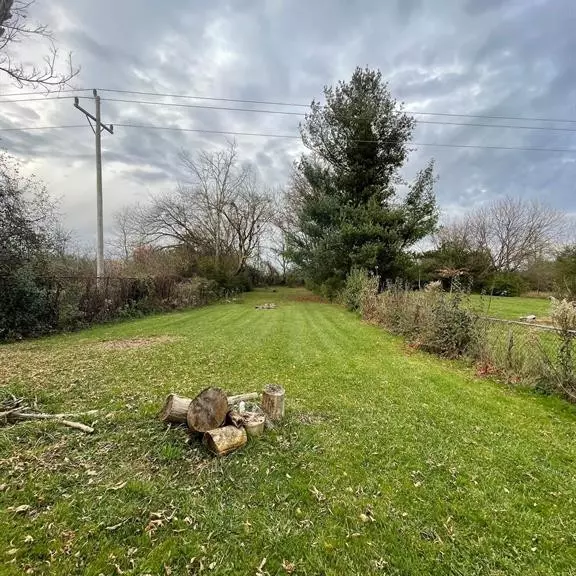$68,000
$78,000
12.8%For more information regarding the value of a property, please contact us for a free consultation.
3 Beds
1 Bath
960 SqFt
SOLD DATE : 04/16/2024
Key Details
Sold Price $68,000
Property Type Single Family Home
Sub Type Single Family Residence
Listing Status Sold
Purchase Type For Sale
Square Footage 960 sqft
Price per Sqft $70
Municipality Genesee Twp
Subdivision Buick Sub
MLS Listing ID 24000061
Sold Date 04/16/24
Style Ranch
Bedrooms 3
Full Baths 1
Originating Board Michigan Regional Information Center (MichRIC)
Year Built 1970
Annual Tax Amount $457
Tax Year 2023
Lot Size 4,792 Sqft
Acres 0.11
Lot Dimensions 79x253
Property Description
Step into this fenced in 3-bedroom, 1-bathroom house, nestled on a tranquil dead-end street. Recently, the interior has been given a fresh coat of paint, new flooring, an updated tub surround, a vanity, and a kitchen adorned with new cabinets, countertops, and a chic backsplash. Each bedroom features generous closet space. Full, dry basement as well. New ceiling fan in living room and one of the bedrooms. New light fixtures in hallway and dining room. This home graces a lovely .11-acre lot. There is also another .11 acre lot directly behind the home included in sale. $0 down, 100% financing available with 600 minimum credit score!
Location
State MI
County Genesee
Area Genesee County - 10
Direction 475 to Exit 13/Mt.Morris. North on Saginaw St. East on Klein, S on George, E on Dunkirk.
Rooms
Basement Full
Interior
Interior Features Ceiling Fans
Heating Forced Air, Natural Gas
Cooling Central Air
Fireplace false
Appliance Disposal, Dishwasher
Laundry In Basement
Exterior
Exterior Feature Fenced Back, Porch(es), Deck(s)
Utilities Available Phone Available, Cable Available, Natural Gas Connected, High-Speed Internet Connected, Cable Connected
View Y/N No
Street Surface Paved
Handicap Access Covered Entrance
Garage No
Building
Lot Description Cul-De-Sac
Story 1
Sewer Public Sewer
Water Public
Architectural Style Ranch
Structure Type Vinyl Siding
New Construction No
Schools
School District Beecher
Others
Tax ID 11-18-501-070
Acceptable Financing Cash, FHA, VA Loan, MSHDA, Conventional
Listing Terms Cash, FHA, VA Loan, MSHDA, Conventional
Read Less Info
Want to know what your home might be worth? Contact us for a FREE valuation!

Our team is ready to help you sell your home for the highest possible price ASAP

"My job is to find and attract mastery-based agents to the office, protect the culture, and make sure everyone is happy! "






