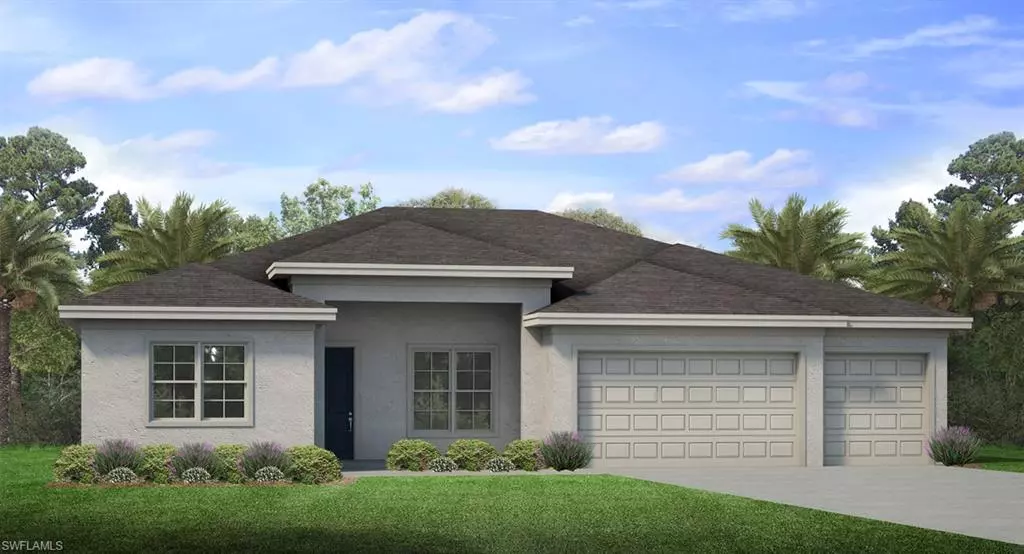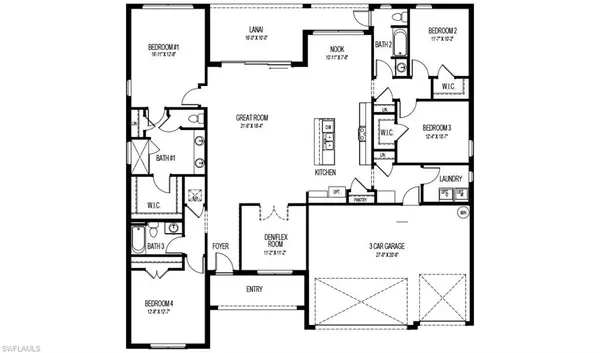$489,999
$491,999
0.4%For more information regarding the value of a property, please contact us for a free consultation.
4 Beds
3 Baths
2,414 SqFt
SOLD DATE : 04/26/2024
Key Details
Sold Price $489,999
Property Type Single Family Home
Sub Type Single Family
Listing Status Sold
Purchase Type For Sale
Square Footage 2,414 sqft
Price per Sqft $202
MLS Listing ID 223059108
Sold Date 04/26/24
Bedrooms 4
Full Baths 3
Originating Board Naples
Year Built 2023
Tax Year 2022
Lot Size 10,890 Sqft
Property Description
Under Construction. BRAND NEW CONSTRUCTION UNDERWAY and estimated completion in February of 2024! Situated in Cape Coral’s Burnt Store Neighborhood, West pf NBurnt Store Road and walking distance to the up-and-coming 7 Islands. This location is the future of Cape Coral’s new hot spots. Our beautifully appointed SAGE floor plan encompasses great use of space with an open layout, high 9’4” ceilings, 8’ doors throughout and open kitchen with a large island, 4 bedrooms + a den, 3 full baths, and a spacious 3-Car Garage! The 3rd bath also acts as a pool bath! Our SAGE home is perfect for entertaining friends and family. A true split floor plan, the 2nd and 3rd bedrooms located in the back (each with expansive closets), while the primary suite is privately located at the opposite side, also in the back of the home. And the 4th bedroom can act as a junior suite providing more secluded space in the front with the full bath adjacent. With our Tradition Series, we added our Diamond Package Signature upgrade options such as 42” kitchen cabinets with under cabinet task lighting and crown molding, granite kitchen & baths, designer back splash, stylish ceramic tile everywhere and carpet in the bedrooms. This home comes standard stainless-steel kitchen appliances, a fully automated irrigation system, professionally landscaped, paver driveway and lanai, and even a Smart Home package.
Location
State FL
County Lee
Area Cc43 - Cape Coral Unit 58, 59-61, 76,
Rooms
Other Rooms Den - Study
Dining Room Dining - Living, Eat-in Kitchen
Interior
Interior Features Cable Prewire, Smoke Detectors
Heating Central Electric
Flooring Carpet, Tile
Equipment Auto Garage Door, Cooktop, Dishwasher, Disposal, Home Automation, Range, Refrigerator, Refrigerator/Icemaker, Smoke Detector, Washer/Dryer Hookup
Exterior
Exterior Feature Other
Parking Features Attached
Garage Spaces 3.0
Community Features No Subdivision
Waterfront Description None
View Landscaped Area
Roof Type Shingle
Private Pool No
Building
Lot Description Regular
Foundation Concrete Block
Sewer Septic
Water Well
Schools
Elementary Schools School Choice
Middle Schools School Choice
High Schools School Choice
Others
Ownership Single Family
Pets Allowed No Approval Needed
Read Less Info
Want to know what your home might be worth? Contact us for a FREE valuation!

Our team is ready to help you sell your home for the highest possible price ASAP
Bought with RE/MAX Trend

"My job is to find and attract mastery-based agents to the office, protect the culture, and make sure everyone is happy! "


