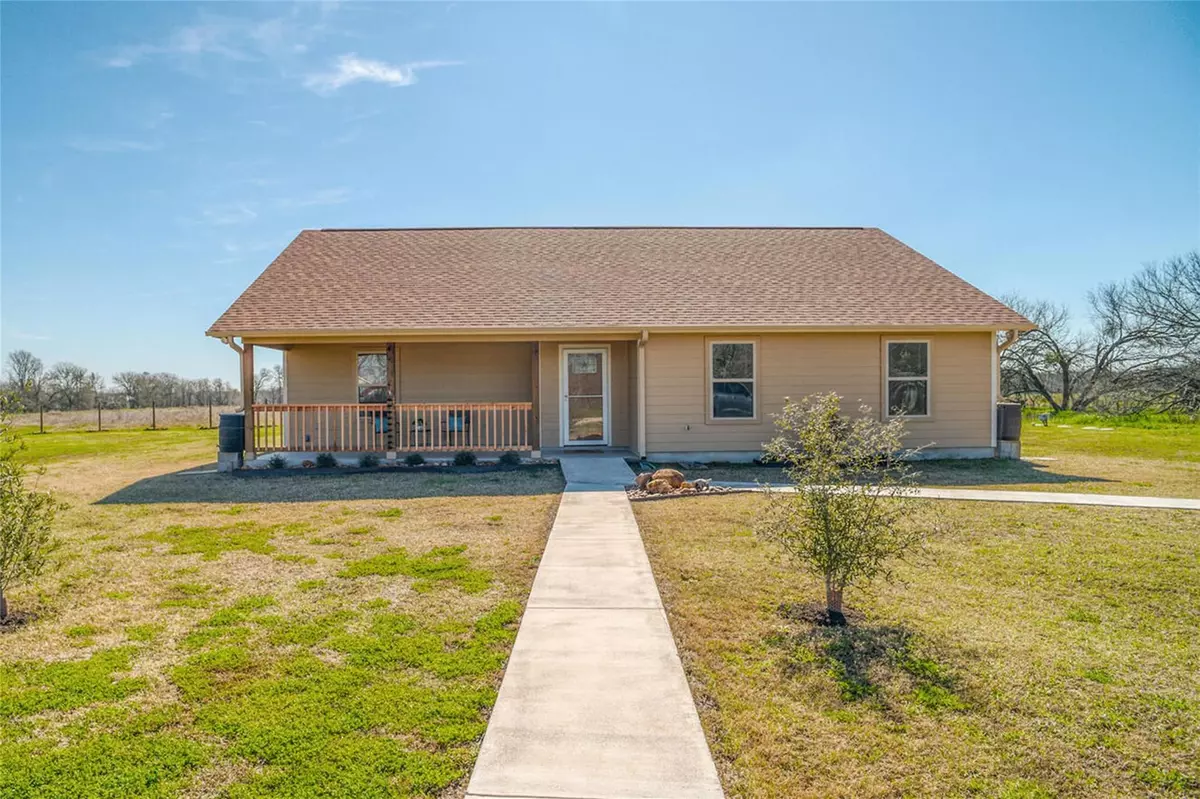$425,000
For more information regarding the value of a property, please contact us for a free consultation.
3 Beds
2 Baths
1,650 SqFt
SOLD DATE : 04/19/2024
Key Details
Property Type Single Family Home
Sub Type Single Family Residence
Listing Status Sold
Purchase Type For Sale
Square Footage 1,650 sqft
Price per Sqft $242
Subdivision A83 - Bymer, Bernard
MLS Listing ID 7380871
Sold Date 04/19/24
Bedrooms 3
Full Baths 2
Originating Board actris
Year Built 2021
Annual Tax Amount $6,987
Tax Year 2023
Lot Size 1.000 Acres
Property Description
Welcome home to the country! This immaculately maintained home is located on a 1 acre tract of unrestricted land. This property is a nature lovers dream! Surrounded by picturesque ranch land and backing up to a 22-acre bird and wildlife sanctuary, this property offers peace and tranquility only 15 minutes from downtown Bastrop and less than 30 minutes from the Austin-Bergstrom airport and downtown Austin. With abundant natural light throughout, this home also has soft close oak cabinets in the kitchen and bathrooms, his and hers vanities in the primary bathroom, multiple storage closets plus large walk-in closets in the bedrooms. The back patio is screened in and opens out onto an even larger extended, covered patio making it the ideal space for relaxation and entertaining. The backyard has a large, nicely fenced in area for your furry friends. The property features a 20'x32' covered, concrete RV pad which has a 50 amp electric hook-up and septic connection. Need room for all your extra stuff? The 20' locking storage container will be a perfect place to keep it all safe. Plenty of room left still to build a garage, workshop or guesthouse. If country living is what you are looking for then this is the perfect place for you! Located only a couple of miles from the Cedar Creek Intermediate and Middle School.
Location
State TX
County Bastrop
Rooms
Main Level Bedrooms 3
Interior
Interior Features Breakfast Bar, Laminate Counters, Electric Dryer Hookup, Primary Bedroom on Main, Recessed Lighting, Two Primary Closets, Walk-In Closet(s)
Heating Central
Cooling Central Air
Flooring Carpet, Vinyl
Fireplace Y
Appliance Dishwasher, Electric Range, Microwave, Free-Standing Electric Oven, Electric Water Heater
Exterior
Exterior Feature Gutters Full, Lighting, No Exterior Steps, RV Hookup, Satellite Dish
Fence Back Yard, Barbed Wire, Chain Link, Partial, Perimeter, See Remarks
Pool None
Community Features Trash Pickup - Door to Door
Utilities Available Electricity Connected, Other, Phone Available, Sewer Connected, Underground Utilities, Water Connected
Waterfront Description None
View Rural
Roof Type Shingle
Accessibility None
Porch Covered, Front Porch, Patio, Rear Porch, Screened
Total Parking Spaces 10
Private Pool No
Building
Lot Description Back Yard, Few Trees, Front Yard, Level, Public Maintained Road, Views
Faces Southwest
Foundation Slab
Sewer Septic Tank
Water Public
Level or Stories One
Structure Type HardiPlank Type
New Construction No
Schools
Elementary Schools Cedar Creek
Middle Schools Cedar Creek
High Schools Cedar Creek
School District Bastrop Isd
Others
Restrictions None
Ownership Fee-Simple
Acceptable Financing Cash, Conventional, FHA, VA Loan
Tax Rate 1.53772
Listing Terms Cash, Conventional, FHA, VA Loan
Special Listing Condition Standard
Read Less Info
Want to know what your home might be worth? Contact us for a FREE valuation!

Our team is ready to help you sell your home for the highest possible price ASAP
Bought with Olvera Bolton Properties

"My job is to find and attract mastery-based agents to the office, protect the culture, and make sure everyone is happy! "

