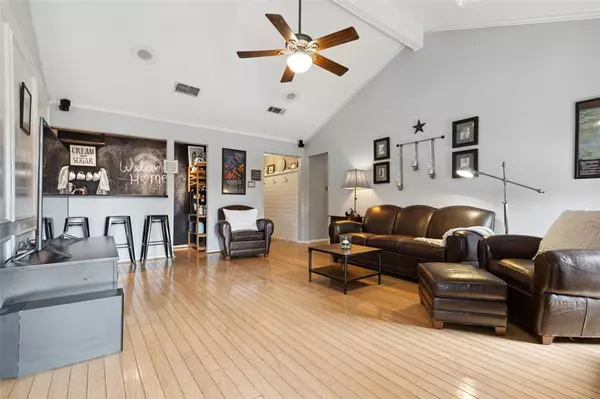$425,000
For more information regarding the value of a property, please contact us for a free consultation.
3 Beds
2 Baths
1,442 SqFt
SOLD DATE : 04/19/2024
Key Details
Property Type Single Family Home
Sub Type Single Family Residence
Listing Status Sold
Purchase Type For Sale
Square Footage 1,442 sqft
Price per Sqft $294
Subdivision Cinnamon Ridge
MLS Listing ID 20548364
Sold Date 04/19/24
Style Ranch
Bedrooms 3
Full Baths 2
HOA Y/N None
Year Built 1984
Annual Tax Amount $6,016
Lot Size 9,408 Sqft
Acres 0.216
Property Description
MULTIPLE OFFERS RECEIVED. H&B DEADLINE TUESDAY 19 MAR @ 5PM. Stunning corner lot home with pool, beautifully landscape with mature trees and 8ft privacy fence. This gorgeous one-story home has exceptional updates including sleek bathrooms and a magazine cover-worthy updated kitchen with stainless steel appliances, a farm sink, ceiling height cabinetry and quartz countertops. The open living-dining area features a beautiful wood-burning fireplace, and a unique coffee or wine bar. The space has views and access to the well-designed back yard oasis with a custom pergola, Claffey pool and meandering patio area with casita for storage or as an office space. There still is some additional green space for your furry friends to run around, or just to enjoy your private park space. You will appreciate the lighting and speakers on the pergola that set the scene for a serene backyard escape. Don't miss your chance to call this rare Euless gem your own! 3D tour is available online!
Location
State TX
County Tarrant
Direction Head north on TX-360 N Take the exit toward Mid-Cities Boulevard W Merge onto E Mid Cities Blvd Turn right onto Poppy Ln Turn right onto Tarragon Ln
Rooms
Dining Room 1
Interior
Interior Features Eat-in Kitchen, High Speed Internet Available, Vaulted Ceiling(s), Wet Bar
Heating Central, Electric, Heat Pump
Cooling Ceiling Fan(s), Central Air, Electric, Heat Pump, Roof Turbine(s)
Flooring Stone, Tile, Wood
Fireplaces Number 1
Fireplaces Type Brick, Wood Burning
Appliance Dishwasher, Disposal, Electric Range, Electric Water Heater, Microwave, Convection Oven, Warming Drawer
Heat Source Central, Electric, Heat Pump
Laundry Electric Dryer Hookup, Utility Room, Full Size W/D Area
Exterior
Exterior Feature Covered Patio/Porch, Other
Garage Spaces 2.0
Fence Wood
Pool Gunite, In Ground, Pool Sweep, Sport
Utilities Available City Sewer, City Water, Electricity Connected
Roof Type Composition
Total Parking Spaces 2
Garage Yes
Private Pool 1
Building
Lot Description Corner Lot, Sprinkler System
Story One
Foundation Brick/Mortar
Level or Stories One
Structure Type Brick
Schools
Elementary Schools Bear Creek
Middle Schools Heritage
High Schools Colleyville Heritage
School District Grapevine-Colleyville Isd
Others
Restrictions Unknown Encumbrance(s)
Ownership On File
Acceptable Financing Cash, Conventional, FHA, VA Loan
Listing Terms Cash, Conventional, FHA, VA Loan
Financing Conventional
Read Less Info
Want to know what your home might be worth? Contact us for a FREE valuation!

Our team is ready to help you sell your home for the highest possible price ASAP

©2024 North Texas Real Estate Information Systems.
Bought with Laura Nelson • Compass RE Texas, LLC

"My job is to find and attract mastery-based agents to the office, protect the culture, and make sure everyone is happy! "






