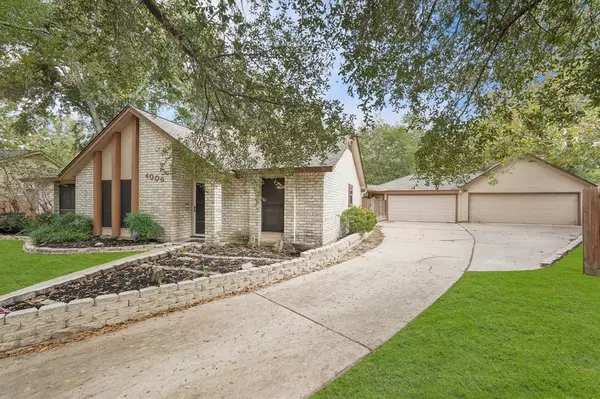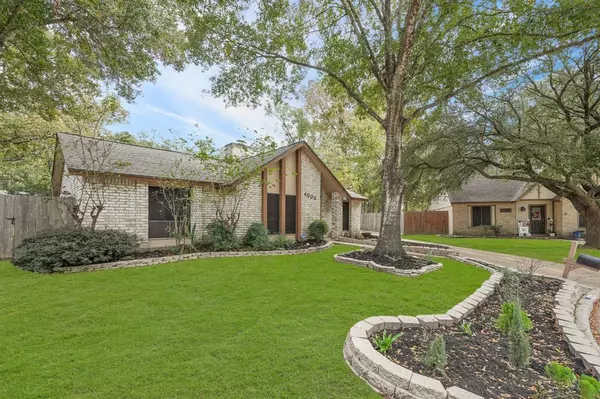$318,500
For more information regarding the value of a property, please contact us for a free consultation.
3 Beds
2 Baths
2,184 SqFt
SOLD DATE : 04/18/2024
Key Details
Property Type Single Family Home
Listing Status Sold
Purchase Type For Sale
Square Footage 2,184 sqft
Price per Sqft $140
Subdivision Elm Grove Village
MLS Listing ID 95999444
Sold Date 04/18/24
Style Ranch,Traditional
Bedrooms 3
Full Baths 2
HOA Fees $37/ann
HOA Y/N 1
Year Built 1978
Annual Tax Amount $6,131
Tax Year 2023
Lot Size 0.339 Acres
Acres 0.3389
Property Description
Don't miss this hidden gem nestled in the sought after Kingwood community located close to shopping, dining, medical & highly rated schools! This home is perfectly positioned at the end of a cul-de-sac on one of the largest lots in the neighborhood & features a FOUR CAR GARAGE! Once you enter the home you'll notice the neutral color palette, high ceilings, & wood-look tile flooring that flows throughout most of the home. This popular floorplan features split formals, a large living room that is open to the breakfast room, & a bright kitchen featuring crisp white cabinetry, granite countertops and glass tile backsplash. The primary suite features a remodeled en suite bathroom with dual vanities, walk-in closets, & large walk-in shower. The secondary bedrooms feature walk-in closets & are close to the secondary bathroom with custom framed mirror. Out back you can enjoy a covered patio and massive pool-sized yard! Roof '23, HVAC '20, Floors '22, Primary Bath '21. Never flooded per seller.
Location
State TX
County Harris
Community Kingwood
Area Kingwood West
Rooms
Bedroom Description All Bedrooms Down,En-Suite Bath,Primary Bed - 1st Floor,Walk-In Closet
Other Rooms Breakfast Room, Family Room, Formal Dining, Formal Living, Living Area - 1st Floor
Master Bathroom Disabled Access, Full Secondary Bathroom Down, Primary Bath: Double Sinks, Primary Bath: Shower Only, Secondary Bath(s): Tub/Shower Combo
Kitchen Breakfast Bar, Walk-in Pantry
Interior
Interior Features Alarm System - Leased
Heating Central Gas
Cooling Central Electric
Fireplaces Number 1
Fireplaces Type Gas Connections
Exterior
Parking Features Detached Garage
Garage Spaces 4.0
Roof Type Composition
Private Pool No
Building
Lot Description Cul-De-Sac, In Golf Course Community, Subdivision Lot
Story 1
Foundation Slab
Lot Size Range 1/4 Up to 1/2 Acre
Sewer Public Sewer
Water Public Water
Structure Type Brick
New Construction No
Schools
Elementary Schools Elm Grove Elementary School (Humble)
Middle Schools Kingwood Middle School
High Schools Kingwood Park High School
School District 29 - Humble
Others
Senior Community No
Restrictions Deed Restrictions
Tax ID 109-817-000-0067
Acceptable Financing Cash Sale, Conventional, FHA, VA
Tax Rate 2.4698
Disclosures Sellers Disclosure
Listing Terms Cash Sale, Conventional, FHA, VA
Financing Cash Sale,Conventional,FHA,VA
Special Listing Condition Sellers Disclosure
Read Less Info
Want to know what your home might be worth? Contact us for a FREE valuation!

Our team is ready to help you sell your home for the highest possible price ASAP

Bought with JLA Realty

"My job is to find and attract mastery-based agents to the office, protect the culture, and make sure everyone is happy! "






