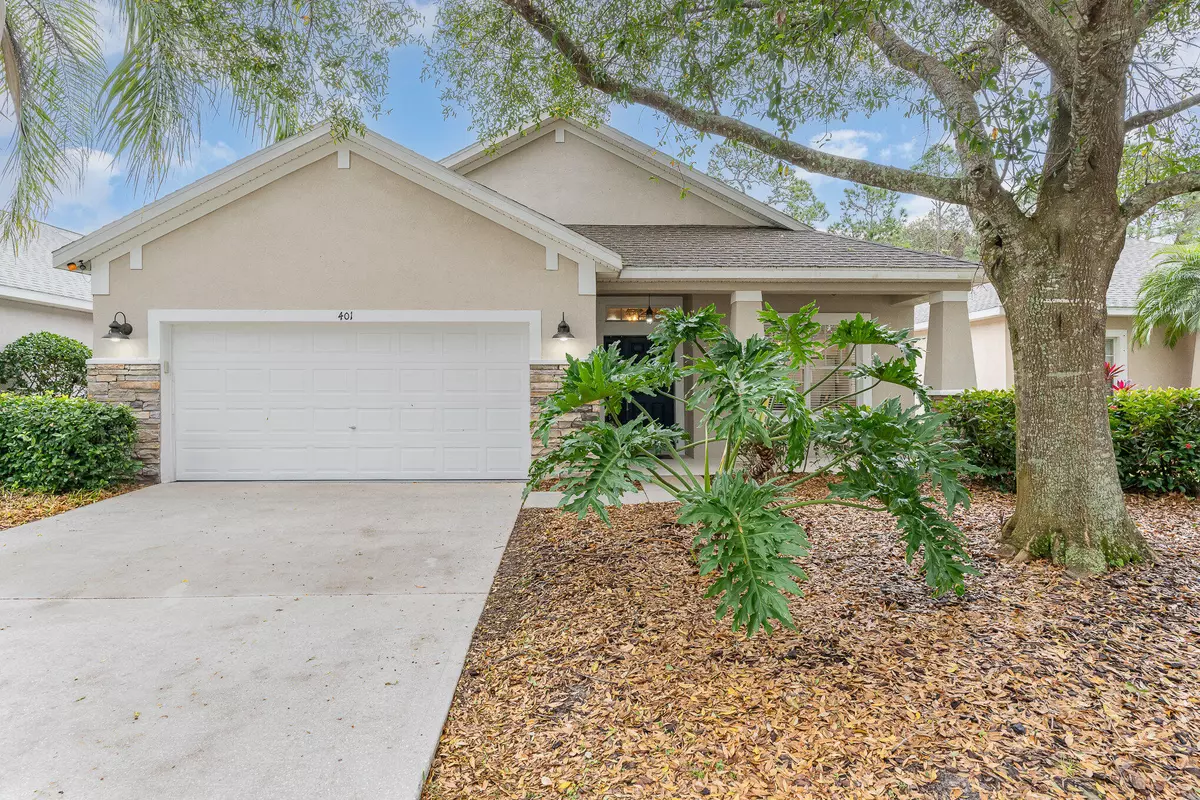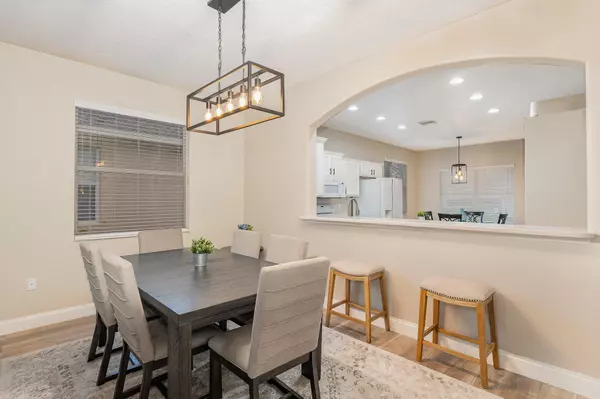$384,900
$384,900
For more information regarding the value of a property, please contact us for a free consultation.
4 Beds
2 Baths
2,027 SqFt
SOLD DATE : 04/19/2024
Key Details
Sold Price $384,900
Property Type Single Family Home
Sub Type Single Family Residence
Listing Status Sold
Purchase Type For Sale
Square Footage 2,027 sqft
Price per Sqft $189
Subdivision Waterside At La Cita
MLS Listing ID 1004466
Sold Date 04/19/24
Style Ranch
Bedrooms 4
Full Baths 2
HOA Fees $160/mo
HOA Y/N Yes
Total Fin. Sqft 2027
Originating Board Space Coast MLS (Space Coast Association of REALTORS®)
Year Built 2005
Annual Tax Amount $5,225
Tax Year 2022
Lot Size 9,583 Sqft
Acres 0.22
Property Description
Welcome to 401 Waterside Circle located in La Cita Country Club. This charming 4 Bedroom, 2 Bathroom family home. Large kitchen with solid surface countertops, with an island, breakfast nook & bar. The open floor plan continues to a formal dining room & Great room overlooking a beautiful screened in patio & fenced in backyard creating a seamless flow between living spaces for effortless entertaining and everyday living. With a spacious garage providing ample storage and parking, this home caters to all your needs. New vinyl flooring installed in all bedrooms, great room and dining room. HVAC replaced 2023, Hot Water tank 2020.
This home is partially furnished, with the existing furniture remaining in place. (All items in home convey). **SELLER MOTIVATED, $5K Credit being offered at closing** Schedule your showing today!
Location
State FL
County Brevard
Area 103 - Titusville Garden - Sr50
Direction From S Hopkins Ave Northbound, turn left at Country Club Dr Stoplight, Turn left at Oak Hill Dr. Turn Left onto Waterside Cir. House will be on the left.
Rooms
Primary Bedroom Level Main
Bedroom 2 Main
Bedroom 3 Main
Bedroom 4 Main
Dining Room Main
Kitchen Main
Extra Room 1 Main
Interior
Interior Features Breakfast Bar, Breakfast Nook, Ceiling Fan(s), Eat-in Kitchen, Entrance Foyer, Jack and Jill Bath, Open Floorplan, Pantry, Primary Bathroom - Shower No Tub, Smart Thermostat, Split Bedrooms
Heating Central
Cooling Central Air
Flooring Laminate, Tile
Furnishings Partially
Appliance Dishwasher, Disposal, Dryer, Electric Cooktop, Electric Oven, Electric Range, Electric Water Heater, Ice Maker, Microwave, Refrigerator, Washer
Laundry Electric Dryer Hookup, In Unit, Washer Hookup
Exterior
Exterior Feature ExteriorFeatures
Parking Features Attached, Garage, On Street
Garage Spaces 2.0
Fence Vinyl
Pool None
Utilities Available Cable Available, Electricity Connected, Sewer Connected, Water Connected
Amenities Available Maintenance Grounds
Roof Type Shingle
Present Use Residential,Single Family
Street Surface Asphalt
Porch Covered, Front Porch, Rear Porch, Screened
Road Frontage City Street
Garage Yes
Building
Lot Description Sprinklers In Front, Sprinklers In Rear
Faces West
Story 1
Sewer Public Sewer
Water Public
Architectural Style Ranch
Level or Stories One
New Construction No
Schools
Elementary Schools Coquina
High Schools Titusville
Others
HOA Name Waterside of La Cita HOA
HOA Fee Include Maintenance Grounds,Pest Control
Senior Community No
Tax ID 22-35-15-Ue-00000.0-0032.00
Security Features Smoke Detector(s)
Acceptable Financing Cash, Conventional, FHA, VA Loan
Listing Terms Cash, Conventional, FHA, VA Loan
Special Listing Condition Standard
Read Less Info
Want to know what your home might be worth? Contact us for a FREE valuation!

Our team is ready to help you sell your home for the highest possible price ASAP

Bought with Stockworth Realty Group

"My job is to find and attract mastery-based agents to the office, protect the culture, and make sure everyone is happy! "






