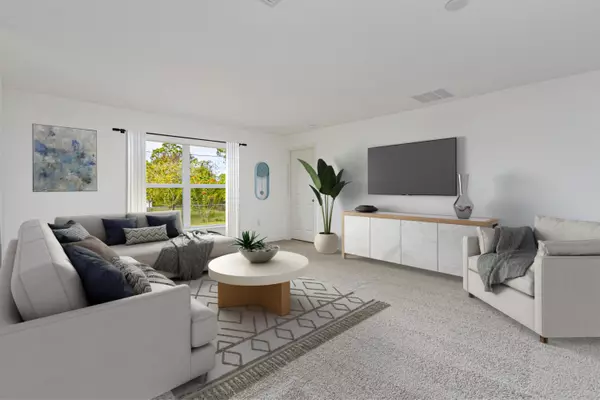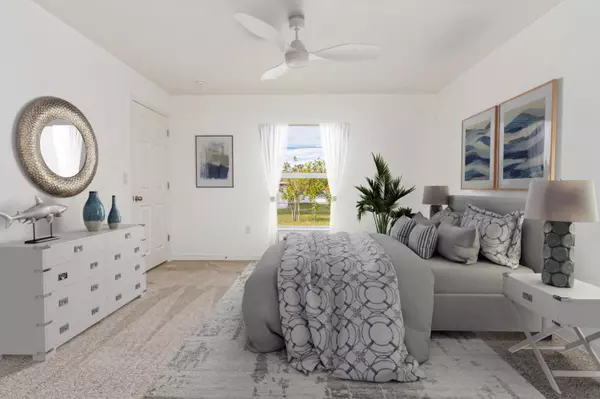$293,990
$293,990
For more information regarding the value of a property, please contact us for a free consultation.
3 Beds
2 Baths
1,372 SqFt
SOLD DATE : 04/19/2024
Key Details
Sold Price $293,990
Property Type Single Family Home
Sub Type Single Family Residence
Listing Status Sold
Purchase Type For Sale
Square Footage 1,372 sqft
Price per Sqft $214
Subdivision Malabar Lakes W Subdivision Phase 1A
MLS Listing ID 1007179
Sold Date 04/19/24
Bedrooms 3
Full Baths 2
HOA Y/N No
Total Fin. Sqft 1372
Originating Board Space Coast MLS (Space Coast Association of REALTORS®)
Year Built 2024
Annual Tax Amount $301
Tax Year 2023
Lot Size 10,454 Sqft
Acres 0.24
Property Description
NEW CONSTRUCTION WITH WARRANTY! The Heron Plan is right-sized to make efficient use of space, with everything you need to call it... Yours! The covered entry and foyer hall leads to an open and bright great room, a great space for gathering while meals are prepared and shared in the connected kitchen and dining area. The adjoining covered lanai is the perfect space for a morning cup of coffee or watching a sunset. The primary bedroom has a walk-in closet and private bath, while two secondary bedrooms share a full bathroom. This home boasts hurricane-impact windows and doors, a stainless steel range, microwave, and dishwasher, plus an attached two-car garage. Pictures, renderings, & virtual tour are of similar home & are used for display purposes only. Special closing cost savings available with use of preferred lender & title company.
Location
State FL
County Brevard
Area 343 - Se Palm Bay
Direction From Malabar Rd, go south on Babcock Street Turn right on Waneta St SE House will be on the right
Interior
Interior Features Open Floorplan, Pantry, Primary Bathroom - Shower No Tub, Split Bedrooms, Walk-In Closet(s)
Heating Central, Electric
Cooling Central Air, Electric
Flooring Carpet, Tile
Furnishings Unfurnished
Appliance Dishwasher, Electric Range, Microwave
Laundry Electric Dryer Hookup, Washer Hookup
Exterior
Exterior Feature Impact Windows
Parking Features Attached, Garage
Garage Spaces 2.0
Pool None
Utilities Available Cable Available, Electricity Connected
Roof Type Shingle
Present Use Residential
Street Surface Asphalt
Porch Covered, Rear Porch
Road Frontage County Road
Garage Yes
Building
Lot Description Cleared
Faces South
Story 1
Sewer Septic Tank
Water Well
Level or Stories One
New Construction Yes
Schools
Elementary Schools Columbia
High Schools Bayside
Others
Senior Community No
Tax ID 29-37-16-Gr-00926.0-0016.00
Security Features Smoke Detector(s)
Acceptable Financing Cash, Conventional, FHA, VA Loan
Listing Terms Cash, Conventional, FHA, VA Loan
Special Listing Condition Standard
Read Less Info
Want to know what your home might be worth? Contact us for a FREE valuation!

Our team is ready to help you sell your home for the highest possible price ASAP

Bought with Blue Marlin Real Estate

"My job is to find and attract mastery-based agents to the office, protect the culture, and make sure everyone is happy! "






