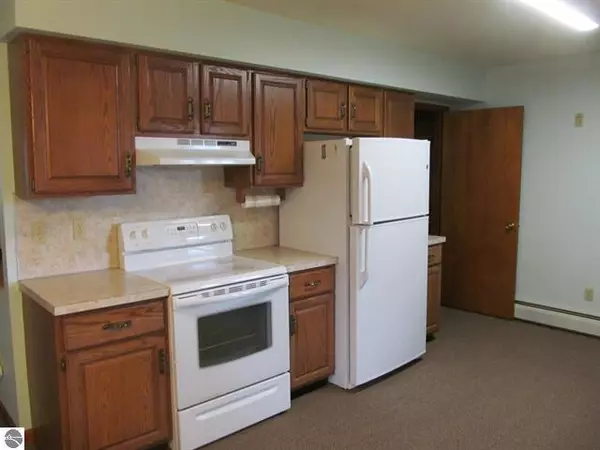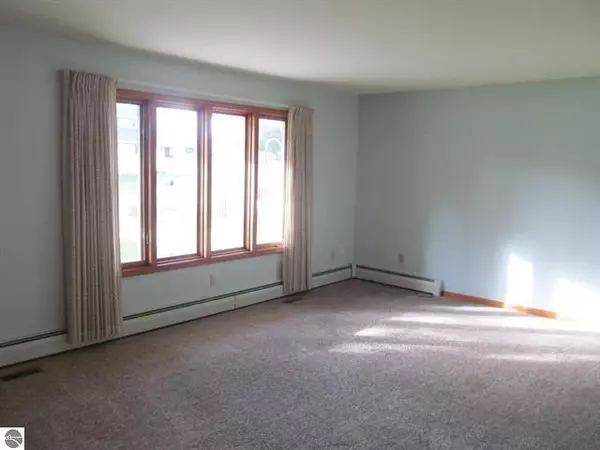$229,000
$224,900
1.8%For more information regarding the value of a property, please contact us for a free consultation.
3 Beds
3 Baths
1,239 SqFt
SOLD DATE : 04/16/2024
Key Details
Sold Price $229,000
Property Type Single Family Home
Sub Type Single Family Residence
Listing Status Sold
Purchase Type For Sale
Square Footage 1,239 sqft
Price per Sqft $184
Municipality Mcbain
MLS Listing ID 23139244
Sold Date 04/16/24
Style Ranch
Bedrooms 3
Full Baths 2
Half Baths 1
HOA Y/N true
Originating Board Michigan Regional Information Center (MichRIC)
Year Built 1982
Annual Tax Amount $1,697
Tax Year 2023
Lot Size 2.300 Acres
Acres 2.3
Lot Dimensions See ''Agent only Remarks''
Property Description
2 Plus acres in the pleasant village of McBain! This coveted ranch-style home has it all! 3 Bdrms, 2.5Bth, with A/C. And the hot water boiler for heat was new in 2020! The family room, additional kitchen, the 3rd bedroom, and one of the full bathrooms, are all in the finished walk-out lower level. Very well cared for & the rooms are spacious! All the appliances stay! Also a workshop, 2 attached 1Car garages, (1 on the main level & 1 at the lower level!), as well as the 25' X 50' out-bldg! Plus a patio, an enclosed 'balcony' back porch, & a covered front porch. Walking distance to downtown McBain, and the property adjoins the city park with tennis courts! The attractive curb appeal, pretty landscaping, and large back yard with many trees, are the finishing touches to this incredible find!
Location
State MI
County Missaukee
Area Paul Bunyan - P
Direction In McBain on M-66/ S. Pine St, just south of Elm St, on the east side of the street.
Rooms
Other Rooms Barn(s)
Basement Daylight, Walk Out, Full
Interior
Interior Features Garage Door Opener, Water Softener/Owned
Heating Hot Water
Cooling Central Air
Fireplace false
Window Features Window Treatments
Appliance Dryer, Washer, Dishwasher, Range, Refrigerator
Laundry Main Level, Sink
Exterior
Exterior Feature Balcony, Scrn Porch, Porch(es), Patio
Parking Features Attached
Garage Spaces 2.0
Utilities Available Phone Available, Natural Gas Connected, Cable Connected
Amenities Available Other
View Y/N No
Street Surface Paved
Garage Yes
Building
Lot Description Level, Sidewalk, Wooded
Story 1
Sewer Public Sewer
Water Public
Architectural Style Ranch
Structure Type Vinyl Siding
New Construction No
Schools
School District Mcbain
Others
Tax ID 5705213000891
Acceptable Financing Cash, FHA, VA Loan, Rural Development, Conventional
Listing Terms Cash, FHA, VA Loan, Rural Development, Conventional
Read Less Info
Want to know what your home might be worth? Contact us for a FREE valuation!

Our team is ready to help you sell your home for the highest possible price ASAP

"My job is to find and attract mastery-based agents to the office, protect the culture, and make sure everyone is happy! "






