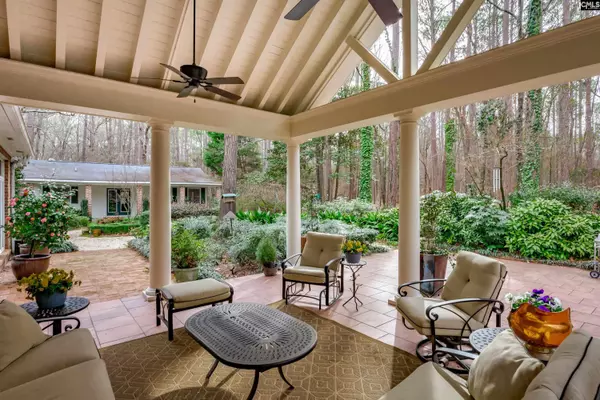$800,000
For more information regarding the value of a property, please contact us for a free consultation.
5 Beds
6 Baths
5,460 SqFt
SOLD DATE : 04/16/2024
Key Details
Property Type Single Family Home
Sub Type Single Family
Listing Status Sold
Purchase Type For Sale
Square Footage 5,460 sqft
Price per Sqft $143
Subdivision Tallawood
MLS Listing ID 578947
Sold Date 04/16/24
Style Traditional
Bedrooms 5
Full Baths 4
Half Baths 2
Year Built 1989
Lot Size 9.250 Acres
Property Description
Exquisite detail throughout this 9 acre estate complete with custom brick home, guest house & magnificent gardens. The main house includes a formal living room, formal dining, family room with vaulted ceilings and beams, and large kitchen that opens to a breathtaking covered porch surrounded by manicured gardens. The main bedroom suite is on the first level with a gas fireplace, extensive custom closets and luxury bath with double vanities and multi-head shower. 3 additional bedrooms, plus a large bonus room with closets, are on the upper level. Stepping outside, the winding paths lead you through the gardens, past the Koi Pond and fountains, and take you to a tucked away guest house. This space is perfect for guests or could serve as a full time in-law suite complete with family room, full kitchen, bedroom and bath. You can't help but notice the attention to detail throughout this estate from the reclaimed antique heart pine floors, custom stained glass window and doors, built in entertainment center and even a wood burning oven that separates the family room from the kitchen. The grounds are a haven for nature lovers and a stunning backdrop for outdoor gatherings. The land is a perfect mix between open fields and mature trees offering complete privacy. This community is a rare find featuring only 20 estate sized lots, with a pond in the center. All conveniently located between Columbia and Camden. You won't want to miss this one!
Location
State SC
County Richland
Area Columbia Northeast
Rooms
Other Rooms Sewing, FROG (With Closet)
Primary Bedroom Level Main
Master Bedroom Double Vanity, Fireplace, Closet-His & Her, Bath-Private, Separate Shower, Closet-Walk in, Ceilings-High (over 9 Ft), Ceiling Fan, Closet-Private, Floors-Hardwood, Recessed Lighting, Separate Water Closet, Spa/Multiple Head Shower
Bedroom 2 Second Bath-Private, Tub-Shower, Ceiling Fan, Closet-Private, Floors - Carpet
Dining Room Main French Doors, Floors-Hardwood, Molding, Ceilings-High (over 9 Ft), Ceiling Fan, Recessed Lights
Kitchen Main Bar, Eat In, Island, Pantry, Counter Tops-Solid Surfac, Floors-Tile, Cabinets-Painted, Recessed Lights
Interior
Interior Features Attic Storage, BookCase, Garage Opener, Smoke Detector, Attic Pull-Down Access, Attic Access
Heating Heat Pump 1st Lvl, Heat Pump 2nd Lvl
Cooling Central
Fireplaces Number 2
Fireplaces Type Wood Burning, Gas Log-Propane
Equipment Dishwasher, Disposal, Dryer, Refrigerator, Washer, Microwave Built In, Stove Exhaust Vented Exte, Tankless H20, Gas Water Heater
Laundry Utility Room
Exterior
Exterior Feature Guest House, Patio, Shed, Landscape Lighting, Irrigation Well, Gutters - Partial, Front Porch - Covered, Back Porch - Covered
Parking Features Garage Attached, side-entry
Garage Spaces 2.0
Fence Rear Only Vinyl
Pool No
Street Surface Paved
Building
Story 2
Foundation Crawl Space, Slab
Sewer Septic
Water Well
Structure Type Brick-All Sides-AbvFound
Schools
Elementary Schools Catawba Trail
Middle Schools Summit
High Schools Spring Valley
School District Richland Two
Read Less Info
Want to know what your home might be worth? Contact us for a FREE valuation!

Our team is ready to help you sell your home for the highest possible price ASAP
Bought with EXIT Real Est Consultants

"My job is to find and attract mastery-based agents to the office, protect the culture, and make sure everyone is happy! "






