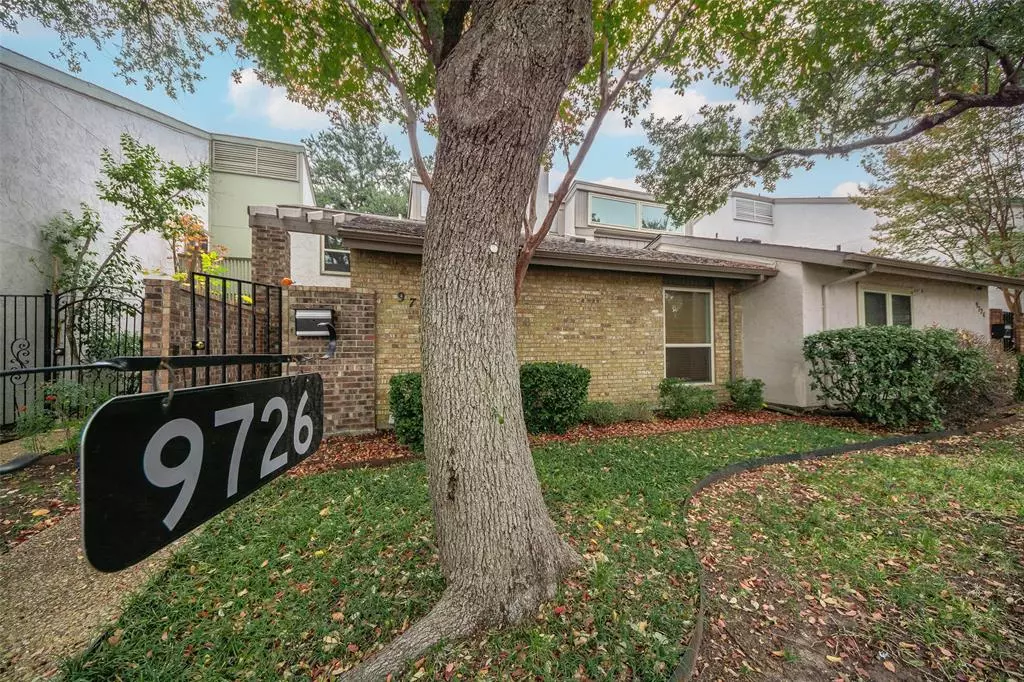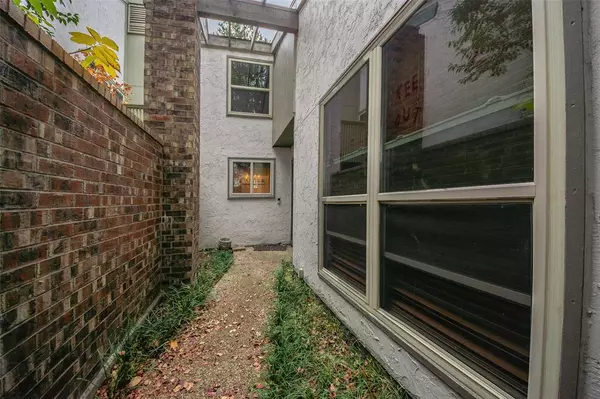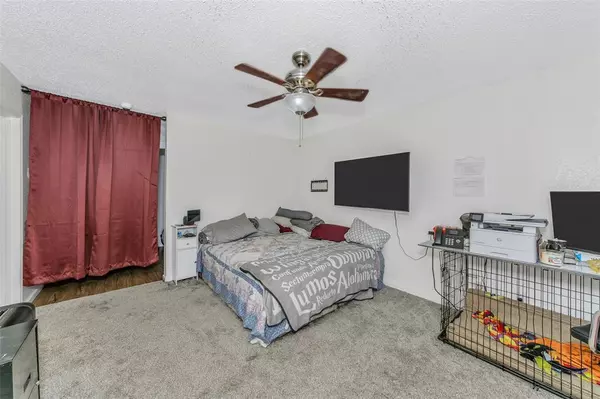$283,000
For more information regarding the value of a property, please contact us for a free consultation.
3 Beds
2 Baths
1,742 SqFt
SOLD DATE : 04/11/2024
Key Details
Property Type Townhouse
Sub Type Townhouse
Listing Status Sold
Purchase Type For Sale
Square Footage 1,742 sqft
Price per Sqft $162
Subdivision Chimney Hill 4Th Inst
MLS Listing ID 20480070
Sold Date 04/11/24
Style Other
Bedrooms 3
Full Baths 2
HOA Fees $385/mo
HOA Y/N Mandatory
Year Built 1977
Annual Tax Amount $7,485
Lot Size 3,354 Sqft
Acres 0.077
Property Description
Seize the potential of this charming 1.5 story townhome with open floor plan that features 3 bedrooms and 2 baths on the first floor, and a large loft on the second floor for another living area or could be used as an office. The main living area seamlessly connects to the dining and kitchen, creating a welcoming space for family and friends. Convenience meets charm with a fenced back patio area, direct access to a carport, and a front courtyard entry. The HOA ensures the maintenance of the front yard, roof, and all common areas, providing you with a worry-free lifestyle. The Chimney Hill community amenities include a clubhouse, community pool, tennis courts, a dog park, basket ball and pickle ball courts, and a playground.
Located near TI and Dallas College Richland Campus, with quick access to 635 and 75, plus a variety of nearby restaurants and shopping options, you'll have everything you need to explore and enjoy your new home.
Location
State TX
County Dallas
Community Club House, Community Pool, Playground, Tennis Court(S), Other
Direction Take highway 635 east, exit Greenville Ave and turn left, take right on Amberton Pkwy and follow road around. townhome is on the right with sign in yard.
Rooms
Dining Room 1
Interior
Interior Features Cable TV Available, High Speed Internet Available, Loft, Vaulted Ceiling(s), Walk-In Closet(s)
Heating Central, Electric
Cooling Central Air, Electric
Flooring Carpet, Ceramic Tile, Laminate
Fireplaces Number 1
Fireplaces Type Wood Burning
Appliance Dishwasher, Disposal, Electric Range, Vented Exhaust Fan
Heat Source Central, Electric
Laundry Electric Dryer Hookup, In Hall, Full Size W/D Area
Exterior
Exterior Feature Rain Gutters
Carport Spaces 2
Fence Wood
Community Features Club House, Community Pool, Playground, Tennis Court(s), Other
Utilities Available City Sewer, City Water
Roof Type Composition
Total Parking Spaces 2
Garage No
Building
Lot Description Few Trees, Interior Lot, Landscaped
Story One and One Half
Foundation Slab
Level or Stories One and One Half
Structure Type Brick,Stucco
Schools
Elementary Schools Stults Road
High Schools Lake Highlands
School District Richardson Isd
Others
Ownership See Tax Records
Acceptable Financing Cash, Conventional, FHA, VA Loan
Listing Terms Cash, Conventional, FHA, VA Loan
Financing VA
Read Less Info
Want to know what your home might be worth? Contact us for a FREE valuation!

Our team is ready to help you sell your home for the highest possible price ASAP

©2024 North Texas Real Estate Information Systems.
Bought with Ryan Hicks • Vylla Home

"My job is to find and attract mastery-based agents to the office, protect the culture, and make sure everyone is happy! "






