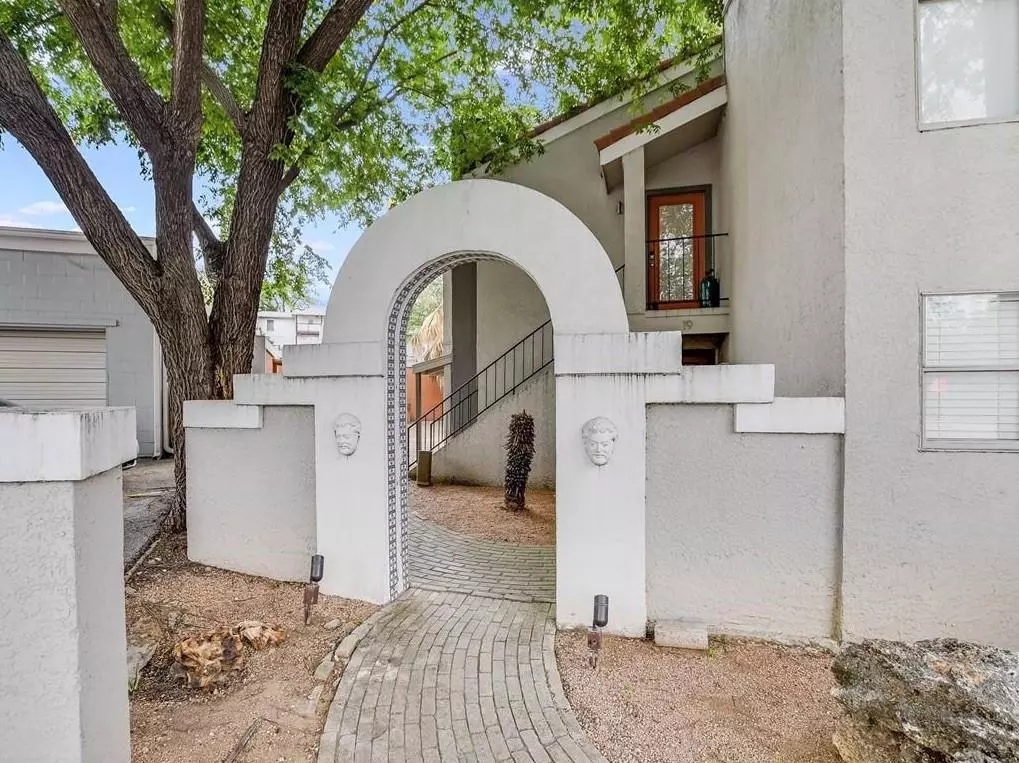$369,000
For more information regarding the value of a property, please contact us for a free consultation.
2 Beds
1 Bath
826 SqFt
SOLD DATE : 04/02/2024
Key Details
Property Type Condo
Sub Type Condominium
Listing Status Sold
Purchase Type For Sale
Square Footage 826 sqft
Price per Sqft $460
Subdivision Terrace On Shoal Creek
MLS Listing ID 7832628
Sold Date 04/02/24
Style 2nd Floor Entry,End Unit,Entry Steps,Neighbor Below
Bedrooms 2
Full Baths 1
HOA Fees $335/mo
Originating Board actris
Year Built 1961
Annual Tax Amount $8,172
Tax Year 2023
Lot Size 1,459 Sqft
Property Description
Multiple offers received - **STR's permitted by the HOA!** HOA rules & regs in MLS docs. Amazing condo in the heart of Downtown's historic West End. Directly across the street from the Shoal Creek Hike & Bike trail. With an abundance of natural light, this corner unit offers a private walk-up entrance, wood pergola flooring, an updated kitchen and bath, a private balcony with courtyard views, and two dedicated parking spaces. Custom Elfa shelving/storage in both bedroom closets. Second bedroom can be used as an expansive office. Stainless steel appliances and washer & dryer unit (new 2023) convey. Just one block West of 12th & Lamar, walk or bike to Whole Foods, The Tavern, Bookpeople, REI, and Word of Mouth Bakery. Retail and dining options galore all within a 1/2 mile. Easy commute to major downtown employers and the University of Texas. Low HOA dues include water, sewer, trash, recycling, pest control, cable, and internet. Roof recently replaced in early 2023 at the expense of the HOA.
Part of back parking lot is partially in 500-yr flood plain. Owner and previous owner were never required to purchase flood insurance.
Location
State TX
County Travis
Rooms
Main Level Bedrooms 2
Interior
Interior Features Built-in Features, Primary Bedroom on Main, Storage
Heating Forced Air
Cooling Central Air
Flooring Tile, Wood
Fireplaces Number 1
Fireplaces Type Living Room
Fireplace Y
Appliance Dishwasher, Disposal, Electric Range, Refrigerator, Washer/Dryer
Exterior
Exterior Feature Balcony
Fence None
Pool None
Community Features BBQ Pit/Grill, Courtyard
Utilities Available Cable Available, Electricity Connected, High Speed Internet, Sewer Connected, Water Connected
Waterfront Description None
View None
Roof Type Asphalt
Accessibility None
Porch Terrace
Total Parking Spaces 2
Private Pool No
Building
Lot Description None
Faces Northeast
Foundation Slab
Sewer Public Sewer
Water Public
Level or Stories One
Structure Type Stucco
New Construction No
Schools
Elementary Schools Mathews
Middle Schools O Henry
High Schools Austin
School District Austin Isd
Others
HOA Fee Include Cable TV,Internet,Water
Restrictions None
Ownership Common
Acceptable Financing Cash, Conventional, FHA, VA Loan
Tax Rate 1.97
Listing Terms Cash, Conventional, FHA, VA Loan
Special Listing Condition Standard
Read Less Info
Want to know what your home might be worth? Contact us for a FREE valuation!

Our team is ready to help you sell your home for the highest possible price ASAP
Bought with Central Metro Realty

"My job is to find and attract mastery-based agents to the office, protect the culture, and make sure everyone is happy! "

