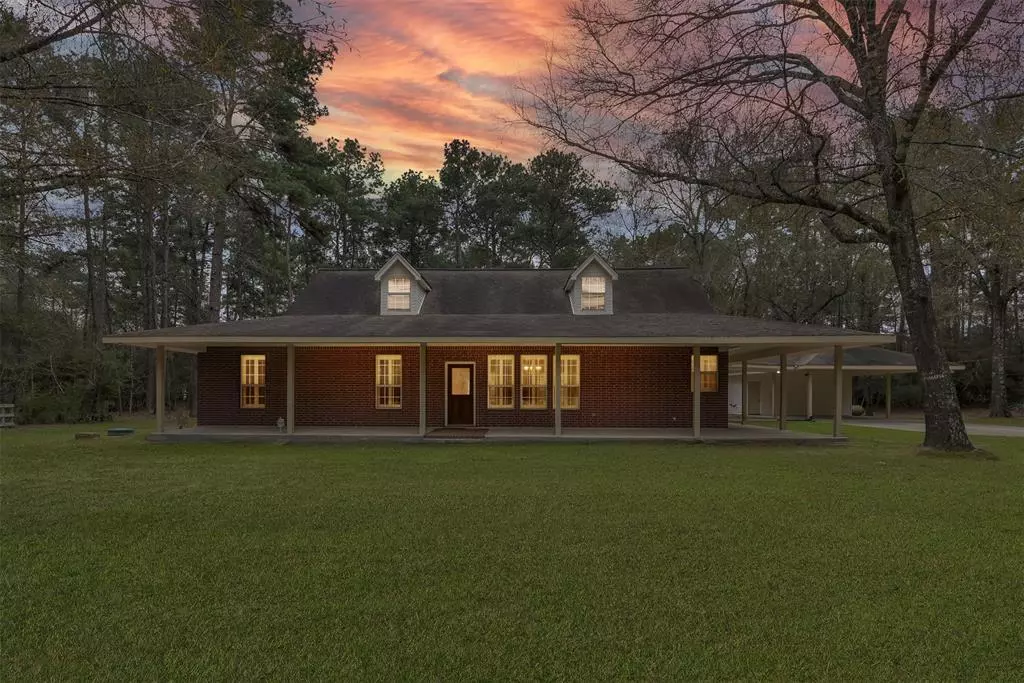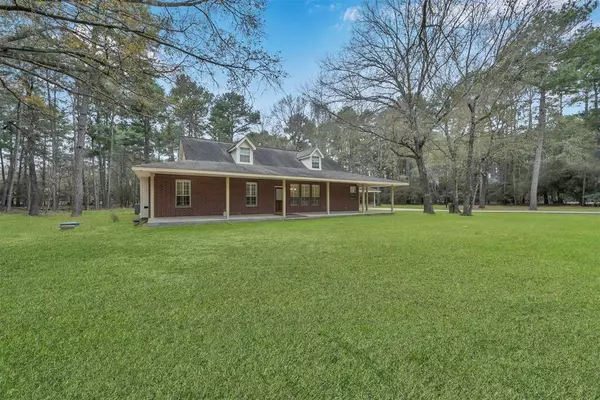$600,000
For more information regarding the value of a property, please contact us for a free consultation.
3 Beds
2 Baths
2,264 SqFt
SOLD DATE : 03/28/2024
Key Details
Property Type Single Family Home
Listing Status Sold
Purchase Type For Sale
Square Footage 2,264 sqft
Price per Sqft $240
Subdivision Sendera Ranch 02
MLS Listing ID 11765001
Sold Date 03/28/24
Style Ranch
Bedrooms 3
Full Baths 2
HOA Fees $43/ann
HOA Y/N 1
Year Built 1996
Annual Tax Amount $9,932
Tax Year 2023
Lot Size 1.957 Acres
Acres 1.957
Property Description
NEW ROOF !! Charming and inviting, this bespoke country residence sits on approximately 2 acres, offering a prime location just 1 mile from 1448/2978 and a mere 10-minute drive from The Woodlands. Nestled in tranquility, this custom-built home promises a serene escape with no intrusive road noise and allows for the accommodation of two horses.
The heart of the home is a spacious kitchen featuring a breakfast bar, desk, and a charming corner sink. The master bedroom boasts French doors, and its ensuite bathroom is a luxurious retreat with a corner whirlpool tub and a separate shower, with access to the laundry room.
Experience the best value in the area with this well-priced gem. Relax on the wrap-around porch, perfect for observing local wildlife. This is an exceptional opportunity to own a comfortable haven in a peaceful setting, just moments away from essential conveniences.
Location
State TX
County Montgomery
Area Magnolia/1488 East
Rooms
Other Rooms Den, Formal Dining, Gameroom Down, Kitchen/Dining Combo, Living/Dining Combo, Utility Room in House
Master Bathroom Primary Bath: Double Sinks, Primary Bath: Jetted Tub, Primary Bath: Separate Shower
Kitchen Breakfast Bar
Interior
Interior Features Alarm System - Owned
Heating Propane, Zoned
Cooling Central Electric, Zoned
Flooring Carpet, Tile, Vinyl
Fireplaces Number 1
Fireplaces Type Gas Connections, Wood Burning Fireplace
Exterior
Carport Spaces 2
Roof Type Composition
Private Pool No
Building
Lot Description Cleared, Cul-De-Sac, Wooded
Story 1
Foundation Slab
Lot Size Range 1 Up to 2 Acres
Sewer Septic Tank
Water Public Water
Structure Type Brick,Vinyl,Wood
New Construction No
Schools
Elementary Schools Tom R. Ellisor Elementary School
Middle Schools Bear Branch Junior High School
High Schools Magnolia High School
School District 36 - Magnolia
Others
Senior Community No
Restrictions Deed Restrictions,Horses Allowed
Tax ID 8616-02-05200
Energy Description Insulated/Low-E windows
Acceptable Financing Cash Sale, Conventional, FHA, USDA Loan, VA
Tax Rate 1.7646
Disclosures Sellers Disclosure
Listing Terms Cash Sale, Conventional, FHA, USDA Loan, VA
Financing Cash Sale,Conventional,FHA,USDA Loan,VA
Special Listing Condition Sellers Disclosure
Read Less Info
Want to know what your home might be worth? Contact us for a FREE valuation!

Our team is ready to help you sell your home for the highest possible price ASAP

Bought with eXp Realty LLC

"My job is to find and attract mastery-based agents to the office, protect the culture, and make sure everyone is happy! "






