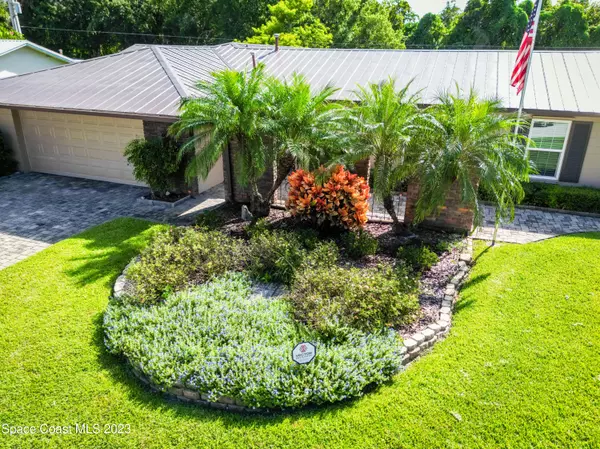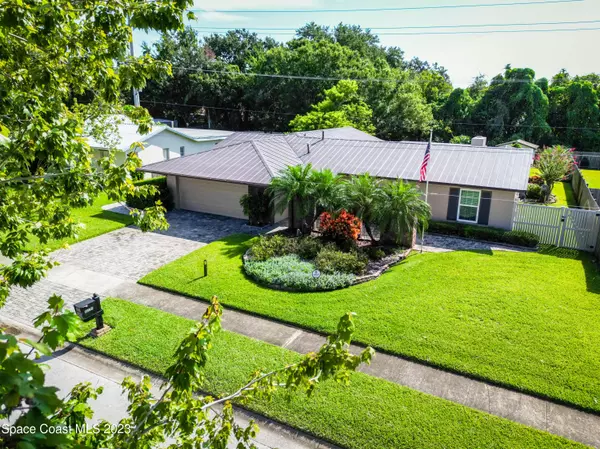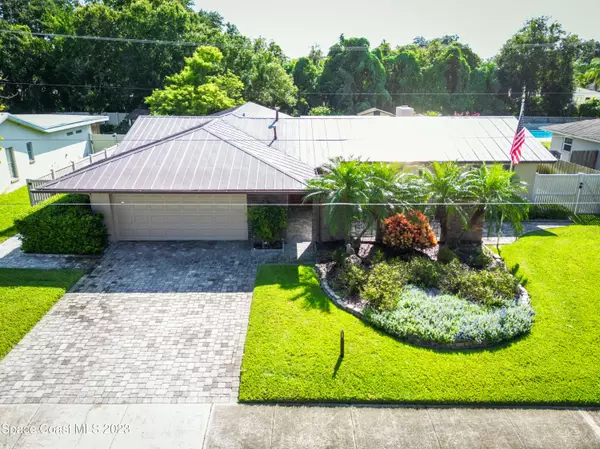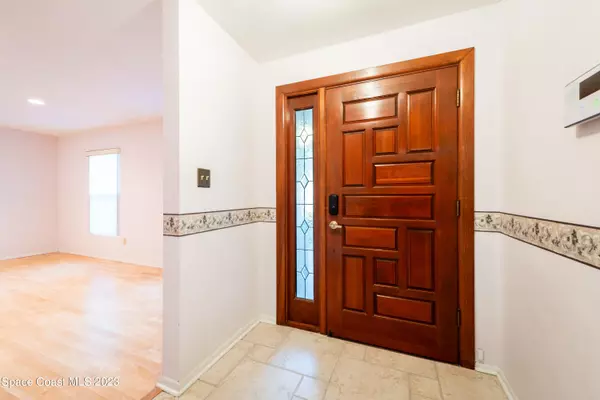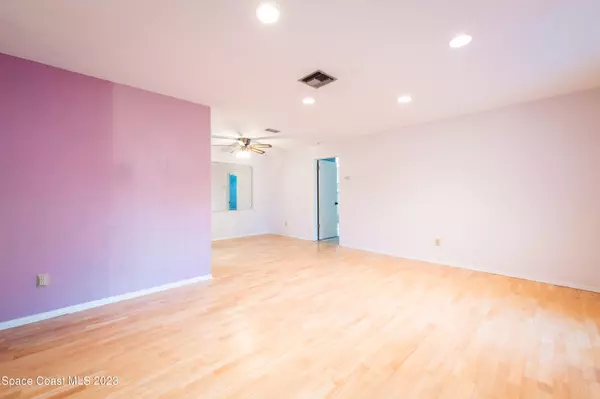$355,000
$355,000
For more information regarding the value of a property, please contact us for a free consultation.
4 Beds
2 Baths
1,942 SqFt
SOLD DATE : 03/22/2024
Key Details
Sold Price $355,000
Property Type Single Family Home
Sub Type Single Family Residence
Listing Status Sold
Purchase Type For Sale
Square Footage 1,942 sqft
Price per Sqft $182
Subdivision Shangri-La
MLS Listing ID 973947
Sold Date 03/22/24
Style Mid Century Modern
Bedrooms 4
Full Baths 2
HOA Y/N No
Total Fin. Sqft 1942
Originating Board Space Coast MLS (Space Coast Association of REALTORS®)
Year Built 1968
Annual Tax Amount $1,144
Tax Year 2022
Lot Size 0.280 Acres
Acres 0.28
Property Description
Just REDUCED!! 100% FINANCING available Don't miss this opportunity to own a little piece of Paradise.
Brick pavers line the driveway, front porch entrance, back porch and sidewalks around the home. The Back Porch (12' x 36') is complete with hot tub. This Back Yard can accommodate a pool and is Entirely fenced. Natural gas cooktop/range, water heater, & furnace make for less expensive electric. New paint in many areas. Washer & Dryer convey and are less than a year old. All cast iron piping has been replaced with flex. Electric has been updated. All work has been completed by licensed contractors.
Location
State FL
County Brevard
Area 103 - Titusville Garden - Sr50
Direction From US1, take Harrison Street West. Take a left onto Buena Vista and a left on Santa Cruz. Right onto Las Palmas. Home is down on the left.
Rooms
Primary Bedroom Level First
Living Room First
Dining Room First
Extra Room 1 First
Family Room First
Interior
Interior Features Breakfast Nook, Built-in Features, Ceiling Fan(s), Eat-in Kitchen, Primary Bathroom - Shower No Tub, Primary Downstairs, Split Bedrooms
Heating Natural Gas
Cooling Electric
Flooring Carpet, Tile, Vinyl, Other
Fireplaces Number 1
Furnishings Unfurnished
Fireplace Yes
Appliance Dishwasher, Dryer, Gas Range, Gas Water Heater, Microwave, Refrigerator, Washer, Other
Laundry Electric Dryer Hookup, Gas Dryer Hookup, In Carport, In Garage, Washer Hookup
Exterior
Exterior Feature Impact Windows
Parking Features Attached, Garage Door Opener
Garage Spaces 2.0
Fence Fenced, Privacy, Vinyl
Pool None
Utilities Available Cable Available, Electricity Connected, Natural Gas Connected, Sewer Connected, Water Connected
Amenities Available None
View Trees/Woods
Roof Type Metal
Present Use Residential,Single Family
Street Surface Asphalt
Accessibility Accessible Bedroom, Accessible Closets, Accessible Full Bath, Accessible Kitchen, Standby Generator, Visitor Bathroom
Porch Awning(s), Patio, Porch, Screened
Road Frontage City Street
Garage Yes
Building
Lot Description Sprinklers In Front, Sprinklers In Rear
Faces West
Sewer Public Sewer
Water Public
Architectural Style Mid Century Modern
Level or Stories One
Additional Building Shed(s)
New Construction No
Schools
Elementary Schools Coquina
High Schools Titusville
Others
Senior Community No
Tax ID 22-35-16-05-00001.0-0007.00
Security Features Carbon Monoxide Detector(s),Security System Leased
Acceptable Financing Cash, Conventional, FHA, USDA Loan, VA Loan
Listing Terms Cash, Conventional, FHA, USDA Loan, VA Loan
Special Listing Condition Homestead, Standard
Read Less Info
Want to know what your home might be worth? Contact us for a FREE valuation!

Our team is ready to help you sell your home for the highest possible price ASAP

Bought with EXP Realty LLC

"My job is to find and attract mastery-based agents to the office, protect the culture, and make sure everyone is happy! "


