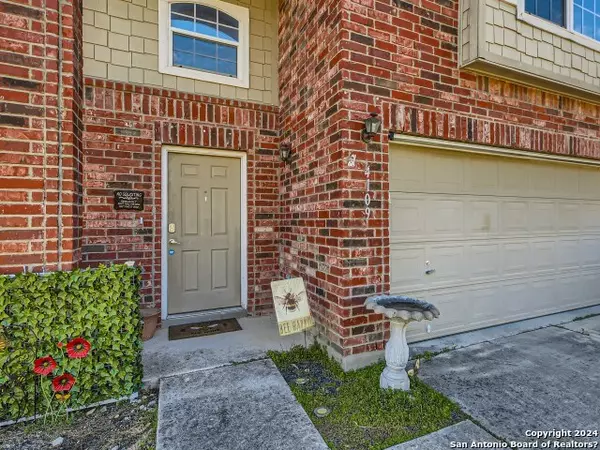$239,000
For more information regarding the value of a property, please contact us for a free consultation.
3 Beds
3 Baths
1,885 SqFt
SOLD DATE : 03/19/2024
Key Details
Property Type Single Family Home
Sub Type Single Residential
Listing Status Sold
Purchase Type For Sale
Square Footage 1,885 sqft
Price per Sqft $126
Subdivision Whisper Meadow
MLS Listing ID 1750646
Sold Date 03/19/24
Style Two Story
Bedrooms 3
Full Baths 2
Half Baths 1
Construction Status Pre-Owned
HOA Fees $6/ann
Year Built 2005
Annual Tax Amount $5,187
Tax Year 2022
Lot Size 5,488 Sqft
Property Description
Click the Virtual Tour link to view the 3D walkthrough. Welcome to this lovingly maintained, two-story haven! Upon entry, you'll discover all main living areas are housed on the first floor, creating the perfect setting for both relaxation and entertaining. You'll enjoy watching your favorite shows on the large TV located in the downstairs living area, which will convey with the sale. Hosting gatherings is a breeze with such a well-equipped culinary space. The expansive and open kitchen boasts ample cabinet space for storage and generous counter space for meal preparation and serving. All 3 bedrooms are tucked away upstairs along with a sizable loft that provides a versatile space to tailor to your lifestyle needs. Unwind in the generously sized primary bedroom, offering ample room for a cozy seating area and boasting a 5-piece private ensuite. Outside, discover a spacious fenced backyard, offering plenty of room for outdoor enjoyment and recreation, complete with a covered patio ideal for al fresco dining and lounging. Don't miss this gem!
Location
State TX
County Guadalupe
Area 2705
Rooms
Master Bathroom 2nd Level 11X8 Tub/Shower Separate, Double Vanity, Garden Tub
Master Bedroom 2nd Level 19X17 Upstairs, Walk-In Closet, Ceiling Fan, Full Bath
Bedroom 2 2nd Level 11X11
Bedroom 3 2nd Level 11X10
Living Room Main Level 18X11
Dining Room Main Level 14X7
Kitchen Main Level 14X10
Interior
Heating Central, Heat Pump
Cooling One Central, One Window/Wall, Heat Pump
Flooring Carpeting, Ceramic Tile, Wood
Heat Source Electric
Exterior
Exterior Feature Patio Slab, Covered Patio, Privacy Fence, Double Pane Windows, Has Gutters
Parking Features Two Car Garage, Attached
Pool None
Amenities Available Pool, Park/Playground
Roof Type Composition
Private Pool N
Building
Lot Description Mature Trees (ext feat), Level
Faces North,East
Foundation Slab
Sewer Sewer System
Water Water System
Construction Status Pre-Owned
Schools
Elementary Schools John A Sippel
Middle Schools Dobie J. Frank
High Schools Byron Steele High
School District Schertz-Cibolo-Universal City Isd
Others
Acceptable Financing Conventional, FHA, VA, TX Vet, Cash
Listing Terms Conventional, FHA, VA, TX Vet, Cash
Read Less Info
Want to know what your home might be worth? Contact us for a FREE valuation!

Our team is ready to help you sell your home for the highest possible price ASAP

"My job is to find and attract mastery-based agents to the office, protect the culture, and make sure everyone is happy! "






