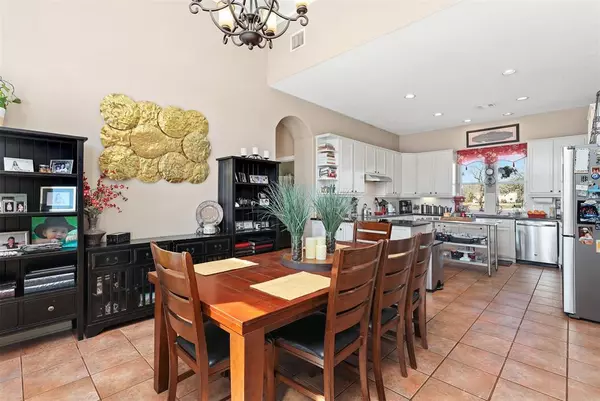$685,000
For more information regarding the value of a property, please contact us for a free consultation.
5 Beds
3 Baths
3,134 SqFt
SOLD DATE : 03/14/2024
Key Details
Property Type Single Family Home
Listing Status Sold
Purchase Type For Sale
Square Footage 3,134 sqft
Price per Sqft $223
Subdivision Suncreek Ranch Sec 1-2-3-4
MLS Listing ID 15982616
Sold Date 03/14/24
Style Traditional
Bedrooms 5
Full Baths 3
HOA Fees $58/ann
HOA Y/N 1
Year Built 2002
Annual Tax Amount $8,211
Tax Year 2023
Lot Size 5.000 Acres
Acres 5.0
Property Description
Look no further Equestrian Dream Home. Stunning 5 acre ranch home located in a quiet cul-de-sac never flooded. This home offers high ceilings, new porcelain title wood flooring, waterproof carpet in bedrooms, arches, double crown mounding. Wall of windows that allow for ample amount of natural light. Exceptional floor plan that can transition to MIL suit, nanny or guest suit. 36x40 Barn w/concrete floor, plumbing, 2 workshops insulated, 3 rail vinyl fence. Generator sufficient to power home and barn.
Location
State TX
County Brazoria
Area Rosharon
Rooms
Bedroom Description All Bedrooms Down
Other Rooms 1 Living Area, Breakfast Room, Formal Dining, Home Office/Study, Kitchen/Dining Combo, Living Area - 1st Floor, Living/Dining Combo, Utility Room in House
Master Bathroom Primary Bath: Jetted Tub, Primary Bath: Separate Shower, Vanity Area
Interior
Interior Features Fire/Smoke Alarm, Formal Entry/Foyer, High Ceiling
Heating Central Gas, Zoned
Cooling Central Electric, Zoned
Flooring Carpet, Tile, Wood
Fireplaces Number 1
Fireplaces Type Gaslog Fireplace
Exterior
Exterior Feature Back Yard, Barn/Stable, Controlled Subdivision Access, Cross Fenced, Porch, Workshop
Parking Features Attached Garage, Oversized Garage
Garage Spaces 2.0
Roof Type Composition
Street Surface Asphalt
Accessibility Driveway Gate
Private Pool No
Building
Lot Description Cul-De-Sac, Other, Subdivision Lot
Story 1
Foundation Slab on Builders Pier
Lot Size Range 5 Up to 10 Acres
Builder Name Design Tech
Sewer Septic Tank
Water Aerobic, Well
Structure Type Cement Board
New Construction No
Schools
Elementary Schools Frontier Elementary School
Middle Schools Angleton Middle School
High Schools Angleton High School
School District 5 - Angleton
Others
Senior Community No
Restrictions Deed Restrictions,Horses Allowed
Tax ID 7857-1001-009
Ownership Full Ownership
Energy Description Attic Vents,Energy Star/CFL/LED Lights,High-Efficiency HVAC,Insulated/Low-E windows,Insulation - Blown Cellulose,North/South Exposure,Radiant Attic Barrier
Acceptable Financing Cash Sale, Conventional, FHA, VA
Tax Rate 1.5304
Disclosures Other Disclosures, Sellers Disclosure
Listing Terms Cash Sale, Conventional, FHA, VA
Financing Cash Sale,Conventional,FHA,VA
Special Listing Condition Other Disclosures, Sellers Disclosure
Read Less Info
Want to know what your home might be worth? Contact us for a FREE valuation!

Our team is ready to help you sell your home for the highest possible price ASAP

Bought with Bailes Real Estate

"My job is to find and attract mastery-based agents to the office, protect the culture, and make sure everyone is happy! "






