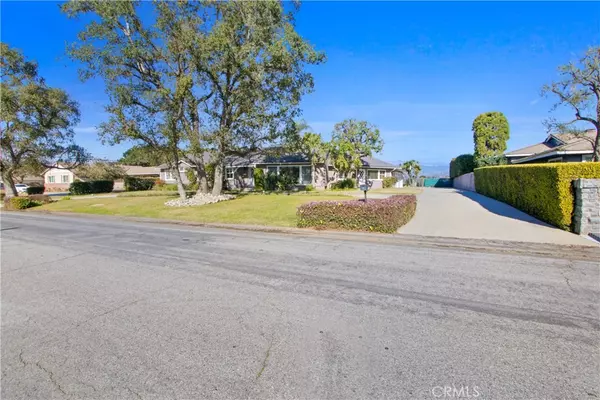$1,300,000
$1,279,950
1.6%For more information regarding the value of a property, please contact us for a free consultation.
4 Beds
3 Baths
2,656 SqFt
SOLD DATE : 03/13/2024
Key Details
Sold Price $1,300,000
Property Type Single Family Home
Sub Type Single Family Residence
Listing Status Sold
Purchase Type For Sale
Square Footage 2,656 sqft
Price per Sqft $489
MLS Listing ID CV24008109
Sold Date 03/13/24
Bedrooms 4
Full Baths 3
HOA Y/N No
Year Built 1956
Lot Size 0.428 Acres
Lot Dimensions Assessor
Property Description
NO OPEN HOUSE SCHEDULED OPEN HOUSE CANCELED!!!Breathtaking View property! Come see this amazing ranch style home in prestigous Mesa Oaks neighborhood. This single story pool home features 2656 sqft 4 bedrooms and 3 baths. Enticing curb appeal with landscaped front yard, historic oak trees and a large circular driveway. Adjacent to the welcoming entryway, you'll find a spacious private living room with a picture window and floor to ceiling brick fireplace topped by a wood mantel. The family room has upgraded wood floors, a second floor to ceiling brick fireplace and elegant french doors, looking out at a picturesque view. The ample dining area seamlessly integrates with the family room and features a lighted alcove perfect for a hutch or other furniture. The bright and airy country kitchen is equipped with built-in appliances, an attached laundryroom, and has ample cabinet and counter space. Jack and Jill bedrooms each have convenient and separate bathroom access. The beautiful master suite has a huge picture window looking out to scenic Mt. Baldy and a door offering access to the backyard patio. Located at the other side of the home is a bonus room with a separate entrance and private bath which could easily be used as an at home office or converted to a 5th bedroom, in-law or guest quarters. Newer dual paned Milgard windows throughout the home provide ample natural light. Large 18657 square foot lot has a private backyard ideal for family gatherings enhanced by the porch styled covered patio that wraps along the back of the home. Relax by the tranquil swimming pool and enjoy the beautiful view. Large 2 car garage plus seperate work shop and side driveway area for potential RV parking. Additional features include central air, recessed lighting, and newer plumbing. Don't miss this opportunity to live in a serene rural area of Covina minutes from Walnut Creek Wilderness Park, equestrian & hiking trails, Via Verde Country Club and golf course, shopping, restaurants, as well as easy access to the 10, 57, 71, and 210 freeways.
Location
State CA
County Los Angeles
Area 614 - Covina
Zoning LCA11L
Rooms
Main Level Bedrooms 4
Interior
Interior Features Block Walls, Ceiling Fan(s), Separate/Formal Dining Room, In-Law Floorplan, Country Kitchen, Pantry, Recessed Lighting, Tile Counters, Track Lighting, All Bedrooms Down, Jack and Jill Bath, Main Level Primary, Workshop
Heating Central
Cooling Central Air
Flooring Carpet, Laminate, Wood
Fireplaces Type Family Room, Gas Starter, Living Room, Raised Hearth, Wood Burning
Fireplace Yes
Appliance Dishwasher, Electric Cooktop, Electric Oven, Disposal, Range Hood, Water Heater
Laundry Washer Hookup, Electric Dryer Hookup, Gas Dryer Hookup, Laundry Room
Exterior
Parking Features Circular Driveway, Concrete, Door-Multi, Direct Access, Driveway, Garage, Garage Door Opener, RV Access/Parking, Garage Faces Side, Workshop in Garage
Garage Spaces 2.0
Garage Description 2.0
Fence Block, Chain Link
Pool Gunite, In Ground, Private
Community Features Golf, Hiking
Utilities Available Electricity Connected, Natural Gas Connected, Water Connected, Sewer Not Available
View Y/N Yes
View Canyon, Hills, Mountain(s), Valley
Roof Type Composition
Accessibility None
Porch Covered, Wrap Around
Attached Garage Yes
Total Parking Spaces 2
Private Pool Yes
Building
Lot Description Back Yard, Front Yard, Landscaped, Ranch, Street Level
Story 1
Entry Level One
Foundation Raised
Sewer None
Water Public
Architectural Style Ranch
Level or Stories One
New Construction No
Schools
High Schools Charter Oak
School District Charter Oak Unified
Others
Senior Community No
Tax ID 8426025015
Security Features Carbon Monoxide Detector(s),Smoke Detector(s)
Acceptable Financing Cash, Cash to New Loan, Conventional
Listing Terms Cash, Cash to New Loan, Conventional
Financing Cash to New Loan
Special Listing Condition Standard
Read Less Info
Want to know what your home might be worth? Contact us for a FREE valuation!

Our team is ready to help you sell your home for the highest possible price ASAP

Bought with Alora De La Vara • Keller Williams Signature Realty

"My job is to find and attract mastery-based agents to the office, protect the culture, and make sure everyone is happy! "






