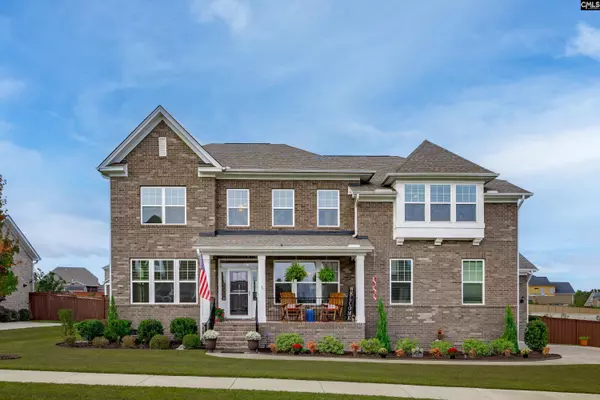$650,000
For more information regarding the value of a property, please contact us for a free consultation.
5 Beds
5 Baths
4,206 SqFt
SOLD DATE : 03/11/2024
Key Details
Property Type Single Family Home
Sub Type Single Family
Listing Status Sold
Purchase Type For Sale
Square Footage 4,206 sqft
Price per Sqft $153
Subdivision Woodcreek Farms - Woodcreek Crossing
MLS Listing ID 572161
Sold Date 03/11/24
Style Traditional
Bedrooms 5
Full Baths 4
Half Baths 1
HOA Fees $88/ann
Year Built 2020
Lot Size 0.400 Acres
Property Description
Enjoy the winding drive through Stately Woodcreek Farms on the way Home to this Impressive Nearly New Home McKenna II located in a Sidewalk Community offering an area for Everything and Everyone. Family and Pet Friendly Hardwood Floors greet you at the Foyer and flow throughout the main level (except BRs/BAs). Main Level offers Formal Living/Office, Large Formal Dining with Coffered Ceiling that can accommodate Large Family Gatherings & Butler's Pantry, Large Open Great Room and Kitchen with Gas FP, Ceiling Fan, Large Eating Area, Island with extra seating, Granite Countertops, Tile Backsplash, Gas Cooktop, Built in Double Ovens/Microwave, Coffee Bar, Large Mud Room off of 3 Car Garage, an Amazing Double Sized Pantry, Main Level BR with Private Bath & Powder Room. Second Level has open view of Foyer, Large Owner's Suite with Tray Ceiling, Ceiling Fan, Sitting Area, Private Bath, Dual Vanities, Large Walk-In Closet, Garden Tub, Separate Shower, Water Closet; BR#3 has Ceiling Fan, Walk-In Closet and access to Full Bath; BRs#4, #5, another Full Bath with Double Vanity, Large Bonus Room ideal Family Movie Night and Laundry Room. Enjoy the Outdoors on Screened Porch with Fan or hanging out on the Deck overlooking the large .4 acre lot with Privacy Fence. Energy Saving HERS Rated. 2.75% VA Assumable Loan. Also enjoy neighborhood amenities of Golf, Tennis, Pool, Walking Trails, Lakes/Ponds.
Location
State SC
County Richland
Area Columbia Northeast
Rooms
Other Rooms Bonus-Finished, Media Room, Office, FROG (No Closet)
Primary Bedroom Level Second
Master Bedroom Double Vanity, Tub-Garden, Bath-Private, Separate Shower, Sitting Room, Closet-Walk in, Ceilings-Tray, Ceiling Fan, Recessed Lighting, Separate Water Closet, Floors - Carpet, Floors - Tile
Bedroom 2 Main Bath-Private, Tub-Shower, Ceiling Fan, Floors - Carpet, Floors - Tile
Dining Room Main Floors-Hardwood, Molding, Butlers Pantry, Recessed Lights, Ceilings – Coffered
Kitchen Main Eat In, Floors-Hardwood, Island, Pantry, Counter Tops-Granite, Backsplash-Tiled, Cabinets-Painted, Recessed Lights
Interior
Interior Features Attic Storage, Ceiling Fan, Garage Opener, Smoke Detector, Attic Pull-Down Access, Attic Access
Heating Gas 1st Lvl, Heat Pump 2nd Lvl
Cooling Central, Heat Pump 2nd Lvl
Fireplaces Number 1
Fireplaces Type Gas Log-Natural
Equipment Dishwasher, Disposal, Refrigerator, Microwave Built In, Tankless H20, Gas Water Heater
Laundry Electric, Heated Space
Exterior
Exterior Feature Deck, Sprinkler, Landscape Lighting, Gutters - Full, Front Porch - Covered, Front Porch - Screened, Back Porch - Screened
Parking Features Garage Attached, side-entry
Garage Spaces 3.0
Fence Privacy Fence
Pool No
Street Surface Paved
Building
Story 2
Foundation Crawl Space
Sewer Public
Water Public
Structure Type Brick-All Sides-AbvFound
Schools
Elementary Schools Catawba Trail
Middle Schools Summit
High Schools Spring Valley
School District Richland Two
Read Less Info
Want to know what your home might be worth? Contact us for a FREE valuation!

Our team is ready to help you sell your home for the highest possible price ASAP
Bought with Keller Williams Realty

"My job is to find and attract mastery-based agents to the office, protect the culture, and make sure everyone is happy! "






