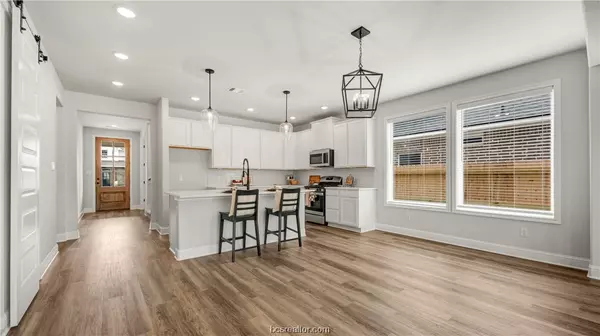$451,000
For more information regarding the value of a property, please contact us for a free consultation.
4 Beds
3 Baths
2,508 SqFt
SOLD DATE : 03/12/2024
Key Details
Property Type Single Family Home
Sub Type Single Family Residence
Listing Status Sold
Purchase Type For Sale
Square Footage 2,508 sqft
Price per Sqft $179
Subdivision Southern Pointe
MLS Listing ID 22016751
Sold Date 03/12/24
Style Contemporary/Modern,Ranch
Bedrooms 4
Full Baths 2
Half Baths 1
HOA Y/N No
Year Built 2023
Lot Size 5,749 Sqft
Acres 0.132
Property Description
Welcome to Ranger Homes in Southern Pointe! Come home to a beautiful new two-story floor plan at 6202 Wilkesboro! The inviting front porch and vaulted ceiling draws you in to the home. Off the foyer you’ll find an office space at the front of the home filled with natural light overlooking the front yard with white French doors for added flexibility and privacy. The grand great room features an expansive kitchen with white soft close cabinetry and pure white quartz counters, a walk in pantry featuring a barn door, dining room, and tremendous family room with large windows, 10' ceiling, with great visibility of the backyard. Downstairs you’ll also find a 1/2 bath for guests, oversized laundry room, and a private primary suite featuring 10' ceilings, double vanity with quartz counters, walk in shower and tub, and large closet. Upstairs you’ll find a sizable bonus room perfect for movies and games, three secondary bedrooms with spacious closets, and a bathroom featuring double vanities and private shower/toilet area. Welcome home!
Location
State TX
County Brazos
Community Southern Pointe
Area 108
Direction From College Station: Merge onto Hwy 6 S. Take the exit toward Southern Pointe Parkway/Mesa Verde Drive. Left at the stop sign onto Southern Pointe Pkwy into Southern Pointe. Right on Darlington Ave. Left on Wilkesboro Drive. Home is on the left.
Interior
Interior Features French Door(s)/Atrium Door(s), Granite Counters, High Ceilings, Quartz Counters, Smart Home, Window Treatments, Breakfast Area, Ceiling Fan(s), Kitchen Exhaust Fan, Kitchen Island, Programmable Thermostat, Walk-In Pantry
Heating Central, Electric, Gas
Cooling Central Air, Ceiling Fan(s), Electric
Flooring Carpet, Tile, Vinyl
Fireplace No
Window Features Low-Emissivity Windows
Appliance Some Gas Appliances, Built-In Electric Oven, Dishwasher, Electric Water Heater, Disposal, Gas Range, Gas Water Heater, Plumbed For Gas, Water Heater
Laundry Washer Hookup
Exterior
Exterior Feature Sprinkler/Irrigation
Parking Features Attached
Garage Spaces 2.0
Fence Wood
Community Features Dog Park, Playground
Utilities Available Electricity Available, Natural Gas Available, High Speed Internet Available, Municipal Utilities, Sewer Available, Trash Collection, Underground Utilities, Water Available
Amenities Available Maintenance Grounds, Management
Water Access Desc Public
Roof Type Composition
Accessibility None
Handicap Access None
Porch Covered
Road Frontage Public Road
Garage Yes
Building
Lot Description Trees
Foundation Slab
Builder Name Ranger Home Builders
Sewer Public Sewer
Water Public
Architectural Style Contemporary/Modern, Ranch
Structure Type Brick,Frame,HardiPlank Type
Schools
Elementary Schools Pebble Creek Elementary
Middle Schools Oakwood Intermediate School, A&M Consolidated Middl
High Schools A&M Consolidated High School
Others
HOA Fee Include Common Area Maintenance,Association Management
Senior Community No
Tax ID 442094
Security Features Smoke Detector(s)
Acceptable Financing Cash, Conventional, FHA, VA Loan
Listing Terms Cash, Conventional, FHA, VA Loan
Financing Conventional
Read Less Info
Want to know what your home might be worth? Contact us for a FREE valuation!

Our team is ready to help you sell your home for the highest possible price ASAP
Bought with Keller Williams Realty B/V

"My job is to find and attract mastery-based agents to the office, protect the culture, and make sure everyone is happy! "






