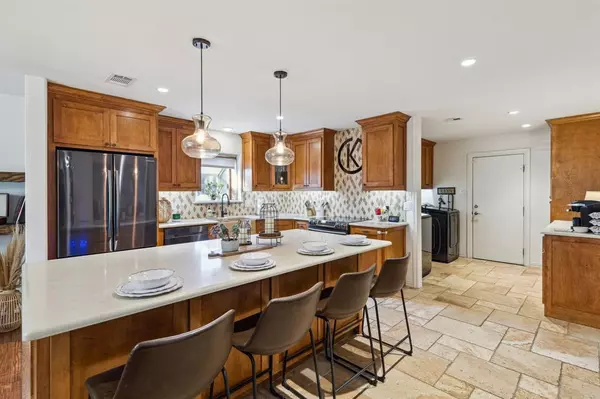$500,000
For more information regarding the value of a property, please contact us for a free consultation.
3 Beds
2 Baths
1,960 SqFt
SOLD DATE : 02/08/2024
Key Details
Property Type Single Family Home
Sub Type Single Family Residence
Listing Status Sold
Purchase Type For Sale
Square Footage 1,960 sqft
Price per Sqft $255
Subdivision Preston Cove Add Ph One
MLS Listing ID 20504717
Sold Date 02/08/24
Style Traditional
Bedrooms 3
Full Baths 2
HOA Y/N None
Year Built 1981
Annual Tax Amount $7,746
Lot Size 7,840 Sqft
Acres 0.18
Property Description
Entering through the modern double doors of this beautifully updated West Plano home, you're greeted by wood floors and a welcoming living area perfect for hosting. An expansive island with a breakfast bar steals the show in the brilliantly updated kitchen. The farmhouse sink adds a touch of rustic elegance, while decorative drop lighting creates a warm, inviting ambiance. High-quality SS appliances and a sleek tile backsplash blend functionality with style. The primary bathroom offers a spa-like experience. Dual vanities provide ample space, complemented by modern fixtures and programmable heated floors. The highlight, however, is the luxurious walk-in shower, featuring both an overhead rain head and body soaker, all in a frameless design, alongside a freestanding tub that beckons for leisurely soaks. Step outside to the extended flagstone back patio and private yard, where the fence has been extended beyond the driveway and an electric security driveway gate gives ultimate privacy.
Location
State TX
County Collin
Direction From PGBT, exit toward TX-289 N - Preston Rd and head north on TX-289 N - Preston Rd. Turn right onto W Park Blvd, left onto Decator Dr, and right onto Ringgold Ln. Home is on the left.
Rooms
Dining Room 1
Interior
Interior Features Built-in Wine Cooler, Cable TV Available, Decorative Lighting, Double Vanity, Eat-in Kitchen, Flat Screen Wiring, Granite Counters, High Speed Internet Available, Kitchen Island, Open Floorplan, Pantry, Walk-In Closet(s)
Heating Central, Electric
Cooling Ceiling Fan(s), Central Air, Electric
Flooring Carpet, Ceramic Tile, Wood
Fireplaces Number 1
Fireplaces Type Decorative, Gas Logs, Gas Starter, Living Room, Stone
Appliance Dishwasher, Disposal, Electric Oven, Electric Range, Microwave, Refrigerator
Heat Source Central, Electric
Laundry Electric Dryer Hookup, Utility Room, Full Size W/D Area, Washer Hookup
Exterior
Exterior Feature Covered Patio/Porch, Rain Gutters, Private Entrance, Private Yard, Storage
Garage Spaces 2.0
Fence Back Yard, Fenced, Gate, Privacy, Wood
Utilities Available All Weather Road, Alley, Cable Available, City Sewer, City Water, Concrete, Curbs, Electricity Connected, Individual Water Meter, Sidewalk
Roof Type Composition
Total Parking Spaces 2
Garage Yes
Building
Lot Description Few Trees, Interior Lot, Landscaped
Story One
Foundation Slab
Level or Stories One
Structure Type Brick
Schools
Elementary Schools Hightower
Middle Schools Frankford
High Schools Shepton
School District Plano Isd
Others
Ownership See agent
Acceptable Financing Cash, Conventional, FHA, VA Loan
Listing Terms Cash, Conventional, FHA, VA Loan
Financing Conventional
Special Listing Condition Res. Service Contract, Survey Available
Read Less Info
Want to know what your home might be worth? Contact us for a FREE valuation!

Our team is ready to help you sell your home for the highest possible price ASAP

©2024 North Texas Real Estate Information Systems.
Bought with Brandi Kelley • Keller Williams Frisco Stars

"My job is to find and attract mastery-based agents to the office, protect the culture, and make sure everyone is happy! "






