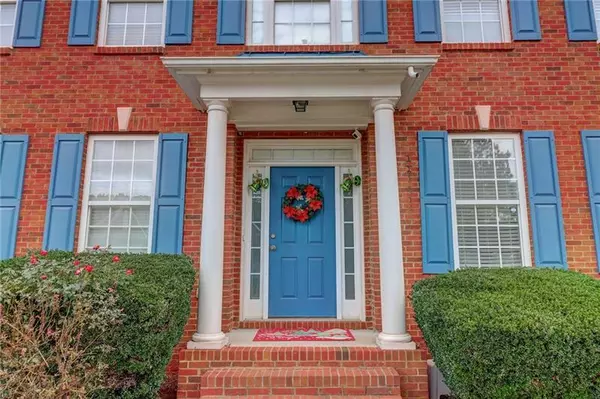$456,000
$455,000
0.2%For more information regarding the value of a property, please contact us for a free consultation.
5 Beds
3.5 Baths
3,264 SqFt
SOLD DATE : 03/04/2024
Key Details
Sold Price $456,000
Property Type Single Family Home
Sub Type Single Family Residence
Listing Status Sold
Purchase Type For Sale
Square Footage 3,264 sqft
Price per Sqft $139
Subdivision The Summit At North Cliff
MLS Listing ID 7332307
Sold Date 03/04/24
Style Traditional
Bedrooms 5
Full Baths 3
Half Baths 1
Construction Status Resale
HOA Fees $675
HOA Y/N Yes
Originating Board First Multiple Listing Service
Year Built 2003
Annual Tax Amount $1,301
Tax Year 2022
Lot Size 0.520 Acres
Acres 0.52
Property Description
**2.5% ASSUMABLE LOAN** - for Veterans only. Welcome to your new home within The Summit at North Cliff! This immaculate home has been well maintained and upgraded since the current owners moved in! One of the larger lots in the neighborhood, this home has an amazing backyard oasis with upgraded pavers and a versatile playground area. As soon as you step inside this home, you can just see the love and care the current owners have put into this home. The family room has been upgraded to an electric fireplace with safety in mind. The family room opens to the breakfast nook and open concept kitchen. If you crave a little outside time without the Georgia bugs, a cozy screened-in porch is right off the kitchen. A perfect place to sip your morning coffee or tea! If the 4 beds and 2.5 baths on the main and second floor are not enough for you, you cannot miss checking out the fully finished basement with an additional bonus room, full bathroom, and wet bar in the basement! Best yet the walls are sound insulated and perfect for a movie theater room or music room! Don't miss out on missing your slice of heaven in Lawrenceville! Call for easy showings!
Location
State GA
County Gwinnett
Lake Name None
Rooms
Bedroom Description None
Other Rooms Other
Basement Daylight, Exterior Entry, Finished, Finished Bath, Full, Interior Entry
Dining Room Open Concept
Interior
Interior Features Disappearing Attic Stairs, High Ceilings 9 ft Main, Walk-In Closet(s)
Heating Central, Forced Air, Natural Gas
Cooling Ceiling Fan(s), Central Air
Flooring Carpet, Ceramic Tile, Vinyl
Fireplaces Number 1
Fireplaces Type Electric, Family Room
Window Features Double Pane Windows
Appliance Dishwasher, Disposal, Gas Range, Gas Water Heater, Microwave, Refrigerator, Other
Laundry Main Level, Mud Room
Exterior
Exterior Feature Balcony, Rain Gutters
Parking Features Attached, Driveway, Garage, Kitchen Level
Garage Spaces 2.0
Fence Fenced
Pool None
Community Features Clubhouse, Homeowners Assoc, Playground, Pool, Tennis Court(s)
Utilities Available Cable Available, Electricity Available, Phone Available
Waterfront Description None
View Other
Roof Type Composition
Street Surface Asphalt,Paved
Accessibility None
Handicap Access None
Porch Covered, Front Porch, Patio, Screened
Private Pool false
Building
Lot Description Back Yard, Front Yard, Landscaped
Story Three Or More
Foundation Block, Slab
Sewer Public Sewer
Water Public
Architectural Style Traditional
Level or Stories Three Or More
Structure Type Cement Siding
New Construction No
Construction Status Resale
Schools
Elementary Schools Lovin
Middle Schools Mcconnell
High Schools Archer
Others
HOA Fee Include Maintenance Grounds,Reserve Fund,Swim,Tennis
Senior Community no
Restrictions true
Tax ID R5204 257
Acceptable Financing Assumable, Cash, Conventional, FHA, VA Loan
Listing Terms Assumable, Cash, Conventional, FHA, VA Loan
Financing no
Special Listing Condition None
Read Less Info
Want to know what your home might be worth? Contact us for a FREE valuation!

Our team is ready to help you sell your home for the highest possible price ASAP

Bought with EXP Realty, LLC.

"My job is to find and attract mastery-based agents to the office, protect the culture, and make sure everyone is happy! "






