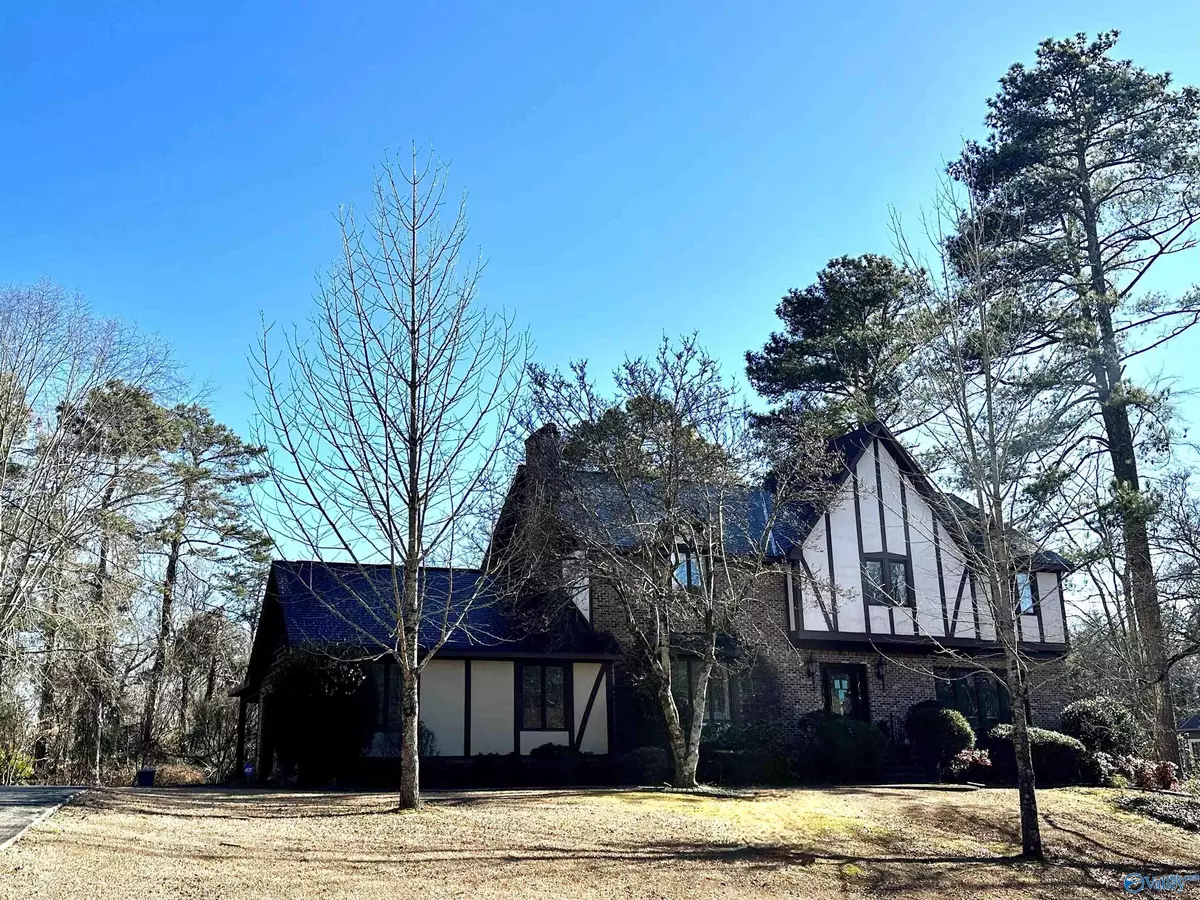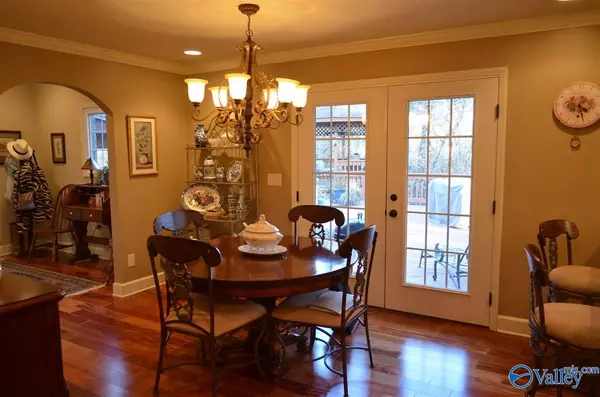$374,900
$374,900
For more information regarding the value of a property, please contact us for a free consultation.
4 Beds
4 Baths
4,709 SqFt
SOLD DATE : 03/06/2024
Key Details
Sold Price $374,900
Property Type Single Family Home
Sub Type Single Family Residence
Listing Status Sold
Purchase Type For Sale
Square Footage 4,709 sqft
Price per Sqft $79
Subdivision Shannon Hills
MLS Listing ID 21851557
Sold Date 03/06/24
Style Tudor
Bedrooms 4
Full Baths 3
Half Baths 1
HOA Y/N No
Originating Board Valley MLS
Year Built 1977
Lot Size 1.250 Acres
Acres 1.25
Lot Dimensions 100 x 407 x 210 x 140 x 164
Property Description
MOUNTAIN- FINISHED BASEMENT- MAN CAVE- 9' CEILINGS- Beautiful 4BDRM/3.5BTH 4,700 sq ft +/- Tudor style home privately nestled on 1.25 acres +/-. Renovated kitchen w/ granite, custom cabinets, gas range, built in refrig, bkfst bar & eat in dining. Formal dining w/ crown molding & wainscoting. Formal living w/ arches. Spacious family rm w/ built-ins & fireplace. Master suite w/ back lit double trey ceiling, walk in closet, his & her vanities, jet tub & custom tile shower. Killer man cave w/ wet bar, bathroom, theater seating etc. Covered patio w/ vaulted ceiling. Massive deck that is TV & hang out ready perfect for BBQ's, relaxing & watching kids/pets play! Outbuilding. Garage.
Location
State AL
County Etowah
Direction Noccalula Dr, Left At The Shell, Left Onto Scenic, Left Onto Shannon Cir. Home On The Left.
Rooms
Other Rooms Det. Bldg
Basement Basement, Crawl Space
Master Bedroom Second
Bedroom 2 Second
Bedroom 3 Second
Bedroom 4 Second
Interior
Heating Central 2
Cooling Central 2
Fireplaces Number 2
Fireplaces Type Two
Fireplace Yes
Window Features Double Pane Windows
Appliance 42 Built In Refrig, Dishwasher, Range
Exterior
Garage Spaces 2.0
Porch Covered Porch, Deck
Building
Sewer Septic Tank
New Construction Yes
Schools
Elementary Schools R.A. Mitchell Elementary
Middle Schools Gadsden
High Schools Gadsden City High
Others
Tax ID 1009301000007.001
SqFt Source Appraiser
Read Less Info
Want to know what your home might be worth? Contact us for a FREE valuation!

Our team is ready to help you sell your home for the highest possible price ASAP

Copyright
Based on information from North Alabama MLS.
Bought with Exp Realty, LLC Central

"My job is to find and attract mastery-based agents to the office, protect the culture, and make sure everyone is happy! "






