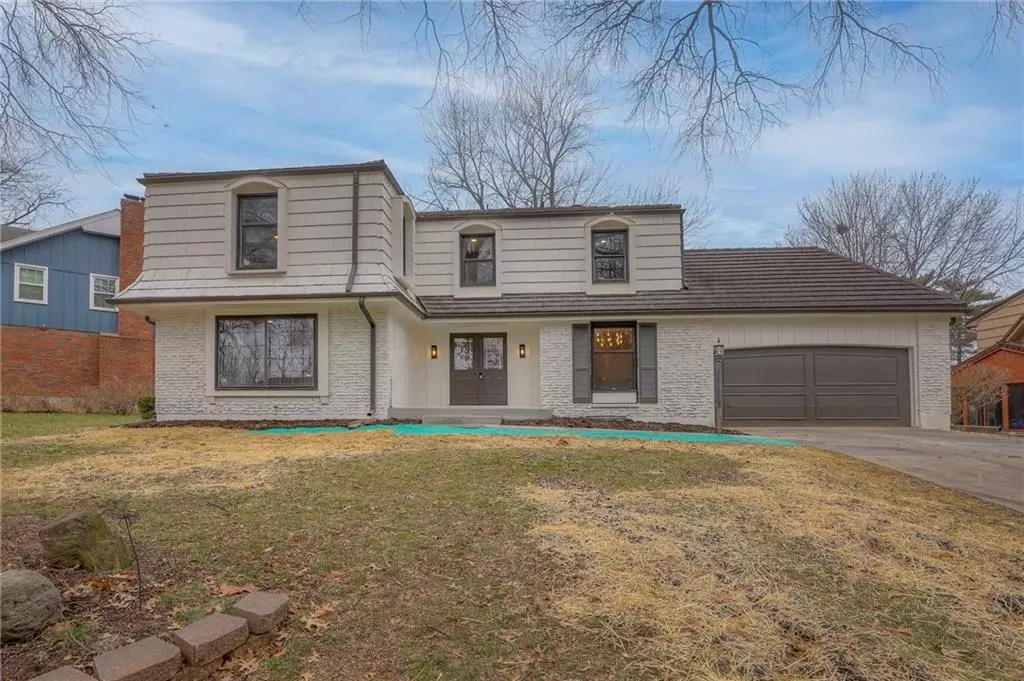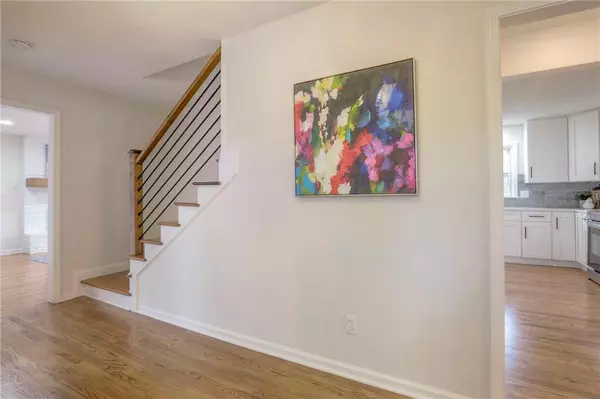$499,900
$499,900
For more information regarding the value of a property, please contact us for a free consultation.
4 Beds
4 Baths
3,589 SqFt
SOLD DATE : 03/04/2024
Key Details
Sold Price $499,900
Property Type Single Family Home
Sub Type Single Family Residence
Listing Status Sold
Purchase Type For Sale
Square Footage 3,589 sqft
Price per Sqft $139
Subdivision Bridlespur
MLS Listing ID 2467729
Sold Date 03/04/24
Style Traditional
Bedrooms 4
Full Baths 3
Half Baths 1
HOA Fees $6/ann
Year Built 1966
Annual Tax Amount $6,021
Lot Size 0.266 Acres
Acres 0.2657943
Property Description
Welcome home to this professionally remodelled Bridlespur two-story home. This home is larger than most at nearly 3600 square feet and offers so many amazing features. The entire first and second floors have newly refinished hardwood floors. The family room features a warm and inviting fireplace and opens right into the completely new kitchen. The kitchen has an abundance of storage in the white shaker style cabinets with quartz counters and stainless steel appliances. You will love the contemporary backsplash. The dining room is the perfect size and showcases the coolest contemporary brushed gold chandelier. There is also another huge living space that is large enough to broken into multiple uses if you choose or it can always be a formal living room. There is a laundry room/mud room combo off the kitchen as well as a powder room. Upstairs you will find four large bedrooms and two full baths. The master bedroom has a huge walk-in custom closet and a giant bathroom with a nearly 8' wide vanity with dual sinks and a private water closet with a pocket door. The second upstairs bath features another vanity that is nearly 8' wide and has two sinks. Both baths feature new tile. The lower level offers 1125 additional square feet of living space including a full bath plus a non-conforming fifth bedroom with a walk-in closet and a huge open area with a wet bar. If you are picky and want space to spread out, this is the one.
Location
State MO
County Jackson
Rooms
Basement true
Interior
Heating Forced Air
Cooling Attic Fan, Electric
Flooring Carpet, Tile, Wood
Fireplaces Number 1
Fireplaces Type Living Room
Fireplace Y
Appliance Dishwasher, Disposal, Microwave, Built-In Electric Oven
Laundry Main Level, Off The Kitchen
Exterior
Garage true
Garage Spaces 2.0
Fence Metal
Roof Type Composition
Building
Entry Level 2 Stories
Sewer City/Public
Water Public
Structure Type Frame
Schools
Elementary Schools Red Bridge
Middle Schools Center
High Schools Center
School District Center
Others
Ownership Private
Acceptable Financing Cash, Conventional, FHA, VA Loan
Listing Terms Cash, Conventional, FHA, VA Loan
Read Less Info
Want to know what your home might be worth? Contact us for a FREE valuation!

Our team is ready to help you sell your home for the highest possible price ASAP


"My job is to find and attract mastery-based agents to the office, protect the culture, and make sure everyone is happy! "






