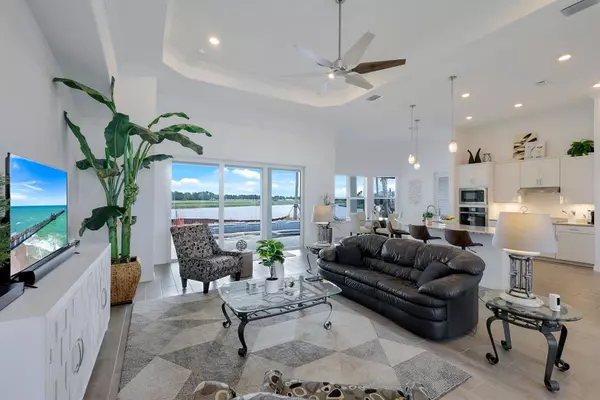$925,000
$939,000
1.5%For more information regarding the value of a property, please contact us for a free consultation.
4 Beds
3 Baths
2,811 SqFt
SOLD DATE : 03/04/2024
Key Details
Sold Price $925,000
Property Type Single Family Home
Sub Type Single Family Residence
Listing Status Sold
Purchase Type For Sale
Square Footage 2,811 sqft
Price per Sqft $329
Subdivision Heritage Landing Golf & Country Club
MLS Listing ID C7483535
Sold Date 03/04/24
Bedrooms 4
Full Baths 3
HOA Fees $150/qua
HOA Y/N Yes
Originating Board Stellar MLS
Year Built 2023
Annual Tax Amount $3,121
Lot Size 10,018 Sqft
Acres 0.23
Property Description
WHEN ONLY THE BEST WILL DO!! Experience unparalleled luxury in this better than new, meticulously maintained Golf Estate Home at the prestigious Heritage Landing Golf & Country Club. This gem is privately nestled on a prominent corner lot and showcases breathtaking lake views and highly sought after southern exposure! Currently, a custom designer pool is just weeks away from completion, featuring the absolute best options money can buy. Imagine relaxing on the sun shelf, surrounded by designer pavers and glass tiles, while listening to the soothing sounds of spillover fountain bowls. The spa beckons you to unwind, and the picture frame screen adds to the allure. This pool is just the beginning of the extraordinary features this home offers. * See virtual tour link #2 for rendering of pool! * This is a rare find, as it's one of only only a handful of golf estates in the community that provide such a majestic view, and among the elite 50 out of approximately 1,500 homes in the neighborhood. It's a true status statement! Inside, you'll be greeted by the coveted "Bougainvillea" floorplan, boasting 12-foot ceilings, 8-foot doors, and a seamless open design. Every bedroom comes with its own ensuite for added convenience, and tray ceilings add an extra touch of elegance. Offering a pool bath and boasting nearly 540 SF of covered lanai space, this sprawling outdoor living is incomparable to any other floorplan in the community. The Owner's suite is particularly impressive, with expansive views overlooking the serene lake. For golf enthusiasts, this home offers an exclusive golf membership, allowing you to indulge in your passion right at your doorstep. For all of you techies, this home has been upgraded with an extensive security camera / highly boosted wifi system to make sure your experience inside the home is just as enjoyable as out. But the perks don't stop there – as a resident, you'll also have access to unmatched amenities. The community offers a guard-gated entry for security and peace of mind, a resort-style pool for leisurely afternoons, a tiki bar for a tropical vibe, a spa for relaxation, and fitness facilities to stay in shape. Sports enthusiasts can enjoy tennis, pickleball, and bocce, while the pro shops cater to all your golfing and tennis needs. As if that weren’t enough, the Grande Clubhouse is set to unveil soon, promising refined and relaxed dining experiences. Don't miss out on the opportunity to secure this epitome of grandeur for the upcoming season. This gem won't last long – when only the best will do, this is the home you've been waiting for!
Location
State FL
County Charlotte
Community Heritage Landing Golf & Country Club
Zoning PD
Rooms
Other Rooms Breakfast Room Separate, Den/Library/Office, Formal Dining Room Separate, Great Room
Interior
Interior Features Ceiling Fans(s), Eat-in Kitchen, High Ceilings, Open Floorplan, Smart Home, Split Bedroom, Stone Counters, Thermostat, Walk-In Closet(s), Window Treatments
Heating Central, Electric
Cooling Central Air
Flooring Tile
Furnishings Unfurnished
Fireplace false
Appliance Built-In Oven, Cooktop, Dishwasher, Disposal, Dryer, Electric Water Heater, Microwave, Refrigerator, Washer
Laundry Inside, Laundry Room
Exterior
Exterior Feature Irrigation System, Lighting, Rain Gutters, Sliding Doors
Parking Features Driveway, Garage Door Opener, Garage Faces Side
Garage Spaces 2.0
Pool Gunite, Heated, In Ground
Community Features Community Mailbox, Deed Restrictions, Fitness Center, Gated Community - Guard, Golf Carts OK, Golf, Irrigation-Reclaimed Water, Pool, Restaurant, Special Community Restrictions, Tennis Courts
Utilities Available Cable Available, Cable Connected, Public, Sewer Connected, Sprinkler Recycled, Underground Utilities, Water Connected
Amenities Available Fitness Center, Gated, Golf Course, Maintenance, Optional Additional Fees, Other, Pickleball Court(s), Pool, Recreation Facilities, Sauna, Spa/Hot Tub, Tennis Court(s), Vehicle Restrictions
Waterfront Description Lake
View Y/N 1
View Pool, Water
Roof Type Tile
Porch Covered, Rear Porch, Screened
Attached Garage true
Garage true
Private Pool Yes
Building
Lot Description Corner Lot, Near Golf Course, On Golf Course, Paved
Entry Level One
Foundation Block, Slab
Lot Size Range 0 to less than 1/4
Builder Name Lennar
Sewer Public Sewer
Water Public
Architectural Style Custom
Structure Type Block,Concrete,Stucco
New Construction true
Schools
Elementary Schools East Elementary
Middle Schools Punta Gorda Middle
High Schools Charlotte High
Others
Pets Allowed Yes
HOA Fee Include Guard - 24 Hour,Pool,Maintenance Grounds,Management,Other,Recreational Facilities
Senior Community No
Ownership Fee Simple
Monthly Total Fees $537
Acceptable Financing Cash, Conventional
Membership Fee Required Required
Listing Terms Cash, Conventional
Special Listing Condition None
Read Less Info
Want to know what your home might be worth? Contact us for a FREE valuation!

Our team is ready to help you sell your home for the highest possible price ASAP

© 2024 My Florida Regional MLS DBA Stellar MLS. All Rights Reserved.
Bought with STELLAR NON-MEMBER OFFICE

"My job is to find and attract mastery-based agents to the office, protect the culture, and make sure everyone is happy! "






