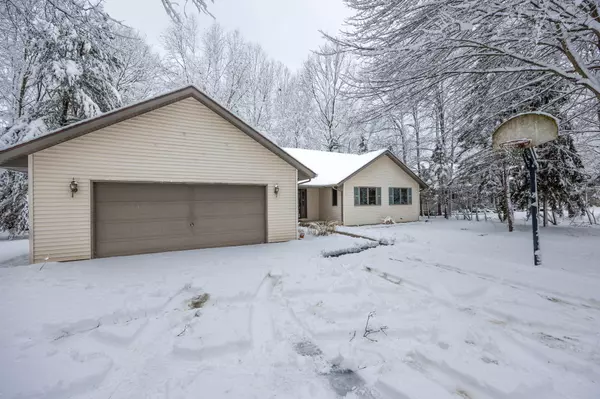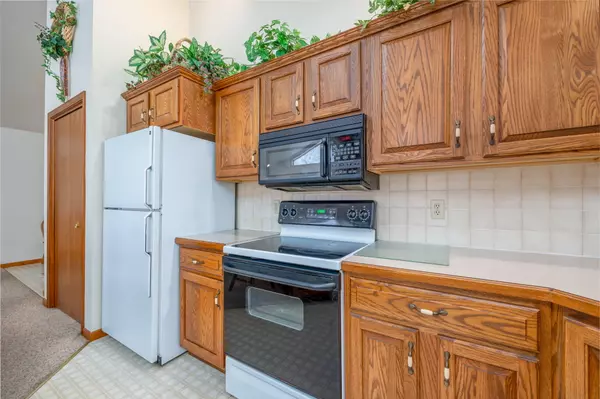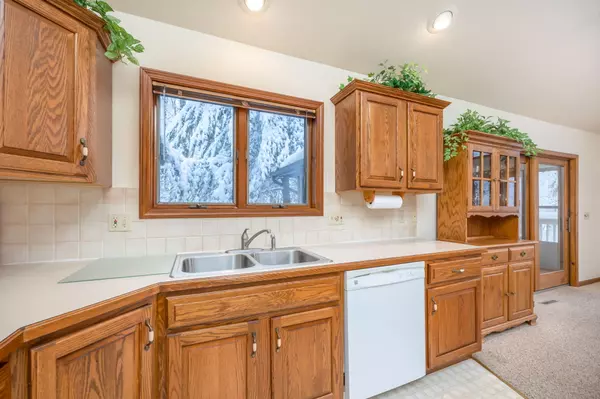$302,500
$304,900
0.8%For more information regarding the value of a property, please contact us for a free consultation.
3 Beds
3 Baths
1,996 SqFt
SOLD DATE : 03/01/2024
Key Details
Sold Price $302,500
Property Type Single Family Home
Sub Type Single Family Residence
Listing Status Sold
Purchase Type For Sale
Square Footage 1,996 sqft
Price per Sqft $151
Municipality Morton Twp
Subdivision Royal Canadian South
MLS Listing ID 24003184
Sold Date 03/01/24
Style Ranch
Bedrooms 3
Full Baths 2
Half Baths 1
HOA Fees $69/ann
HOA Y/N true
Originating Board Michigan Regional Information Center (MichRIC)
Year Built 1992
Annual Tax Amount $2,015
Tax Year 2023
Lot Size 0.560 Acres
Acres 0.56
Lot Dimensions 85x179x151x197
Property Description
Discover serenity in beautiful Canadian Lakes. This classic ranch-style home, with its open and airy spaces and cathedral ceiling, exudes timeless charm. Ideally located near the clubhouse, restaurant, pool, and all-sports boat docking, this residence offers both convenience and tranquility. Enjoy spacious rooms, an oversize garage, and dedicated mud and laundry rooms. A beautiful stone fireplace graces the main living area, visible from the kitchen, living, and dining spaces. Nestled on a private cul-de-sac, the property features a wooded buffer overlooking the 15th fairway at the Royal Canadian Golf Club. Enhance your privacy by acquiring an additional adjacent lot. The turn-key opportunity presents itself, with the seller open to leaving most furnishings for the right offer.
Location
State MI
County Mecosta
Area West Central - W
Direction South of 7 Mile Road in Canadian Lakes. Royal South Sub.
Rooms
Basement Crawl Space, Other
Interior
Interior Features Ceiling Fans, Garage Door Opener, Kitchen Island, Pantry
Heating Forced Air, Natural Gas
Cooling Central Air
Fireplaces Number 1
Fireplaces Type Gas Log, Living
Fireplace true
Window Features Screens,Insulated Windows,Window Treatments
Appliance Dryer, Washer, Dishwasher, Microwave, Range, Refrigerator
Laundry Laundry Room, Main Level
Exterior
Exterior Feature Porch(es), Deck(s), 3 Season Room
Parking Features Attached, Asphalt, Driveway
Garage Spaces 2.0
Community Features Lake
Utilities Available Phone Available, Natural Gas Available, Electric Available, Cable Available, Broadband Available, Natural Gas Connected
Amenities Available Baseball Diamond, Walking Trails, Pets Allowed, Beach Area, Campground, Club House, Cable TV, Fitness Center, Library, Meeting Room, Playground, Restaurant/Bar, Sauna, Security, Skiing, Storage, Boat Launch, Airport/Runway, Spa/Hot Tub, Indoor Pool, Tennis Court(s), Pool
Waterfront Description All Sports,Shared Frontage
View Y/N No
Street Surface Paved
Garage Yes
Building
Lot Description Level, Wooded, Cul-De-Sac
Story 1
Sewer Septic System
Water Well
Architectural Style Ranch
Structure Type Vinyl Siding
New Construction No
Schools
School District Chippewa Hills
Others
HOA Fee Include Snow Removal
Tax ID 5411-192-306-000
Acceptable Financing Cash, Other, Conventional
Listing Terms Cash, Other, Conventional
Read Less Info
Want to know what your home might be worth? Contact us for a FREE valuation!

Our team is ready to help you sell your home for the highest possible price ASAP

"My job is to find and attract mastery-based agents to the office, protect the culture, and make sure everyone is happy! "






