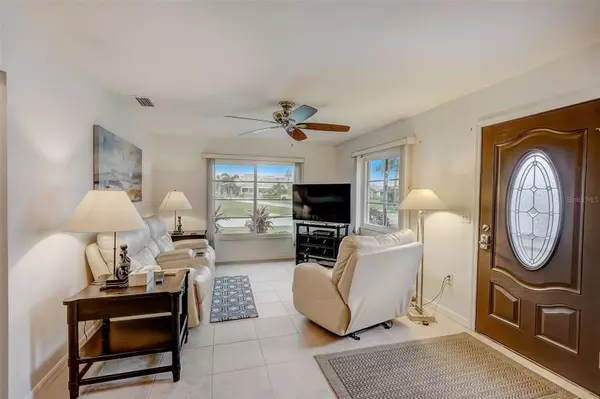$260,000
$275,000
5.5%For more information regarding the value of a property, please contact us for a free consultation.
2 Beds
2 Baths
992 SqFt
SOLD DATE : 02/29/2024
Key Details
Sold Price $260,000
Property Type Condo
Sub Type Condominium
Listing Status Sold
Purchase Type For Sale
Square Footage 992 sqft
Price per Sqft $262
Subdivision Forest Pines 02
MLS Listing ID A4596379
Sold Date 02/29/24
Bedrooms 2
Full Baths 2
Condo Fees $594
HOA Y/N No
Originating Board Stellar MLS
Year Built 1972
Annual Tax Amount $2,656
Lot Size 6.780 Acres
Acres 6.78
Property Description
Extensively renovated in 2017 and in like-new condition, you will fall in love with this 2/2 villa in the heart of Sarasota being sold turnkey furnished. Just move right in! Forest Pines is an active and friendly 55+ community located across the street from the fabulous Der Dutchman restaurant and bakery, a popular destination is the Pinecraft community. No expense was spared on updating this unit. Renovations in 2017 included a new roof, all new interior doors, new plumbing, new trim and millwork, new ceiling fans and hurricane impact windows and doors. The kitchen was totally renovated from ceiling to floor featuring upgraded stainless appliances, granite counters as well as new wood cabinets. Both bathrooms were totally renovated with new granite counters, new cabinets, new shower tile and enclosure, and new exhaust fans. There is a Bosch washer and dryer in the laundry closet and 1 covered parking spot for this unit. Don't wait! Book your private tour today and grab your slice of paradise in the heart of Sarasota, minutes to downtown, St Armands, Town Center Mall and the beaches.
Location
State FL
County Sarasota
Community Forest Pines 02
Zoning RMF1
Rooms
Other Rooms Den/Library/Office
Interior
Interior Features Ceiling Fans(s), Living Room/Dining Room Combo, Open Floorplan, Primary Bedroom Main Floor, Solid Surface Counters, Split Bedroom, Window Treatments
Heating Central, Electric
Cooling Central Air, Humidity Control
Flooring Ceramic Tile
Fireplace false
Appliance Dishwasher, Disposal, Dryer, Electric Water Heater, Exhaust Fan, Microwave, Range, Refrigerator, Washer
Laundry Common Area
Exterior
Exterior Feature Rain Gutters
Community Features Association Recreation - Owned, Buyer Approval Required, Clubhouse, Deed Restrictions, Fitness Center, Park, Pool
Utilities Available BB/HS Internet Available, Cable Connected, Electricity Connected, Fire Hydrant, Public
Amenities Available Clubhouse, Fitness Center, Pool, Recreation Facilities, Shuffleboard Court
View Garden, Park/Greenbelt
Roof Type Built-Up
Porch Enclosed
Attached Garage false
Garage false
Private Pool No
Building
Lot Description Near Public Transit, Paved
Story 1
Entry Level One
Foundation Slab
Sewer Public Sewer
Water Public
Structure Type Block,Stucco
New Construction false
Others
Pets Allowed Yes
HOA Fee Include Cable TV,Common Area Taxes,Pool,Escrow Reserves Fund,Maintenance Structure,Maintenance Grounds,Management,Pool,Private Road
Senior Community Yes
Pet Size Very Small (Under 15 Lbs.)
Ownership Condominium
Monthly Total Fees $594
Acceptable Financing Cash, Conventional
Membership Fee Required None
Listing Terms Cash, Conventional
Num of Pet 1
Special Listing Condition None
Read Less Info
Want to know what your home might be worth? Contact us for a FREE valuation!

Our team is ready to help you sell your home for the highest possible price ASAP

© 2024 My Florida Regional MLS DBA Stellar MLS. All Rights Reserved.
Bought with EXP REALTY LLC

"My job is to find and attract mastery-based agents to the office, protect the culture, and make sure everyone is happy! "






