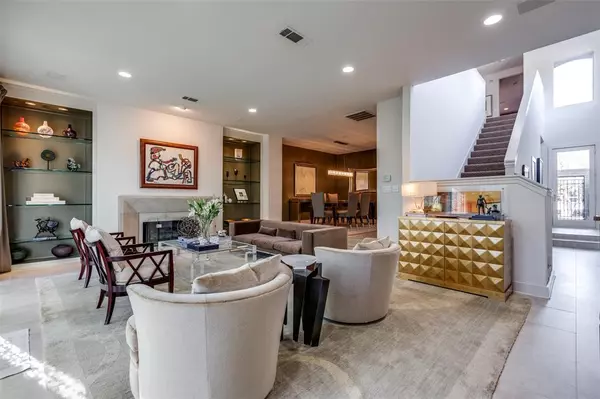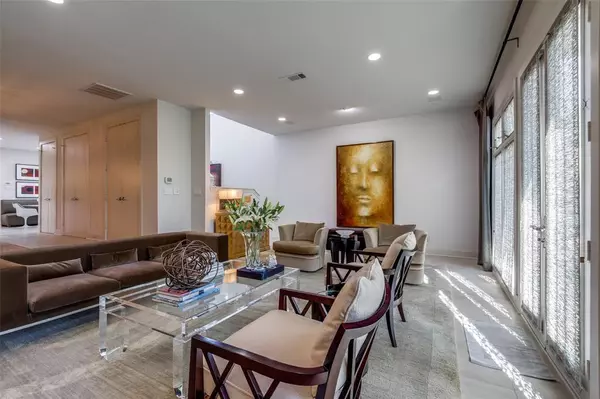$672,500
For more information regarding the value of a property, please contact us for a free consultation.
2 Beds
3 Baths
2,464 SqFt
SOLD DATE : 02/27/2024
Key Details
Property Type Townhouse
Sub Type Townhouse
Listing Status Sold
Purchase Type For Sale
Square Footage 2,464 sqft
Price per Sqft $272
Subdivision Frenchmans Creek
MLS Listing ID 20512829
Sold Date 02/27/24
Style Traditional
Bedrooms 2
Full Baths 2
Half Baths 1
HOA Fees $300/mo
HOA Y/N Mandatory
Year Built 1995
Annual Tax Amount $12,075
Lot Size 2,962 Sqft
Acres 0.068
Property Description
Step into refined luxury in this modern, sleek townhome nestled in the heart of Pierremont. Offering effortless style, sophisticated living, this 2-bedroom, 3-bathroom end unit corner townhome redefines elegance with its designer touches and attention to detail.Experience the allure of abundant natural light streaming through the expansive windows, creating an airy and inviting atmosphere throughout the entire home.The kitchen is a culinary masterpiece, featuring top-of-the-line Bosch appliances, a Sub-Zero refrigerator, a Wolf cooktop, Quartz countertops, imported European porcelain tile flooring. Every corner of this townhome is adorned with designer touches, showcasing a commitment to modern aesthetics and attention to detail. The result in an effortlessly chic ambiance that resonates throughout.The primary bathroom has undergone a tasteful remodel, three Robern medicine cabinets, Closets by Design in primary with cedar lined cabinets. Gated community, Pool, clubhouse, New TPO roof.
Location
State TX
County Dallas
Community Community Pool
Direction Pierremont Townhomes. Please see GPS for exact directions. Community is off of NW Highway, west of Midway on the north side. Please text Lisa Wathen at 832-863-5779 to receive gate code prior to appointment time.
Rooms
Dining Room 2
Interior
Interior Features Cedar Closet(s), Decorative Lighting, Eat-in Kitchen, High Speed Internet Available, Walk-In Closet(s)
Heating Central, Natural Gas
Cooling Central Air, Electric
Flooring Carpet, Combination
Fireplaces Number 2
Fireplaces Type Gas, Gas Logs, Living Room, Stone
Appliance Built-in Refrigerator, Dishwasher, Electric Oven, Gas Cooktop, Microwave, Warming Drawer
Heat Source Central, Natural Gas
Laundry Utility Room, Full Size W/D Area, Washer Hookup
Exterior
Exterior Feature Balcony
Garage Spaces 2.0
Fence Brick, Wood
Pool Outdoor Pool
Community Features Community Pool
Utilities Available City Sewer, City Water
Roof Type Flat,Other
Total Parking Spaces 2
Garage Yes
Private Pool 1
Building
Lot Description Adjacent to Greenbelt, Corner Lot, Few Trees, Landscaped
Story Two
Foundation Slab
Level or Stories Two
Structure Type Stucco
Schools
Elementary Schools Walnuthill
Middle Schools Medrano
High Schools Jefferson
School District Dallas Isd
Others
Ownership See Agent
Acceptable Financing Cash, Conventional
Listing Terms Cash, Conventional
Financing Conventional
Read Less Info
Want to know what your home might be worth? Contact us for a FREE valuation!

Our team is ready to help you sell your home for the highest possible price ASAP

©2024 North Texas Real Estate Information Systems.
Bought with Claire Khoury • Compass RE Texas, LLC.

"My job is to find and attract mastery-based agents to the office, protect the culture, and make sure everyone is happy! "






