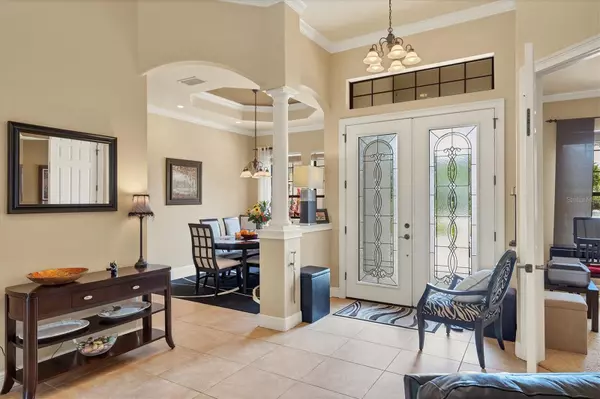$1,000,000
$1,075,000
7.0%For more information regarding the value of a property, please contact us for a free consultation.
4 Beds
3 Baths
2,478 SqFt
SOLD DATE : 02/26/2024
Key Details
Sold Price $1,000,000
Property Type Single Family Home
Sub Type Single Family Residence
Listing Status Sold
Purchase Type For Sale
Square Footage 2,478 sqft
Price per Sqft $403
Subdivision Phillippi Pines
MLS Listing ID A4567860
Sold Date 02/26/24
Bedrooms 4
Full Baths 3
Construction Status Appraisal,Inspections
HOA Fees $112/qua
HOA Y/N Yes
Originating Board Stellar MLS
Year Built 2007
Annual Tax Amount $10,697
Lot Size 0.480 Acres
Acres 0.48
Property Description
Significant price change-Fantastic opportunity to own in a gated community in convenient location, with easy access to the Legacy Trail. A real gem in an exclusive neighborhood of only 16 homesites. Located at a cul-de-sac with a choice, oversized and extremely private lot that features mature landscaping-this home is amazing inside and out. Excellent split floor plan with open living areas, with views of the pool and gorgeous back yard. Master suite is completely separate from the other 3 bedrooms, with access to the pool. Huge master bath and 2 walk in closets plus linen closet. Mother-in-law suite with en-suite bathroom located away from the remaining 2 bedrooms. Large kitchen well equipped with loads of granite, walk in pantry and large wrap around bar. Breakfast nook and seperate dining area. . Features soaring 10ft ceiling. There's a large office/den.
The pool area is very secluded and private. Large laundry room leads to a 3 car garage.
So many great features, it's a must see to truly appreciate!
Location
State FL
County Sarasota
Community Phillippi Pines
Zoning RSF3
Rooms
Other Rooms Den/Library/Office
Interior
Interior Features Crown Molding, Eat-in Kitchen, High Ceilings, Primary Bedroom Main Floor, Split Bedroom, Stone Counters, Tray Ceiling(s)
Heating Central, Electric
Cooling Central Air
Flooring Carpet, Ceramic Tile
Fireplace false
Appliance Dishwasher, Disposal, Dryer, Electric Water Heater, Microwave, Range
Exterior
Exterior Feature Irrigation System
Parking Features Garage Door Opener
Garage Spaces 3.0
Pool Heated, In Ground
Utilities Available Cable Available
Roof Type Tile
Porch Covered, Rear Porch, Screened
Attached Garage true
Garage true
Private Pool Yes
Building
Lot Description Cul-De-Sac
Entry Level One
Foundation Slab
Lot Size Range 1/4 to less than 1/2
Sewer Public Sewer
Water Public
Structure Type Block
New Construction false
Construction Status Appraisal,Inspections
Others
Pets Allowed Yes
Senior Community No
Ownership Fee Simple
Monthly Total Fees $112
Acceptable Financing Cash, Conventional
Membership Fee Required Required
Listing Terms Cash, Conventional
Special Listing Condition None
Read Less Info
Want to know what your home might be worth? Contact us for a FREE valuation!

Our team is ready to help you sell your home for the highest possible price ASAP

© 2024 My Florida Regional MLS DBA Stellar MLS. All Rights Reserved.
Bought with KELLER WILLIAMS ON THE WATER S

"My job is to find and attract mastery-based agents to the office, protect the culture, and make sure everyone is happy! "






