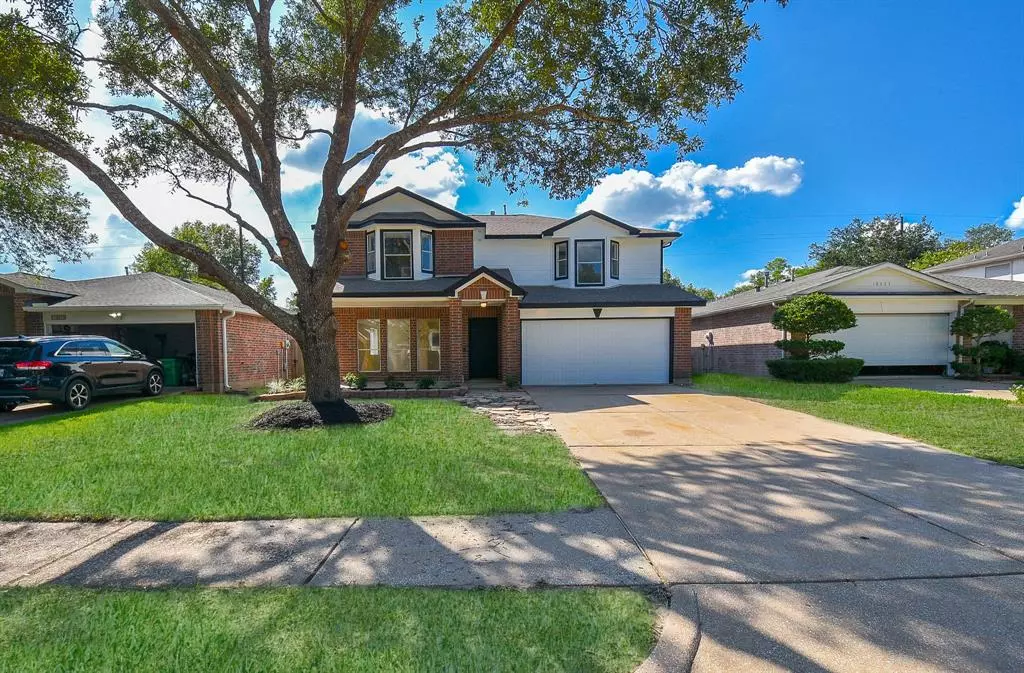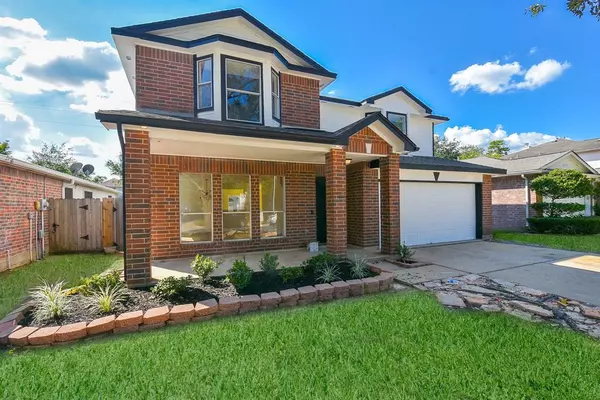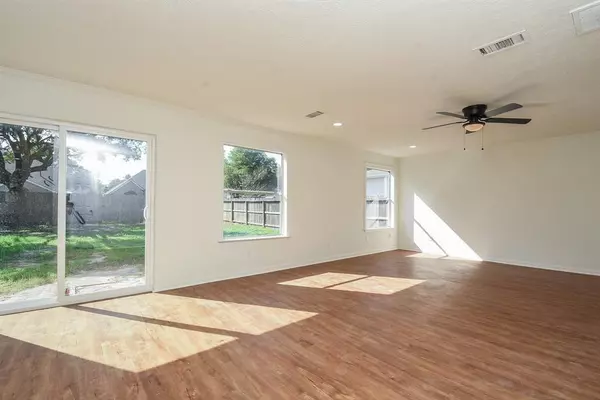$279,999
For more information regarding the value of a property, please contact us for a free consultation.
4 Beds
2.1 Baths
2,348 SqFt
SOLD DATE : 02/22/2024
Key Details
Property Type Single Family Home
Listing Status Sold
Purchase Type For Sale
Square Footage 2,348 sqft
Price per Sqft $117
Subdivision Timber Forest Sec 04
MLS Listing ID 33468871
Sold Date 02/22/24
Style Traditional
Bedrooms 4
Full Baths 2
Half Baths 1
HOA Fees $35/ann
HOA Y/N 1
Year Built 1995
Annual Tax Amount $6,078
Tax Year 2022
Lot Size 6,577 Sqft
Acres 0.151
Property Description
Welcome to your dream home in Timber Forest! This exquisite 4-bedroom, 2.5-bathroom residence offers a perfect blend of modern elegance and timeless charm. As you enter, you'll immediately notice the spacious and inviting living area, featuring brand new floors and fresh paint throughout. The heart of this home is the stunning kitchen, boasting quartz countertops that extend throughout the space. You'll love cooking in style with stainless steel appliances, providing both beauty and functionality.The bathrooms have been meticulously designed with tiled showers, providing a spa-like experience. The four generously sized bedrooms offer ample space and are filled with natural light that provides a comfortable and private retreat. Don't miss out on the opportunity to make this beautifully renovated house your forever home. With its modern upgrades, spacious layout, and prime location, it offers the perfect blend of comfort and convenience. Schedule a showing today!
Location
State TX
County Harris
Area Atascocita South
Rooms
Bedroom Description All Bedrooms Up
Master Bathroom Primary Bath: Separate Shower, Secondary Bath(s): Tub/Shower Combo
Interior
Heating Central Gas
Cooling Central Electric
Exterior
Parking Features Attached Garage
Garage Spaces 2.0
Roof Type Composition
Private Pool No
Building
Lot Description Subdivision Lot
Story 2
Foundation Slab
Lot Size Range 0 Up To 1/4 Acre
Water Water District
Structure Type Brick
New Construction No
Schools
Elementary Schools Whispering Pines Elementary School
Middle Schools Humble Middle School
High Schools Humble High School
School District 29 - Humble
Others
Senior Community No
Restrictions Deed Restrictions
Tax ID 118-219-007-0005
Acceptable Financing Cash Sale, Conventional, FHA, VA
Tax Rate 2.7962
Disclosures Sellers Disclosure
Listing Terms Cash Sale, Conventional, FHA, VA
Financing Cash Sale,Conventional,FHA,VA
Special Listing Condition Sellers Disclosure
Read Less Info
Want to know what your home might be worth? Contact us for a FREE valuation!

Our team is ready to help you sell your home for the highest possible price ASAP

Bought with Great Wall Realty LLC

"My job is to find and attract mastery-based agents to the office, protect the culture, and make sure everyone is happy! "






