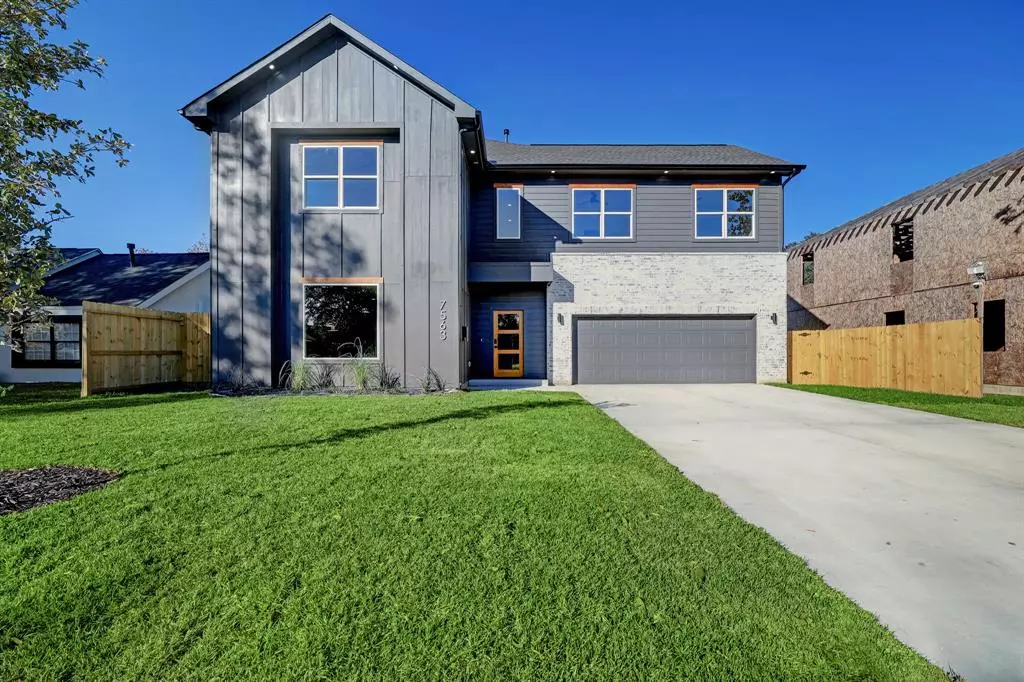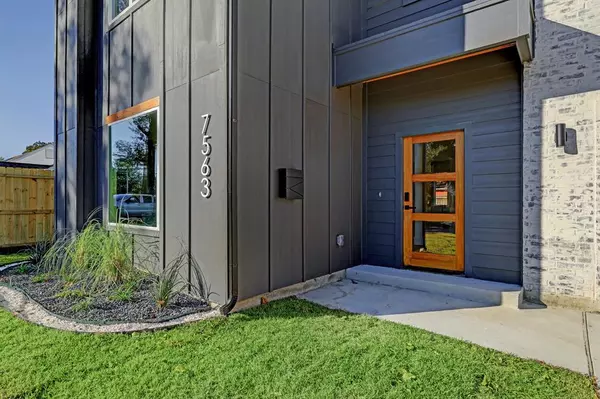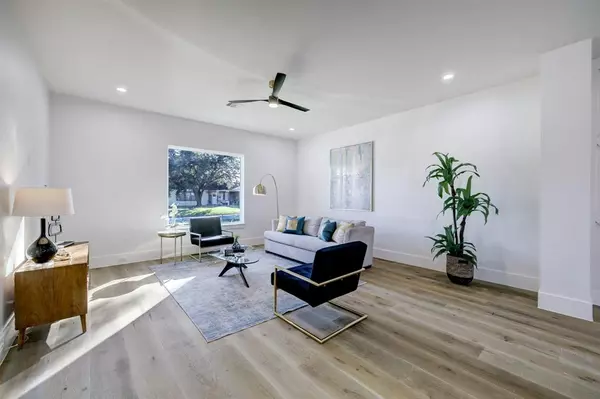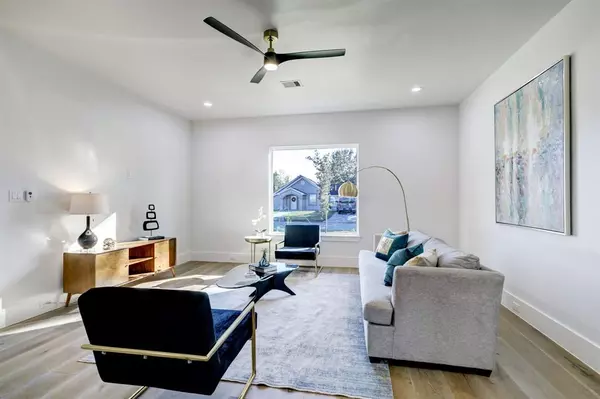$575,000
For more information regarding the value of a property, please contact us for a free consultation.
3 Beds
2.1 Baths
2,368 SqFt
SOLD DATE : 02/16/2024
Key Details
Property Type Single Family Home
Listing Status Sold
Purchase Type For Sale
Square Footage 2,368 sqft
Price per Sqft $232
Subdivision Mason Park Terrace Sec A
MLS Listing ID 35994960
Sold Date 02/16/24
Style Contemporary/Modern,Traditional
Bedrooms 3
Full Baths 2
Half Baths 1
Year Built 2023
Annual Tax Amount $1,893
Tax Year 2023
Lot Size 6,000 Sqft
Acres 0.1377
Property Description
Indulge in urban luxury at this newly constructed residence nestled in East Downtown Houston. Revel in the warmth of wood-like flooring and relish the modern aesthetic with sleek countertops and matte black hardware throughout, including exquisite rain showerheads. Unwind in the primary suite, boasting a lavish soaking tub for your private retreat and commodious walk-in closet. The open concept floor plan invites gatherings, while the spacious backyard beckons outdoor enjoyment. Embrace contemporary living in this stylish haven, where every detail reflects sophistication and comfort. Additionally, this wonderful home is perfectly positioned at only one block away from a 100+ acre lush and tranquil park. Your dream home awaits – seize the opportunity to call it your own!
Location
State TX
County Harris
Area East End Revitalized
Rooms
Bedroom Description All Bedrooms Up
Other Rooms 1 Living Area, Formal Dining, Living Area - 1st Floor, Utility Room in House
Master Bathroom Half Bath, Primary Bath: Double Sinks, Primary Bath: Separate Shower, Primary Bath: Soaking Tub, Secondary Bath(s): Tub/Shower Combo
Kitchen Pantry
Interior
Interior Features Fire/Smoke Alarm, Formal Entry/Foyer, High Ceiling
Heating Central Gas
Cooling Central Gas
Flooring Carpet, Engineered Wood, Tile
Exterior
Exterior Feature Back Yard Fenced
Parking Features Attached Garage
Garage Spaces 2.0
Roof Type Composition
Street Surface Asphalt,Curbs,Gutters
Private Pool No
Building
Lot Description Subdivision Lot
Story 2
Foundation Slab
Lot Size Range 0 Up To 1/4 Acre
Builder Name Tejas City Group
Sewer Public Sewer
Water Public Water
Structure Type Brick,Cement Board,Wood
New Construction Yes
Schools
Elementary Schools Briscoe Elementary School
Middle Schools Edison Middle School
High Schools Milby High School
School District 27 - Houston
Others
Senior Community No
Restrictions Unknown
Tax ID 066-072-001-0020
Ownership Fractional Ownership
Energy Description Attic Vents,Ceiling Fans,Insulated/Low-E windows,Insulation - Blown Fiberglass,Radiant Attic Barrier,Tankless/On-Demand H2O Heater
Acceptable Financing Cash Sale, Conventional, FHA, VA
Tax Rate 2.3519
Disclosures No Disclosures
Listing Terms Cash Sale, Conventional, FHA, VA
Financing Cash Sale,Conventional,FHA,VA
Special Listing Condition No Disclosures
Read Less Info
Want to know what your home might be worth? Contact us for a FREE valuation!

Our team is ready to help you sell your home for the highest possible price ASAP

Bought with Nan & Company Properties

"My job is to find and attract mastery-based agents to the office, protect the culture, and make sure everyone is happy! "






