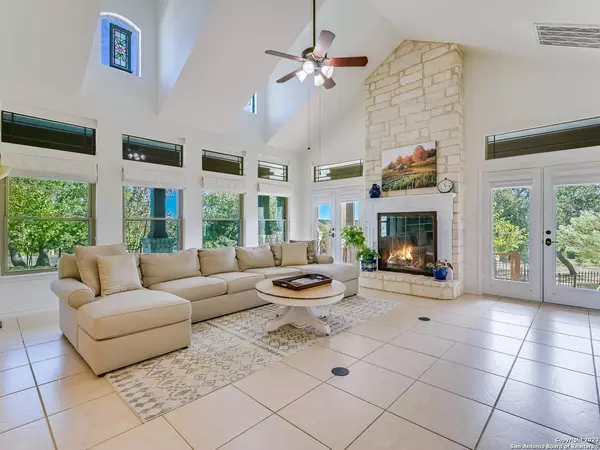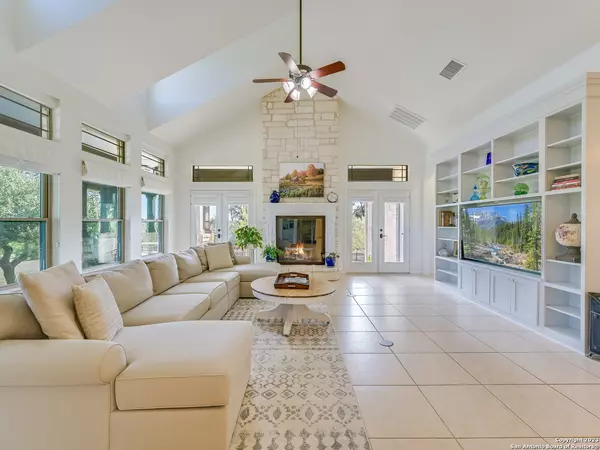$800,000
For more information regarding the value of a property, please contact us for a free consultation.
3 Beds
3 Baths
2,683 SqFt
SOLD DATE : 02/20/2024
Key Details
Property Type Single Family Home
Sub Type Single Residential
Listing Status Sold
Purchase Type For Sale
Square Footage 2,683 sqft
Price per Sqft $298
Subdivision Sierra West
MLS Listing ID 1728358
Sold Date 02/20/24
Style One Story,Texas Hill Country
Bedrooms 3
Full Baths 2
Half Baths 1
Construction Status Pre-Owned
HOA Fees $22/ann
Year Built 2005
Annual Tax Amount $10,213
Tax Year 2022
Lot Size 1.540 Acres
Property Description
Come take a tour today. This 3/2.5 includes a large office and one room upstairs that could be used for a number of things. You are greeted by a wood & leaded door as you walk into the great room with cathedral ceilings. New windows (2021) offer several views of the surrounding landscape. Kitchen gutted in 2021, features custom cabinets with soft close drawers and doors, quartzite counters and backsplash, butcher block island, dual fuel 5 burner range with double oven. Kitchen has ample work space & a nice size pantry. Office features built-in bookshelves & large desk with file drawers & storage - perfect for a work-at-home option. Spectrum internet is available. Custom built in bookcase in the living room perfect for TV. Primary bedroom has views of the side yard. Primary bath offers plenty of natural light & invites a quick shower to start your day or a soothing Jacuzzi soak to end it. Several doors lead to wrap around porch, great for watching the local deer or just looking at the bluebonnets. Fenced back yard is ready for your furry pals to play fetch while you BBQ and entertain. Garage has workshop area and storage area. HVAC's replaced in 2021 along with hot water heater. Many other replacements, see Agent for complete list. Seller added onto the large covered patio in 2021. Don't want to cook-Hays City Cafe 5 minutes to your right, Trattoria Lisina/Dutchmen Winery 9 minutes to your left. Shopping minutes to Wimberly, Dripping Springs, Kyle & Salt Lick. Come explore the local wineries & breweries some of the best that the Hill Country has to offer!
Location
State TX
County Hays
Area 3100
Rooms
Master Bathroom Main Level 8X6 Tub/Shower Separate, Double Vanity, Tub has Whirlpool
Master Bedroom Main Level 14X15 DownStairs, Walk-In Closet, Ceiling Fan, Full Bath
Bedroom 2 Main Level 12X12
Bedroom 3 Main Level 12X12
Dining Room Main Level 12X10
Kitchen Main Level 9X8
Family Room Main Level 18X17
Interior
Heating Central, 2 Units
Cooling Two Central
Flooring Carpeting, Ceramic Tile, Wood
Heat Source Electric
Exterior
Exterior Feature Patio Slab, Covered Patio, Wrought Iron Fence, Partial Fence, Double Pane Windows, Has Gutters, Mature Trees, Workshop
Parking Features Two Car Garage, Attached, Side Entry, Oversized
Pool None
Amenities Available Park/Playground
Roof Type Metal
Private Pool N
Building
Foundation Slab
Sewer Aerobic Septic
Water Private Well
Construction Status Pre-Owned
Schools
Elementary Schools Jacobs Well Elementary School
Middle Schools Danforth Jr High School
High Schools Wimberley
School District Wimberley
Others
Acceptable Financing Conventional, VA, Cash
Listing Terms Conventional, VA, Cash
Read Less Info
Want to know what your home might be worth? Contact us for a FREE valuation!

Our team is ready to help you sell your home for the highest possible price ASAP

"My job is to find and attract mastery-based agents to the office, protect the culture, and make sure everyone is happy! "






