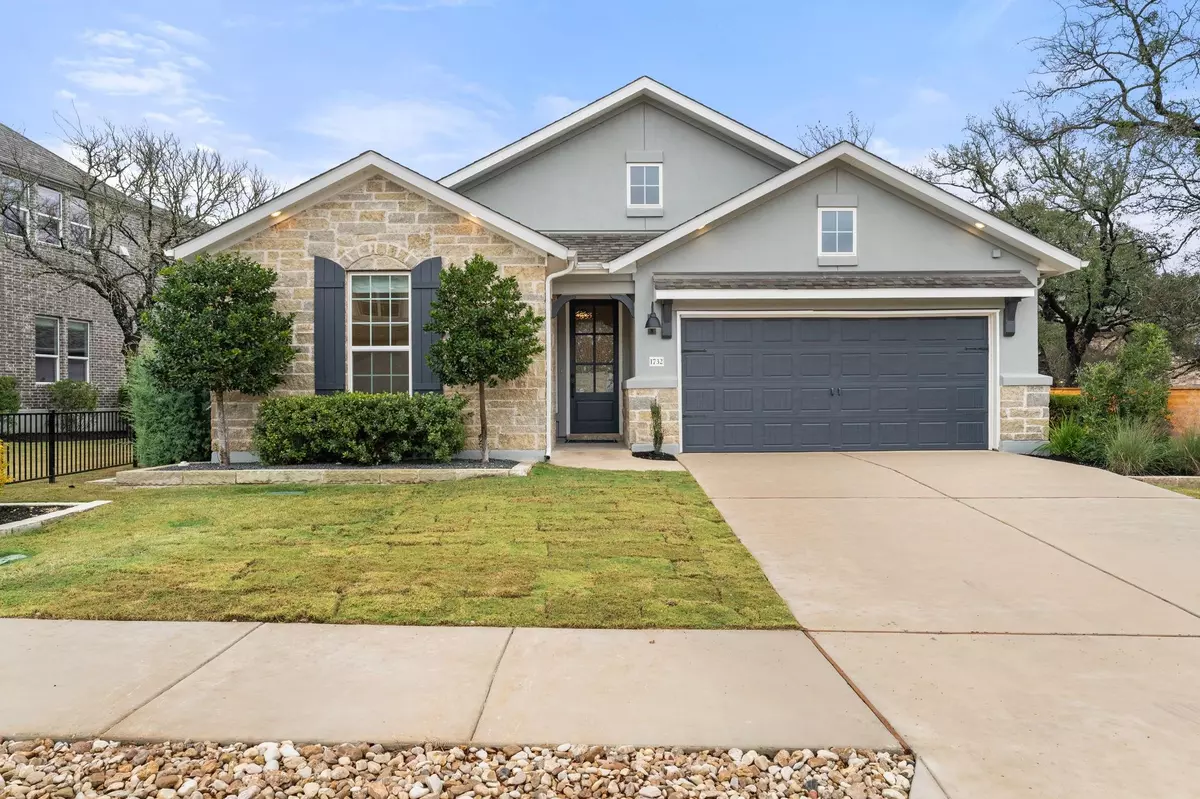$574,900
For more information regarding the value of a property, please contact us for a free consultation.
4 Beds
3 Baths
2,253 SqFt
SOLD DATE : 02/16/2024
Key Details
Property Type Single Family Home
Sub Type Single Family Residence
Listing Status Sold
Purchase Type For Sale
Square Footage 2,253 sqft
Price per Sqft $260
Subdivision Bluffview 70
MLS Listing ID 2306723
Sold Date 02/16/24
Style Single level Floor Plan
Bedrooms 4
Full Baths 3
HOA Fees $60/mo
Originating Board actris
Year Built 2021
Annual Tax Amount $10,260
Tax Year 2023
Lot Size 10,206 Sqft
Lot Dimensions 70 x 145
Property Description
A stunning former Taylor Morrison model home with structural enhancements and design upgrades throughout, including hardwood flooring, quartz countertops, an extended owners suite, custom built-in cabinets, modern light fixtures, and striking stone accent walls in the foyer, gathering room, and primary bedroom!
The home's exterior is brimming with curb appeal with charming and modern design features complemented by landscaping, creating an inviting atmosphere from the moment one arrives. The home's interior entails an open-concept layout with high ceilings and a ton of natural light.
Nestled at the front of the home, off the extended entry foyer, are two secondary bedrooms thoughtfully placed each in their own wing, allowing for extra privacy. Both rooms have custom window treatments, big closets for all your storage needs, and big windows that fill the space with natural light. Each bedroom also has a full bathroom, one will share with guests while the other bedroom has its own ensuite bathroom.
The heart of the home is its open-concept gathering room, adorned with a breakfast nook and a spacious gourmet kitchen. For formal dining occasions, a beautiful separate dining room is conveniently accessible from both the foyer and the gathering area. This thoughtfully designed layout truly accommodates every lifestyle!
The owner’s suite is strategically positioned at the rear of the house and ensures a private sanctuary for homeowners. The primary bedroom has been extended for an even more spacious retreat, offering additional room to unwind and relax. The primary bedroom also offers a massive walk-in closet and a beautiful ensuite bathroom that includes a dual vanity, a convenient linen closet, a water closet for extra privacy, and a walk-in shower with a built-in bench.
Spend time out back enjoying beautiful, peaceful views of nature from the covered patio, with no neighbors behind the home!
Location
State TX
County Williamson
Rooms
Main Level Bedrooms 4
Interior
Interior Features Breakfast Bar, Ceiling Fan(s), High Ceilings, Quartz Counters, Electric Dryer Hookup, Eat-in Kitchen, Kitchen Island, Multiple Dining Areas, No Interior Steps, Open Floorplan, Pantry, Primary Bedroom on Main, Recessed Lighting, Soaking Tub, Walk-In Closet(s), Wired for Sound
Heating Central, Natural Gas
Cooling Ceiling Fan(s), Central Air, Electric
Flooring Tile, Wood
Fireplaces Type None
Fireplace Y
Appliance Built-In Gas Range, Built-In Oven(s), Dishwasher, Gas Cooktop, Microwave, Refrigerator, Stainless Steel Appliance(s), Vented Exhaust Fan, Water Heater
Exterior
Exterior Feature Gutters Full
Garage Spaces 2.0
Fence Back Yard, Privacy, Wood, Wrought Iron
Pool None
Community Features BBQ Pit/Grill, Cluster Mailbox, Curbs, Picnic Area, Playground, Walk/Bike/Hike/Jog Trail(s
Utilities Available Electricity Connected, High Speed Internet, Natural Gas Available, Sewer Connected, Underground Utilities, Water Connected
Waterfront Description None
View Park/Greenbelt, Trees/Woods
Roof Type Composition,Shingle
Accessibility None
Porch Covered, Patio, Rear Porch
Total Parking Spaces 2
Private Pool No
Building
Lot Description Back to Park/Greenbelt, Back Yard, Curbs, Front Yard, Landscaped, Public Maintained Road, Many Trees, Trees-Medium (20 Ft - 40 Ft)
Faces West
Foundation Slab
Sewer Public Sewer
Water Public
Level or Stories One
Structure Type Stone,Stucco
New Construction No
Schools
Elementary Schools Rancho Sienna
Middle Schools Liberty Hill Middle
High Schools Liberty Hill
School District Liberty Hill Isd
Others
HOA Fee Include Common Area Maintenance
Restrictions City Restrictions
Ownership Common
Acceptable Financing Cash, Conventional, FHA, VA Loan
Tax Rate 1.963927
Listing Terms Cash, Conventional, FHA, VA Loan
Special Listing Condition Standard
Read Less Info
Want to know what your home might be worth? Contact us for a FREE valuation!

Our team is ready to help you sell your home for the highest possible price ASAP
Bought with All City Real Estate Ltd. Co

"My job is to find and attract mastery-based agents to the office, protect the culture, and make sure everyone is happy! "

