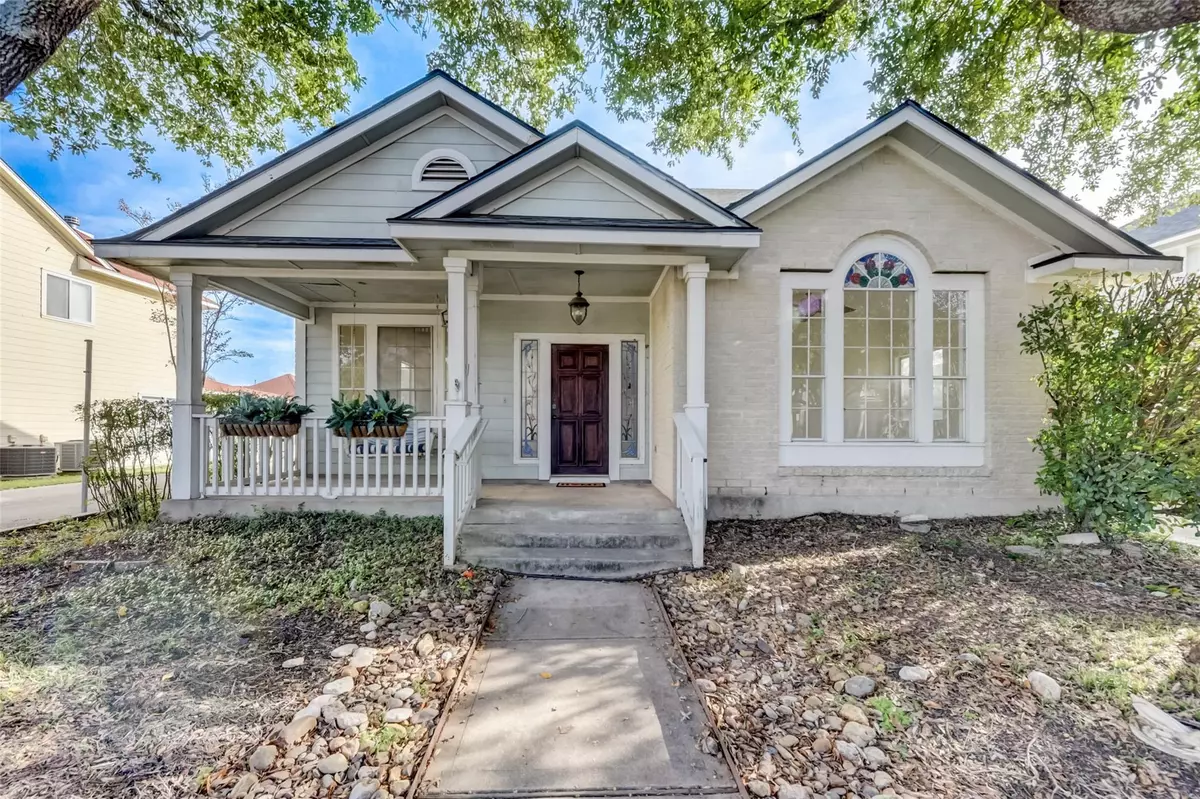$299,900
For more information regarding the value of a property, please contact us for a free consultation.
4 Beds
3 Baths
1,826 SqFt
SOLD DATE : 02/15/2024
Key Details
Property Type Single Family Home
Sub Type Single Family Residence
Listing Status Sold
Purchase Type For Sale
Square Footage 1,826 sqft
Price per Sqft $160
Subdivision Plum Creek
MLS Listing ID 6497246
Sold Date 02/15/24
Bedrooms 4
Full Baths 2
Half Baths 1
HOA Fees $57/qua
Originating Board actris
Year Built 1999
Annual Tax Amount $8,038
Tax Year 2023
Lot Size 7,631 Sqft
Lot Dimensions 65'X125'
Property Description
Being located just across from Fergus Park, the appeal of this Plum Creek home is unquestionable. While it may need a little TLC, its unique qualities make it one of a kind. Featuring stained glass accent windows, transom windows above bedroom doors, crown molding, an upgraded primary shower with pebble texture, large covered front and back porches both equipped with swinging benches plus much more. 2 Bedrooms (including primary) downstairs and 2 upstairs. Or, another feasible set up could be primary bedroom and office downstairs with the 2 bedrooms up. Upstairs also features a nice big loft area or game room, which is open to the downstairs. This home does have BRAND NEW CARPET! And all hard tile downstairs. Kitchen is equipped with stainless steel appliances and a walk-in pantry/laundry room. An often overlooked major perk is the extra long driveway to the detached, front-facing, 2-car garage. This is your chance! Act now on this rare opportunity! Priced to sell!!
Location
State TX
County Hays
Rooms
Main Level Bedrooms 2
Interior
Interior Features Ceiling Fan(s), High Ceilings, Vaulted Ceiling(s), Crown Molding, Electric Dryer Hookup, Interior Steps, Multiple Living Areas, Open Floorplan, Pantry, Primary Bedroom on Main, Stackable W/D Connections, Storage, Walk-In Closet(s), Washer Hookup
Heating Central
Cooling Central Air
Flooring Carpet, Tile
Fireplace Y
Appliance Built-In Oven(s), Dishwasher, Disposal, Gas Cooktop, Microwave, Gas Oven, Stainless Steel Appliance(s), Water Heater
Exterior
Exterior Feature Satellite Dish
Garage Spaces 2.0
Fence Back Yard, Fenced, Vinyl
Pool None
Community Features Common Grounds, Curbs, Dog Park, Fishing, Golf, Lake, Park, Pet Amenities, Picnic Area, Planned Social Activities, Playground, Pool, Sidewalks, Sport Court(s)/Facility, Tennis Court(s), Walk/Bike/Hike/Jog Trail(s
Utilities Available Electricity Connected, Natural Gas Connected, Sewer Connected, Water Connected
Waterfront Description None
View Neighborhood, Park/Greenbelt
Roof Type Composition
Accessibility None
Porch Covered, Front Porch, Patio
Total Parking Spaces 6
Private Pool No
Building
Lot Description Back Yard, Corner Lot, Curbs, Front Yard, Near Golf Course, Trees-Medium (20 Ft - 40 Ft), Trees-Moderate
Faces Northwest
Foundation Slab
Sewer Public Sewer
Water Public
Level or Stories Two
Structure Type HardiPlank Type,Stone Veneer
New Construction No
Schools
Elementary Schools Laura B Negley
Middle Schools R C Barton
High Schools Jack C Hays
School District Hays Cisd
Others
HOA Fee Include Common Area Maintenance
Restrictions Deed Restrictions
Ownership Fee-Simple
Acceptable Financing Cash, Conventional, FHA
Tax Rate 2.4338
Listing Terms Cash, Conventional, FHA
Special Listing Condition See Remarks
Read Less Info
Want to know what your home might be worth? Contact us for a FREE valuation!

Our team is ready to help you sell your home for the highest possible price ASAP
Bought with Keller Williams Realty

"My job is to find and attract mastery-based agents to the office, protect the culture, and make sure everyone is happy! "

