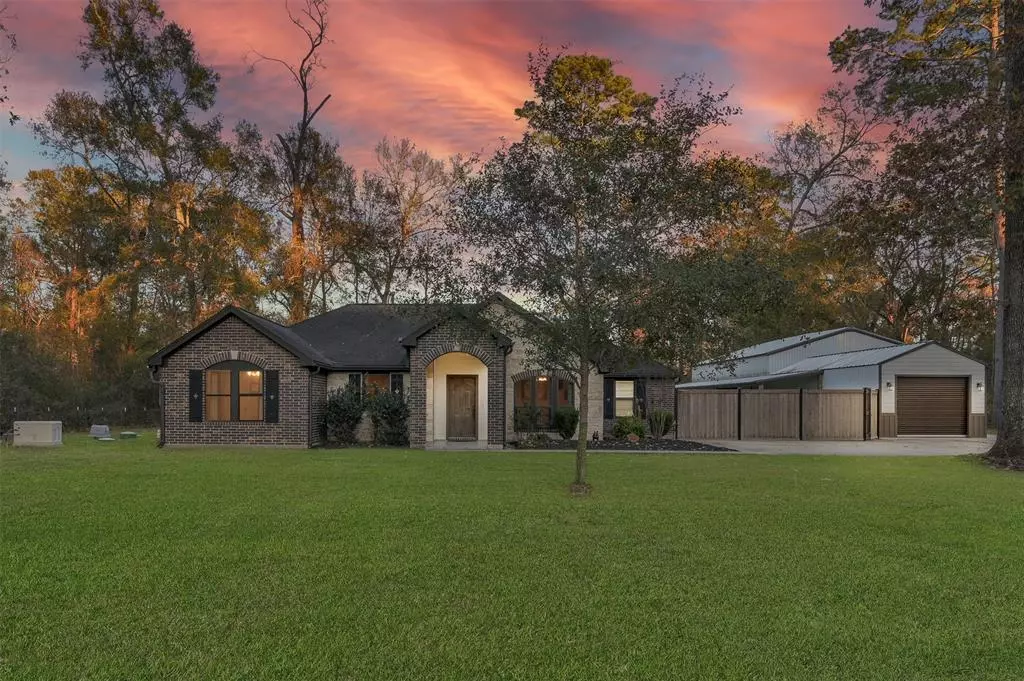$485,500
For more information regarding the value of a property, please contact us for a free consultation.
3 Beds
2.1 Baths
1,730 SqFt
SOLD DATE : 02/09/2024
Key Details
Property Type Single Family Home
Listing Status Sold
Purchase Type For Sale
Square Footage 1,730 sqft
Price per Sqft $280
Subdivision Amberwood
MLS Listing ID 72471686
Sold Date 02/09/24
Style Traditional
Bedrooms 3
Full Baths 2
Half Baths 1
Year Built 2013
Annual Tax Amount $7,804
Tax Year 2023
Lot Size 1.290 Acres
Acres 1.29
Property Description
Welcome to your dream home! Nestled on a sprawling 1.29-acre lot, this meticulously maintained 3-bedroom, 2-bathroom residence offers the perfect blend of comfort, luxury, and functionality. The property is fully fenced with a remote-powered entry gate, providing both security and convenience. Rain gutters and an additional 8 ft x 12 ft storage building add to the practicality and aesthetics. A full home generator ensures peace of mind, powering not only the residence but also the workshop and pool. The 1,770 sq ft workshop is a game-changer, featuring a half bathroom, overhead/loft storage, and even an ice maker. This space is a haven for creativity and practicality, ready to bring your projects to life. Dive into relaxation with your private pool and hot tub, perfect for soaking in the tranquility of your expansive backyard. Experience the beauty of nature with frequent visits from wildlife. Don't miss the opportunity to call this remarkable property yours! Schedule a showing today.
Location
State TX
County Montgomery
Area Porter/New Caney West
Rooms
Bedroom Description All Bedrooms Down,Walk-In Closet
Other Rooms 1 Living Area, Formal Dining, Utility Room in House
Master Bathroom Primary Bath: Double Sinks, Primary Bath: Shower Only, Secondary Bath(s): Tub/Shower Combo
Kitchen Pantry
Interior
Interior Features Fire/Smoke Alarm, Refrigerator Included, Window Coverings
Heating Central Electric
Cooling Central Electric
Fireplaces Number 1
Fireplaces Type Wood Burning Fireplace
Exterior
Exterior Feature Back Yard Fenced, Covered Patio/Deck, Fully Fenced, Outdoor Fireplace, Porch, Private Driveway, Spa/Hot Tub, Sprinkler System, Storage Shed, Workshop
Parking Features Detached Garage, Oversized Garage
Garage Spaces 1.0
Garage Description Auto Driveway Gate, RV Parking, Workshop
Pool Gunite, Heated, In Ground
Roof Type Composition
Street Surface Asphalt
Accessibility Driveway Gate
Private Pool Yes
Building
Lot Description Subdivision Lot
Story 1
Foundation Slab
Lot Size Range 1 Up to 2 Acres
Sewer Septic Tank
Water Aerobic, Public Water
Structure Type Brick
New Construction No
Schools
Elementary Schools Timber Lakes Elementary School
Middle Schools Splendora Junior High
High Schools Splendora High School
School District 47 - Splendora
Others
Senior Community No
Restrictions Deed Restrictions
Tax ID 2146-00-05300
Energy Description Generator
Acceptable Financing Cash Sale, Conventional, FHA, VA
Tax Rate 2.0104
Disclosures Sellers Disclosure
Listing Terms Cash Sale, Conventional, FHA, VA
Financing Cash Sale,Conventional,FHA,VA
Special Listing Condition Sellers Disclosure
Read Less Info
Want to know what your home might be worth? Contact us for a FREE valuation!

Our team is ready to help you sell your home for the highest possible price ASAP

Bought with CB&A, Realtors

"My job is to find and attract mastery-based agents to the office, protect the culture, and make sure everyone is happy! "






