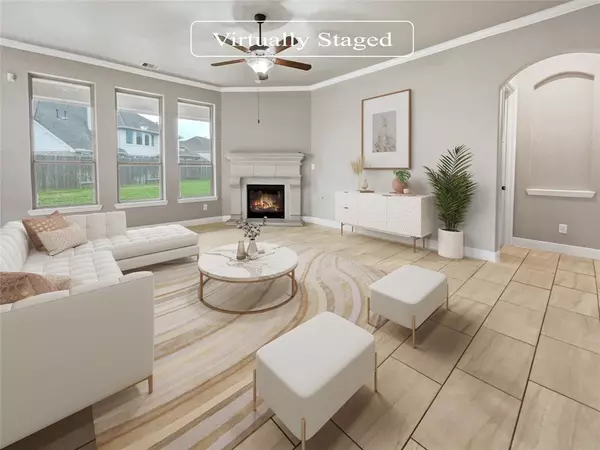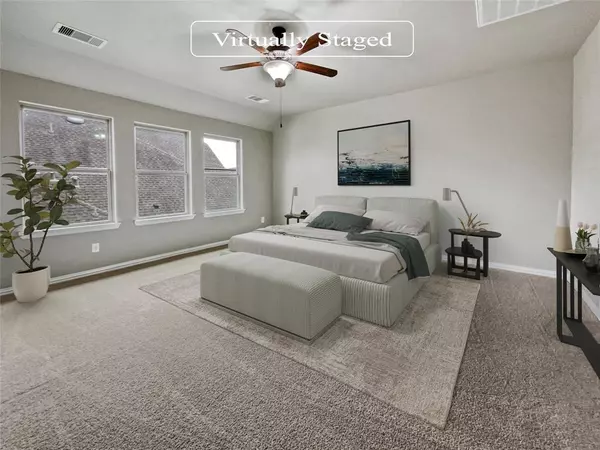$402,000
For more information regarding the value of a property, please contact us for a free consultation.
5 Beds
3.1 Baths
2,713 SqFt
SOLD DATE : 02/09/2024
Key Details
Property Type Single Family Home
Listing Status Sold
Purchase Type For Sale
Square Footage 2,713 sqft
Price per Sqft $145
Subdivision Walnut Creek Sec 12
MLS Listing ID 72592653
Sold Date 02/09/24
Style Traditional
Bedrooms 5
Full Baths 3
Half Baths 1
HOA Fees $52/ann
HOA Y/N 1
Year Built 2016
Annual Tax Amount $10,398
Tax Year 2023
Lot Size 8,186 Sqft
Acres 0.1879
Property Description
Welcome to this stunning property, As you step inside, you'll be captivated by the warm ambiance created by the charming fireplace, adding both beauty and comfort to the living space. The use of a natural color palette throughout the home creates a soothing and harmonious atmosphere. The heart of the home is the exquisite kitchen, featuring a center island also boasts a nice backsplash, adding a touch of sophistication to the space. The primary bathroom which showcases a separate tub and shower also boasts double sinks, providing convenience for those busy mornings. This home completes with exceptional fresh interior paint has been applied, breathing new life and rejuvenation into every room. Don't miss the opportunity to make this exquisite property your own. This home has been virtually staged to illustrate its potential.
Location
State TX
County Fort Bend
Area Fort Bend South/Richmond
Interior
Interior Features Alarm System - Owned
Heating Central Gas
Cooling Central Electric
Fireplaces Number 1
Exterior
Parking Features Attached Garage
Garage Spaces 2.0
Roof Type Composition
Private Pool No
Building
Lot Description Subdivision Lot
Story 2
Foundation Slab
Lot Size Range 0 Up To 1/4 Acre
Sewer Other Water/Sewer
Water Other Water/Sewer
Structure Type Brick
New Construction No
Schools
Elementary Schools Thomas Elementary School (Lamar)
Middle Schools Wright Junior High School
High Schools Randle High School
School District 33 - Lamar Consolidated
Others
Senior Community No
Restrictions Unknown
Tax ID 8914-12-002-0240-901
Acceptable Financing Cash Sale, Conventional, FHA, VA
Tax Rate 2.8632
Disclosures Sellers Disclosure
Listing Terms Cash Sale, Conventional, FHA, VA
Financing Cash Sale,Conventional,FHA,VA
Special Listing Condition Sellers Disclosure
Read Less Info
Want to know what your home might be worth? Contact us for a FREE valuation!

Our team is ready to help you sell your home for the highest possible price ASAP

Bought with Realty Associates

"My job is to find and attract mastery-based agents to the office, protect the culture, and make sure everyone is happy! "






