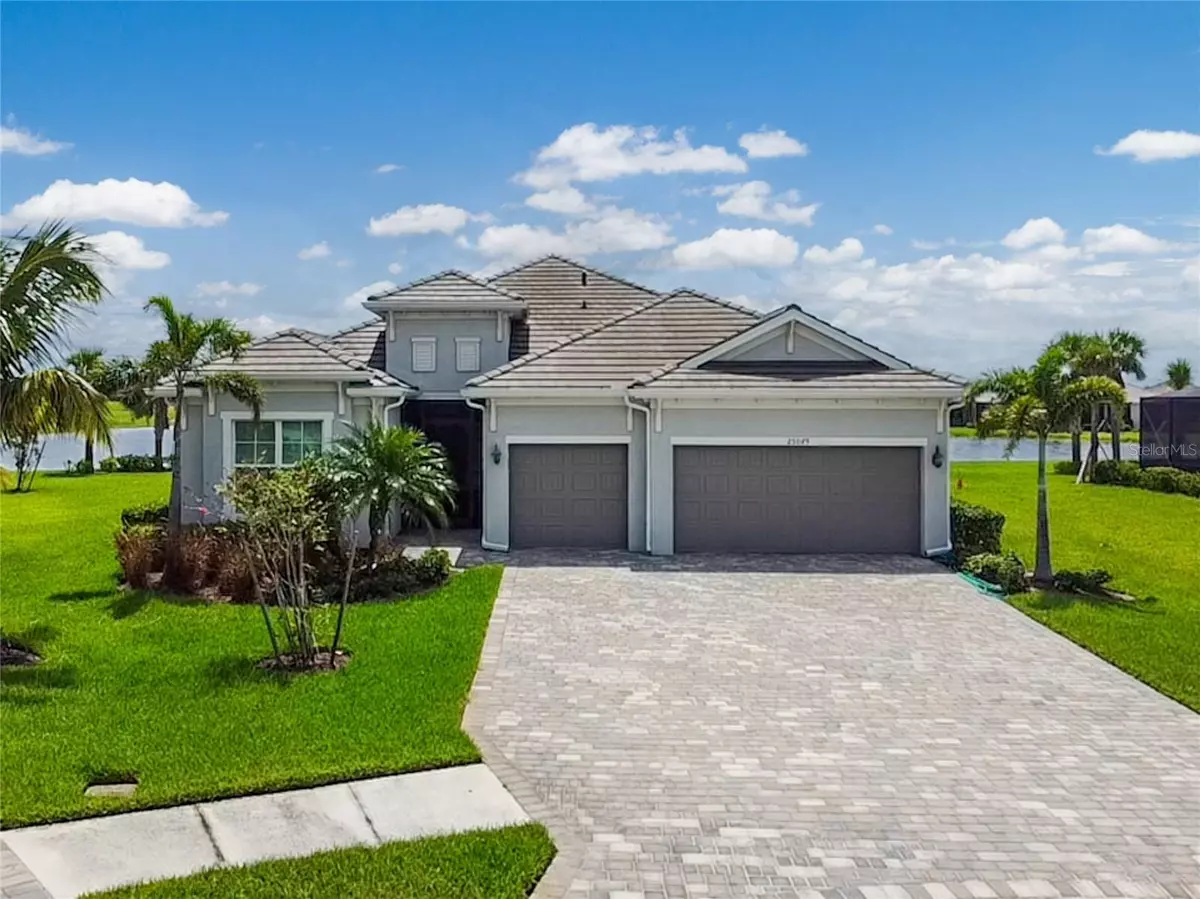$825,000
$859,900
4.1%For more information regarding the value of a property, please contact us for a free consultation.
3 Beds
3 Baths
2,444 SqFt
SOLD DATE : 02/09/2024
Key Details
Sold Price $825,000
Property Type Single Family Home
Sub Type Single Family Residence
Listing Status Sold
Purchase Type For Sale
Square Footage 2,444 sqft
Price per Sqft $337
Subdivision Heritage Landing Golf And Country Club
MLS Listing ID C7480274
Sold Date 02/09/24
Bedrooms 3
Full Baths 3
Construction Status Inspections
HOA Fees $311/qua
HOA Y/N Yes
Originating Board Stellar MLS
Year Built 2019
Annual Tax Amount $6,253
Lot Size 0.290 Acres
Acres 0.29
Lot Dimensions 42X133X152X133
Property Description
STUNNING HOME WITH EXPANSIVE LAKE VIEW! *151.5 feet lakefront* This impressive 3 Bedroom Plus Den, 3 Full Bathroom home with attached 3 Car Garage is located on a quiet street in a cul-de-sac in the desirable Golf Community of HERITAGE LANDING GOLF AND COUNTRY CLUB. ***This home comes with a GOLF MEMBERSHIP....there are no longer any golf memberships available with new construction*** This light and bright home offers an open and split bedroom floor plan with beautiful design features throughout the home. You enter the grand foyer through the double door entry and continue into the Great Room with wood look tile flooring, tray ceiling and sliding glass doors to the lanai. True open concept plan: the Great Room opens to the impressive Kitchen and Dining Room. Glass French doors lead to a Den/Office off of the Foyer. The spacious Kitchen features white cabinetry, granite counters, stainless appliances, pantry closet, tile backsplash, built in oven and microwave. There is a large island with breakfast bar seating for four, lots of storage space, double sink and dishwasher. The Master Bedroom suite is a true private retreat with tray ceiling, walk in closets and private bathroom with his and hers sinks, Roman shower, white wood cabinets and granite counters. The second bedroom has a double closet and also has a private bathroom with walk in shower. There is a third bedroom with a double closet and the guest hall bathroom has a tub/shower combo, white wood cabinets and granite counter. The Inside Laundry offers a washer, dryer, sink and cabinets. Your living space extends through sliding glass doors to the 16x12 covered area and on to the 50x19 screened pool and spa area. The heated swimming pool has a waterfall - the waterfall and spa jets can be controlled by an app on your phone. Other features include: paver walkway and driveway, wood look tile flooring throughout the home, lovey landscaping, rain gutters, plantation shutters, high ceilings, crown molding, arched doorways and impact glass (all windows and sliders). *FURNITURE IS NEGOTIABLE* Utilities are county water and sewer. Homeowners Insurance is $1785/year. This home is NOT in a flood zone. ***ASK YOUR AGENT FOR THE ATTACHED FEATURE SHEET AND BROCHURE*** Heritage Landing Golf and Country Club is a premier gated community offering RESORT STYLE LIVING with : 24 hour guard at the gate, large community pool and spa, two additional pools, 6 har tru tennis courts, 2 bocce courts, 6 pickleball courts, 18 hole Gordon Lewis golf course, driving range, chipping and putting green, Clubhouse with casual and fine dining, indoor and outdoor bar, 24/7 fitness center, aerobics room, full service spa/salon, two saunas. The pool cafe at the main pool offers a bar and food menu and poolside service. All amenities are included in your HOA fees. This unit is perfect for year round residents, winter residents or as a rental investment. THIS IS WHAT THE FLORIDA LIFESTYLE IS ALL ABOUT!
Location
State FL
County Charlotte
Community Heritage Landing Golf And Country Club
Zoning PD
Rooms
Other Rooms Den/Library/Office, Great Room, Inside Utility
Interior
Interior Features Ceiling Fans(s), Eat-in Kitchen, High Ceilings, Open Floorplan, Split Bedroom, Stone Counters, Thermostat, Tray Ceiling(s), Walk-In Closet(s)
Heating Central, Electric
Cooling Central Air
Flooring Tile
Fireplace false
Appliance Built-In Oven, Cooktop, Dishwasher, Disposal, Dryer, Exhaust Fan, Microwave, Refrigerator, Washer
Laundry Inside, Laundry Room
Exterior
Exterior Feature Lighting, Rain Gutters, Sliding Doors
Parking Features Driveway, Garage Door Opener, Oversized
Garage Spaces 3.0
Pool Gunite, Heated, In Ground, Screen Enclosure
Community Features Clubhouse, Deed Restrictions, Fitness Center, Gated Community - Guard, Golf Carts OK, Golf, Irrigation-Reclaimed Water, Lake, Pool, Sidewalks, Tennis Courts
Utilities Available Electricity Connected, Public, Sewer Connected, Water Connected
Amenities Available Clubhouse, Fitness Center, Gated, Golf Course, Pickleball Court(s), Pool, Recreation Facilities, Security, Tennis Court(s)
Waterfront Description Lake
View Y/N 1
View Water
Roof Type Tile
Porch Patio, Screened
Attached Garage true
Garage true
Private Pool Yes
Building
Lot Description In County, Paved, Private
Entry Level One
Foundation Slab
Lot Size Range 1/4 to less than 1/2
Sewer Public Sewer
Water Public
Architectural Style Florida
Structure Type Block,Stucco
New Construction false
Construction Status Inspections
Schools
Elementary Schools East Elementary
Middle Schools Punta Gorda Middle
High Schools Charlotte High
Others
Pets Allowed Breed Restrictions, Yes
HOA Fee Include Guard - 24 Hour,Pool,Maintenance Structure,Maintenance Grounds,Management,Pool,Private Road,Recreational Facilities,Security
Senior Community No
Pet Size Large (61-100 Lbs.)
Ownership Fee Simple
Monthly Total Fees $311
Membership Fee Required Required
Num of Pet 3
Special Listing Condition None
Read Less Info
Want to know what your home might be worth? Contact us for a FREE valuation!

Our team is ready to help you sell your home for the highest possible price ASAP

© 2024 My Florida Regional MLS DBA Stellar MLS. All Rights Reserved.
Bought with CRIMALDI & ASSOCIATES, LLC

"My job is to find and attract mastery-based agents to the office, protect the culture, and make sure everyone is happy! "






