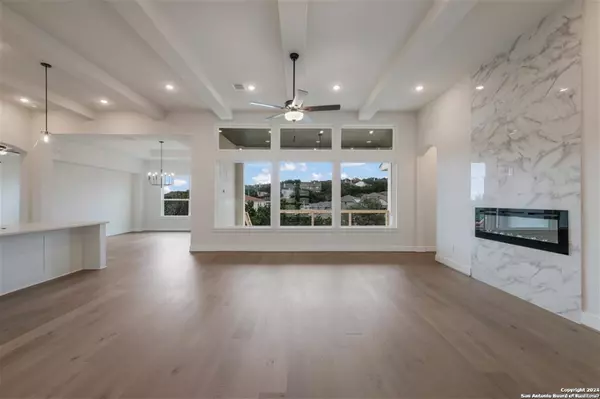$999,722
For more information regarding the value of a property, please contact us for a free consultation.
3 Beds
4 Baths
3,276 SqFt
SOLD DATE : 01/26/2024
Key Details
Property Type Single Family Home
Sub Type Single Residential
Listing Status Sold
Purchase Type For Sale
Square Footage 3,276 sqft
Price per Sqft $305
Subdivision Hidden Canyon
MLS Listing ID 1657457
Sold Date 01/26/24
Style Texas Hill Country
Bedrooms 3
Full Baths 3
Half Baths 1
Construction Status New
HOA Fees $54
Year Built 2022
Annual Tax Amount $2
Tax Year 2022
Lot Size 0.670 Acres
Property Description
MLS# 1657457 - Built by Toll Brothers, Inc. - Ready Now! ~ New opportunity in Hidden Canyon! The thoughtfully designed Ryley plan is a luxurious single-story home located on a huge corner home site with breathtaking views. Beautiful wood flooring in all the main living areas makes for a smooth transition between rooms. An inviting foyer opens into the generous great room featuring views to the covered patio. The chef-inspired kitchen is flanked by a dining room enhanced with tray ceiling and includes stainless appliances, large island with breakfast bar and an enormous walk-in pantry. Spacious bedrooms include private baths and walk-in closets. A huge game room offers a great entertainment space or second living area. The relaxing primary bedroom comes complete with a spa-like bath with luxurious tub as the focal point, with walk-through shower behind, two vanities, and two large walk-in closets. Additional features include a 3- car garage , generous utility room, mud room and private study. Come see this amazing community and make this stunning home yours today.
Location
State TX
County Bexar
Area 1801
Rooms
Master Bathroom Main Level 18X11 Double Vanity, Garden Tub, Tub/Shower Separate
Master Bedroom Main Level 15X20 Ceiling Fan, Full Bath, Multi-Closets, Sitting Room, Split, Walk-In Closet
Bedroom 2 Main Level 12X14
Bedroom 3 Main Level 11X14
Kitchen Main Level 17X15
Family Room Main Level 20X18
Study/Office Room Main Level 12X17
Interior
Heating Central
Cooling Zoned
Flooring Carpeting, Ceramic Tile
Heat Source Electric, Natural Gas
Exterior
Exterior Feature Covered Patio, Double Pane Windows, Sprinkler System
Parking Features Attached, Oversized, Three Car Garage
Pool None
Amenities Available Clubhouse, Pool
Roof Type Composition
Private Pool N
Building
Lot Description 1/4 - 1/2 Acre, Corner
Faces North
Foundation Slab
Sewer City, Sewer System
Water City
Construction Status New
Schools
Elementary Schools Canyon Ridge Elem
Middle Schools Barbara Bush
High Schools Ronald Reagan
School District North East I.S.D
Others
Acceptable Financing Cash, Conventional, FHA, Other, TX Vet, VA
Listing Terms Cash, Conventional, FHA, Other, TX Vet, VA
Read Less Info
Want to know what your home might be worth? Contact us for a FREE valuation!

Our team is ready to help you sell your home for the highest possible price ASAP

"My job is to find and attract mastery-based agents to the office, protect the culture, and make sure everyone is happy! "






