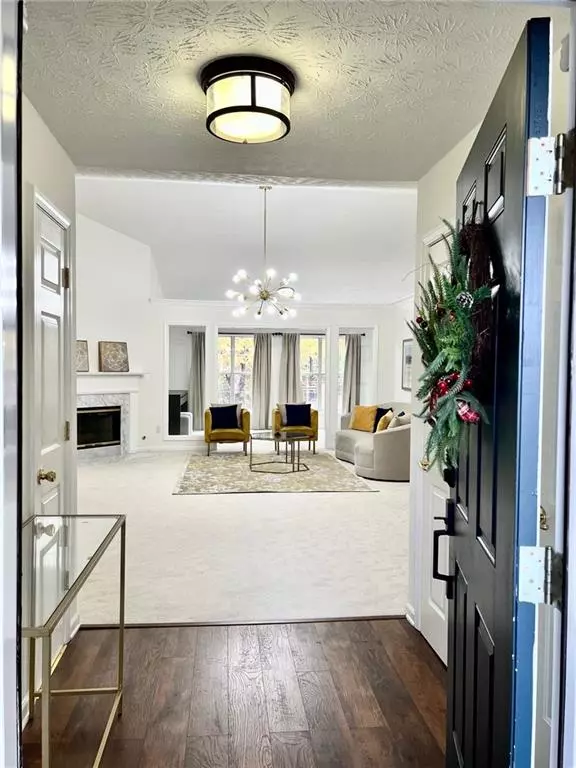$439,000
$439,900
0.2%For more information regarding the value of a property, please contact us for a free consultation.
4 Beds
2 Baths
2,324 SqFt
SOLD DATE : 01/18/2024
Key Details
Sold Price $439,000
Property Type Single Family Home
Sub Type Single Family Residence
Listing Status Sold
Purchase Type For Sale
Square Footage 2,324 sqft
Price per Sqft $188
Subdivision Haverford Place
MLS Listing ID 7301920
Sold Date 01/18/24
Style Ranch
Bedrooms 4
Full Baths 2
Construction Status Resale
HOA Fees $200
HOA Y/N Yes
Originating Board First Multiple Listing Service
Year Built 2000
Annual Tax Amount $3,199
Tax Year 2022
Lot Size 0.300 Acres
Acres 0.3
Property Description
Discover the perfect blend of comfort and style in this inviting 4-bedroom, 2-bathroom ranch home nestled in the heart of Lilburn, GA. Boasting an open-concept design, the main area encompasses a spacious family room, a dining room, a recently renovated eat-in kitchen, and a sunlit sunroom that welcomes the outdoors in. Escape to the tranquility of the expansive owner's suite, complete with a sitting area, a walk-in closet, and his and her double vanities. The versatile bonus room above the garage can easily serve as a fourth bedroom or a home office. With high ceilings throughout, this single-level residence offers a sense of openness and airiness. Step outside to your own private oasis—a vast, flat, fenced backyard with a generous deck, perfect for entertaining guests or simply enjoying the serene surroundings. Recent upgrades include a new roof, new floors, new carpet, fresh paint, and updated kitchen and baths. A custom-built shed adds both charm and functionality to the property. Convenience is at your fingertips, with Bryson Park just a stroll away and downtown Lilburn mere moments from your doorstep. This residence is not just a home; it's a lifestyle. Schedule showings through Showtime only. Please note that the seller is related to the listing agent. Welcome to your new home! Home is ready for Move-In. Sold As-Is
Location
State GA
County Gwinnett
Lake Name None
Rooms
Bedroom Description Master on Main,Oversized Master,Sitting Room
Other Rooms Shed(s)
Basement None
Main Level Bedrooms 3
Dining Room Seats 12+, Separate Dining Room
Interior
Interior Features Cathedral Ceiling(s), Crown Molding, Double Vanity, Entrance Foyer, High Ceilings 10 ft Main, High Speed Internet, Walk-In Closet(s), Other
Heating Central, Forced Air, Zoned
Cooling Ceiling Fan(s), Central Air, Zoned
Flooring Carpet, Ceramic Tile, Stone
Fireplaces Number 1
Fireplaces Type Decorative, Gas Starter, Living Room
Window Features Double Pane Windows,Insulated Windows
Appliance Dishwasher, Gas Cooktop, Gas Oven, Gas Water Heater, Refrigerator
Laundry In Hall, Laundry Room, Main Level
Exterior
Exterior Feature Private Front Entry, Private Rear Entry, Private Yard
Parking Features Driveway, Garage
Garage Spaces 2.0
Fence Back Yard, Fenced, Wood
Pool None
Community Features Homeowners Assoc, Near Beltline, Near Marta, Near Schools, Near Shopping, Near Trails/Greenway, Sidewalks
Utilities Available Cable Available, Electricity Available, Natural Gas Available, Phone Available, Sewer Available, Water Available
Waterfront Description None
View Trees/Woods, Other
Roof Type Shingle
Street Surface Paved
Accessibility Accessible Approach with Ramp, Accessible Bedroom, Common Area, Customized Wheelchair Accessible, Accessible Hallway(s), Accessible Kitchen
Handicap Access Accessible Approach with Ramp, Accessible Bedroom, Common Area, Customized Wheelchair Accessible, Accessible Hallway(s), Accessible Kitchen
Porch Covered, Deck, Patio, Rear Porch
Private Pool false
Building
Lot Description Back Yard, Cul-De-Sac, Front Yard, Level, Private
Story One
Foundation Slab
Sewer Public Sewer
Water Public
Architectural Style Ranch
Level or Stories One
Structure Type Brick Front
New Construction No
Construction Status Resale
Schools
Elementary Schools Lilburn
Middle Schools Lilburn
High Schools Meadowcreek
Others
Senior Community no
Restrictions false
Tax ID R6146 333
Special Listing Condition None
Read Less Info
Want to know what your home might be worth? Contact us for a FREE valuation!

Our team is ready to help you sell your home for the highest possible price ASAP

Bought with First United Realty of Ga, Inc.

"My job is to find and attract mastery-based agents to the office, protect the culture, and make sure everyone is happy! "






