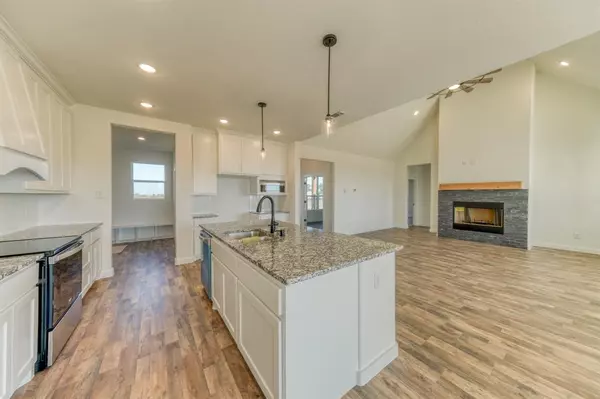$549,900
For more information regarding the value of a property, please contact us for a free consultation.
3 Beds
2 Baths
2,080 SqFt
SOLD DATE : 02/02/2024
Key Details
Property Type Single Family Home
Sub Type Single Family Residence
Listing Status Sold
Purchase Type For Sale
Square Footage 2,080 sqft
Price per Sqft $264
Subdivision Whispering Winds Ph 1A
MLS Listing ID 20344257
Sold Date 02/02/24
Style Modern Farmhouse
Bedrooms 3
Full Baths 2
HOA Y/N None
Year Built 2022
Annual Tax Amount $190
Lot Size 1.000 Acres
Acres 1.0
Property Description
TWO HOMES, ONE ACRE! That's right, this HARD TO FIND multi-generational living setup is BRAND NEW construction. The main home is just over 2000sqft open concept with 3 bedrooms 2 full baths & a dedicated office. The apartment in the shop has it's own 2 bedrooms 1 full bath & full size kitchen, dining & living room! Perfect for an elderly parent, at home college kiddo or expanded office. An additional 1000sqft shop is attached to the apartment, perfect for additional parking & storage. This one acre lot has co-op water & below ground utilities with FIBER OPTIC INTERNET! Make this your modern farmhouse for the holidays with a stone fireplace, tall ceilings & picturesque windows overlooking the covered patio. The kitchen includes a massive Hollywood beveled granite island counter, new stainless appliances & tons of custom cabinets! Txt keyword “TEXAS25” to 88000 for virtual tour of both homes & Seller+Lender promos!
Location
State TX
County Parker
Direction From Springtown head west on 199. Turn left onto Agnes Cir about 1.5 miles turn right onto Agnes Cir. Continue on to Sanger Dr. House will be on the right.
Rooms
Dining Room 1
Interior
Interior Features Decorative Lighting, Double Vanity, Eat-in Kitchen, Granite Counters, High Speed Internet Available, Kitchen Island, Open Floorplan, Pantry, Vaulted Ceiling(s), Walk-In Closet(s)
Heating Central
Cooling Ceiling Fan(s), Central Air, Electric
Flooring Carpet, Ceramic Tile, Luxury Vinyl Plank
Fireplaces Number 1
Fireplaces Type Wood Burning
Appliance Dishwasher, Disposal, Electric Cooktop, Microwave, Vented Exhaust Fan
Heat Source Central
Laundry Electric Dryer Hookup, Utility Room, Full Size W/D Area, Washer Hookup
Exterior
Exterior Feature Covered Patio/Porch
Garage Spaces 2.0
Utilities Available All Weather Road, Co-op Electric, Co-op Water, Electricity Available, Outside City Limits, Septic, Underground Utilities
Roof Type Composition
Total Parking Spaces 2
Garage Yes
Building
Lot Description Acreage, Few Trees, Landscaped, Lrg. Backyard Grass, Sprinkler System, Subdivision
Story One
Foundation Slab
Level or Stories One
Structure Type Board & Batten Siding,Brick,Siding
Schools
Elementary Schools Seguin
Middle Schools Tison
High Schools Weatherford
School District Weatherford Isd
Others
Restrictions Deed
Ownership ELPIDIO BARRERA & ANGELICA DELEON
Acceptable Financing Cash, Conventional, FHA, VA Loan
Listing Terms Cash, Conventional, FHA, VA Loan
Financing Cash
Read Less Info
Want to know what your home might be worth? Contact us for a FREE valuation!

Our team is ready to help you sell your home for the highest possible price ASAP

©2024 North Texas Real Estate Information Systems.
Bought with Lisa Williams • Burt Ladner Real Estate LLC

"My job is to find and attract mastery-based agents to the office, protect the culture, and make sure everyone is happy! "






