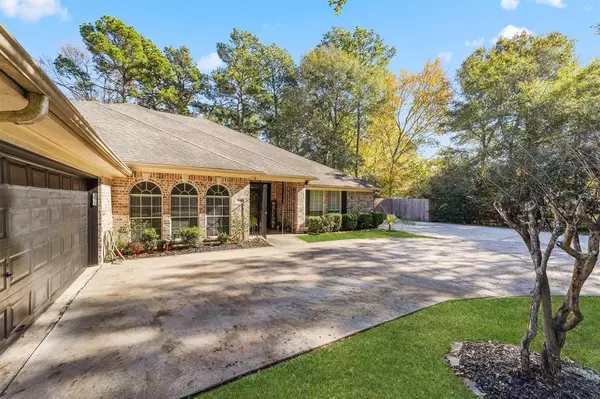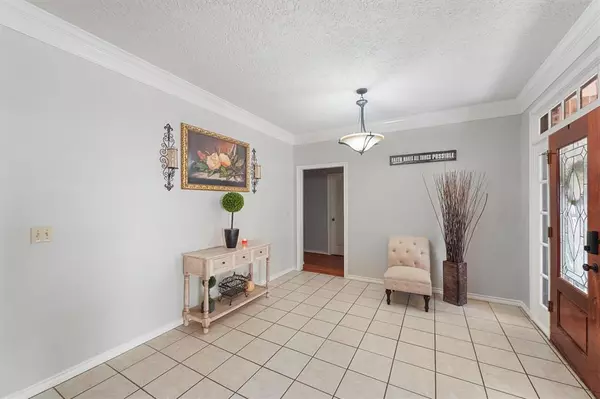$399,000
For more information regarding the value of a property, please contact us for a free consultation.
4 Beds
3.1 Baths
3,505 SqFt
SOLD DATE : 01/26/2024
Key Details
Property Type Single Family Home
Listing Status Sold
Purchase Type For Sale
Square Footage 3,505 sqft
Price per Sqft $108
Subdivision Amberwood
MLS Listing ID 82946656
Sold Date 01/26/24
Style Traditional
Bedrooms 4
Full Baths 3
Half Baths 1
HOA Fees $10/ann
HOA Y/N 1
Year Built 1997
Annual Tax Amount $7,600
Tax Year 2023
Lot Size 0.459 Acres
Acres 0.4591
Property Description
Welcome to this beautiful Amberwood Gem! This 4 bed, 3.5 bath is tucked away on a half acre lot, boasts all brick exterior, single story and fully fenced backyard. Walk into a huge formal dining room that leads to a classic elegant white kitchen, pantry and open to the breakfast nook and generous size family room. Tons of natural light, high ceilings, crown molding, fresh paint and tile flooring. Oversized primary bedroom has a dedicated home office and bath offers his and hers sinks, jetted tub, separate shower and large walk in closet! In-law suite, situated with a full bath and walk-in closet. This design emphasizes ample space with two more bedrooms and another full bath. Your new home is equipped with a laundry room, includes a sink and it doesn’t end there.. includes a designated home salon ready for your personal touch! Park your car in the oversized double car garage that has plenty of storage and provides comfortable space for two vehicles. Schedule your private showing today!
Location
State TX
County Harris
Area Humble Area West
Rooms
Bedroom Description All Bedrooms Down,Primary Bed - 1st Floor
Other Rooms 1 Living Area, Breakfast Room, Formal Dining, Formal Living
Master Bathroom Primary Bath: Double Sinks, Primary Bath: Jetted Tub, Primary Bath: Separate Shower, Secondary Bath(s): Tub/Shower Combo
Kitchen Breakfast Bar, Kitchen open to Family Room, Pantry
Interior
Interior Features Alarm System - Owned, Crown Molding, Disabled Access, Formal Entry/Foyer, High Ceiling
Heating Central Electric, Window Unit
Cooling Central Electric
Flooring Carpet, Laminate, Tile
Fireplaces Number 1
Fireplaces Type Mock Fireplace
Exterior
Exterior Feature Back Yard, Back Yard Fenced, Patio/Deck, Wheelchair Access
Parking Features Attached Garage
Garage Spaces 2.0
Roof Type Composition
Private Pool No
Building
Lot Description Subdivision Lot, Wooded
Story 1
Foundation Slab
Lot Size Range 1/4 Up to 1/2 Acre
Sewer Septic Tank
Water Public Water
Structure Type Brick,Wood
New Construction No
Schools
Elementary Schools Jones Elementary School (Aldine)
Middle Schools Jones Middle School (Aldine)
High Schools Nimitz High School (Aldine)
School District 1 - Aldine
Others
Senior Community No
Restrictions Deed Restrictions
Tax ID 041-095-001-0008
Ownership Full Ownership
Energy Description Ceiling Fans
Acceptable Financing Cash Sale, Conventional, FHA, Texas Veterans Land Board, VA
Tax Rate 1.9926
Disclosures Exclusions, Sellers Disclosure
Listing Terms Cash Sale, Conventional, FHA, Texas Veterans Land Board, VA
Financing Cash Sale,Conventional,FHA,Texas Veterans Land Board,VA
Special Listing Condition Exclusions, Sellers Disclosure
Read Less Info
Want to know what your home might be worth? Contact us for a FREE valuation!

Our team is ready to help you sell your home for the highest possible price ASAP

Bought with Humble Platinum Realtors, LLC

"My job is to find and attract mastery-based agents to the office, protect the culture, and make sure everyone is happy! "






