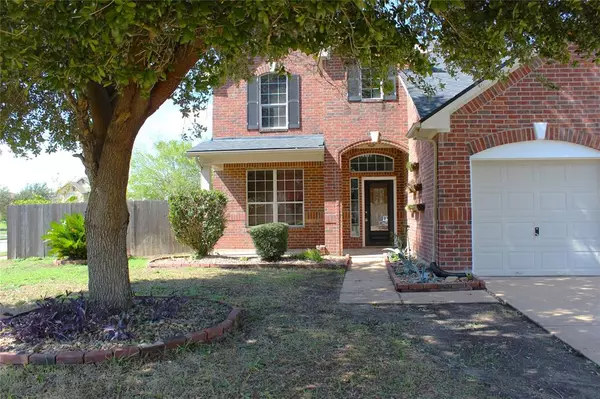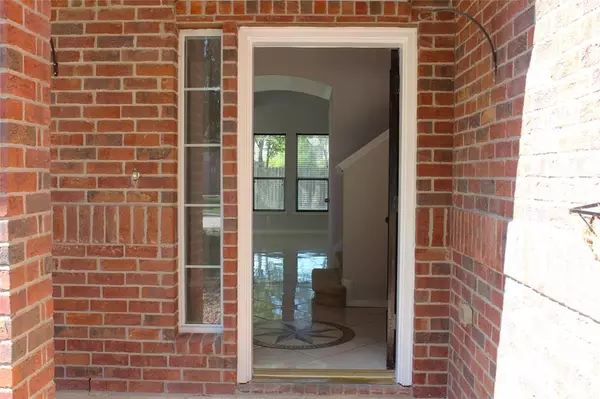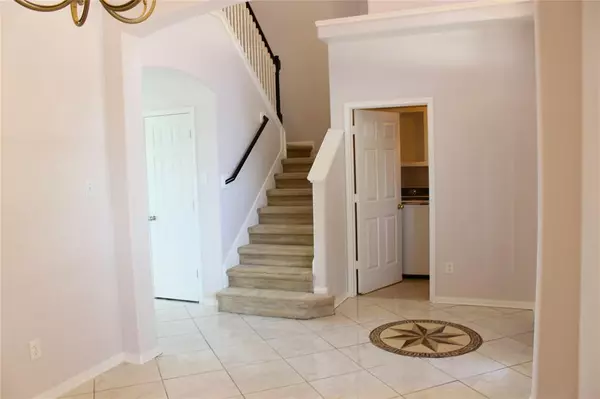$319,000
For more information regarding the value of a property, please contact us for a free consultation.
4 Beds
2.1 Baths
2,216 SqFt
SOLD DATE : 01/19/2024
Key Details
Property Type Single Family Home
Listing Status Sold
Purchase Type For Sale
Square Footage 2,216 sqft
Price per Sqft $139
Subdivision Barker Village Sec 01
MLS Listing ID 55977204
Sold Date 01/19/24
Style Traditional
Bedrooms 4
Full Baths 2
Half Baths 1
HOA Fees $53/ann
HOA Y/N 1
Year Built 2005
Annual Tax Amount $6,821
Tax Year 2022
Lot Size 8,725 Sqft
Acres 0.2003
Property Description
Welcome to your future home! This charming 4-bedroom, 2.5-bathroom oasis is ready to welcome you with open arms. First and foremost, you'll be pleased to know that this home boasts one year old roof and air conditioning system. That means you can move in worry-free, knowing that the essentials are in top-notch condition. Situated on a lovely corner lot with no back neighbor, this house not only offers you ample space but also a sense of privacy that's hard to find: it's been freshly painted both inside and out, giving it a bright, inviting, and clean look that's sure to make you feel right at home. Imagine enjoying your morning coffee on your back patio with no rear neighbors in sight. It's the perfect setting for peaceful mornings and relaxing evenings. But that's not all, when you move in, you won't have to worry about buying new appliances. Everything you need is already here, waiting for you. The community park and pool are on the same block. Come and make this house your very own!
Location
State TX
County Harris
Area Bear Creek South
Rooms
Bedroom Description En-Suite Bath,Primary Bed - 1st Floor,Split Plan,Walk-In Closet
Other Rooms 1 Living Area, Breakfast Room, Family Room, Gameroom Up, Home Office/Study, Living Area - 1st Floor, Utility Room in House
Master Bathroom Half Bath, Primary Bath: Double Sinks, Primary Bath: Separate Shower, Primary Bath: Soaking Tub, Secondary Bath(s): Tub/Shower Combo
Den/Bedroom Plus 4
Kitchen Breakfast Bar, Island w/o Cooktop, Kitchen open to Family Room, Pantry, Walk-in Pantry
Interior
Interior Features Dryer Included, Formal Entry/Foyer, High Ceiling, Refrigerator Included, Washer Included, Window Coverings
Heating Central Gas
Cooling Central Electric
Flooring Carpet, Tile
Fireplaces Number 1
Fireplaces Type Gas Connections
Exterior
Exterior Feature Back Yard, Back Yard Fenced, Patio/Deck, Porch, Side Yard
Parking Features Attached Garage
Garage Spaces 2.0
Roof Type Composition
Street Surface Concrete
Private Pool No
Building
Lot Description Corner, Subdivision Lot
Faces South
Story 2
Foundation Slab
Lot Size Range 0 Up To 1/4 Acre
Water Water District
Structure Type Brick,Cement Board
New Construction No
Schools
Elementary Schools Mcfee Elementary School
Middle Schools Kahla Middle School
High Schools Cypress Springs High School
School District 13 - Cypress-Fairbanks
Others
Senior Community No
Restrictions Deed Restrictions
Tax ID 126-635-002-0001
Ownership Full Ownership
Energy Description Ceiling Fans,Digital Program Thermostat
Acceptable Financing Cash Sale, Conventional, FHA, Investor, VA
Tax Rate 2.5781
Disclosures Mud, Sellers Disclosure
Listing Terms Cash Sale, Conventional, FHA, Investor, VA
Financing Cash Sale,Conventional,FHA,Investor,VA
Special Listing Condition Mud, Sellers Disclosure
Read Less Info
Want to know what your home might be worth? Contact us for a FREE valuation!

Our team is ready to help you sell your home for the highest possible price ASAP

Bought with Equity Real Estate

"My job is to find and attract mastery-based agents to the office, protect the culture, and make sure everyone is happy! "






