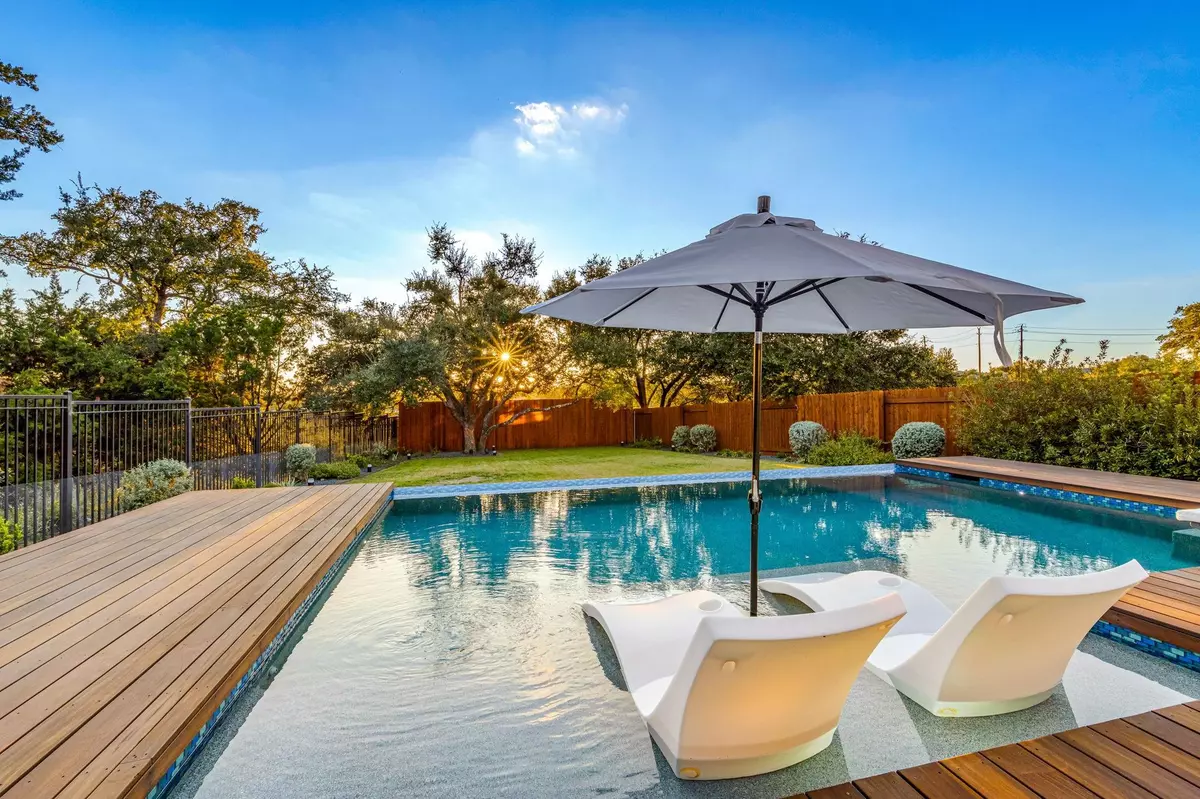$1,050,000
For more information regarding the value of a property, please contact us for a free consultation.
5 Beds
3 Baths
2,835 SqFt
SOLD DATE : 01/16/2024
Key Details
Property Type Single Family Home
Sub Type Single Family Residence
Listing Status Sold
Purchase Type For Sale
Square Footage 2,835 sqft
Price per Sqft $344
Subdivision Pearson Place
MLS Listing ID 1812917
Sold Date 01/16/24
Style 1st Floor Entry
Bedrooms 5
Full Baths 3
HOA Fees $48/qua
Originating Board actris
Year Built 2015
Annual Tax Amount $14,783
Tax Year 2023
Lot Size 10,149 Sqft
Property Description
Welcome to this exquisite home located in the highly sought-after neighborhood of Pearson Place at Avery Ranch! This stunning property has undergone ~$200k in upgrades, ensuring a lifestyle of comfort & luxury. Situated in an idyllic setting that backs to a lush greenbelt & neighbors a dedicated, serene green space, you'll enjoy the utmost in privacy & tranquility. You'll immediately be captivated by the meticulously landscaped front yard. But the true masterpiece lies in the magazine-worthy backyard. It boasts ample patio space & an ipe deck that surrounds the heated pool, offering the perfect area for outdoor dining, relaxation, & entertainment. The resort-style pool with comfortable loungers & jets invites you to unwind under the sun, & the spacious backyard provides ample room for outdoor activities. Step inside to discover a beautifully designed interior with a functional floor plan, high ceilings, & lightly toned wood flooring that extends throughout the main living areas. The kitchen is a chef's dream, featuring cabinet-to-ceiling mosaic tile backsplash, built-in SS appliances, a sizable pantry, a large center island, & a peaceful dining area. The living area is filled with natural light & offers picturesque views of the backyard oasis. The primary suite is generously sized, offering bay windows, wood flooring, two walk-in closets, & a spa-worthy en suite bathroom. Upstairs, a flexible game room provides the ideal space for entertainment, hobbies, or relaxation. The garage is equipped with an EV charger & Saber cabinets, offering both convenience & organization for your vehicles & storage needs. Living in Pearson Place at Avery Ranch comes with the added benefit of excellent community amenities, including a community pool, playground, & park. The central location provides easy access to shopping, dining, entertainment, & major roadways for a convenient & connected lifestyle. Don't miss the opportunity to make this exceptional property your new home!
Location
State TX
County Williamson
Rooms
Main Level Bedrooms 2
Interior
Interior Features High Ceilings, Electric Dryer Hookup, High Speed Internet, Kitchen Island, Low Flow Plumbing Fixtures, Pantry, Primary Bedroom on Main, Recessed Lighting, Smart Home, Smart Thermostat, Soaking Tub, Two Primary Closets, Walk-In Closet(s), Washer Hookup
Heating Central
Cooling Central Air
Flooring Carpet, Tile, Wood
Fireplace Y
Appliance Convection Oven, Dishwasher, Disposal, ENERGY STAR Qualified Appliances, Gas Cooktop, Microwave, Electric Oven, RNGHD, Stainless Steel Appliance(s), Tankless Water Heater, Water Heater
Exterior
Exterior Feature Electric Car Plug-in, Exterior Steps, Gutters Partial, Lighting
Garage Spaces 3.0
Fence Privacy, Wood, Wrought Iron
Pool ENERGY STAR Qualified pool pump, Gunite, Heated, In Ground, Saltwater, Tile
Community Features BBQ Pit/Grill, Clubhouse, Cluster Mailbox, Common Grounds, Dog Park, High Speed Internet, Picnic Area, Playground, Pool, Sport Court(s)/Facility, Tennis Court(s)
Utilities Available Cable Available, Electricity Connected, High Speed Internet, High Speed Internet, Natural Gas Connected, Phone Available, Sewer Connected, Underground Utilities, Water Connected
Waterfront Description None
View Park/Greenbelt, Trees/Woods
Roof Type Shingle
Accessibility None
Porch Covered, Deck, Patio
Total Parking Spaces 3
Private Pool Yes
Building
Lot Description Back to Park/Greenbelt, Front Yard, Gentle Sloping, Landscaped, Native Plants, Near Public Transit, Public Maintained Road, Sprinkler - Automatic, Sprinkler - In Rear, Sprinkler - Drip Only/Bubblers, Sprinkler - Side Yard, Views
Faces Northeast
Foundation Slab
Sewer Public Sewer
Water Public
Level or Stories Two
Structure Type Frame,Masonry – Partial,Radiant Barrier,Cement Siding,Stone Veneer,Stucco
New Construction No
Schools
Elementary Schools Elsa England
Middle Schools Pearson Ranch
High Schools Mcneil
School District Round Rock Isd
Others
HOA Fee Include Common Area Maintenance
Restrictions Covenant
Ownership Fee-Simple
Acceptable Financing Cash, Conventional, FHA, VA Loan
Tax Rate 2.0873
Listing Terms Cash, Conventional, FHA, VA Loan
Special Listing Condition Standard
Read Less Info
Want to know what your home might be worth? Contact us for a FREE valuation!

Our team is ready to help you sell your home for the highest possible price ASAP
Bought with Trinity Texas Realty INC

"My job is to find and attract mastery-based agents to the office, protect the culture, and make sure everyone is happy! "

