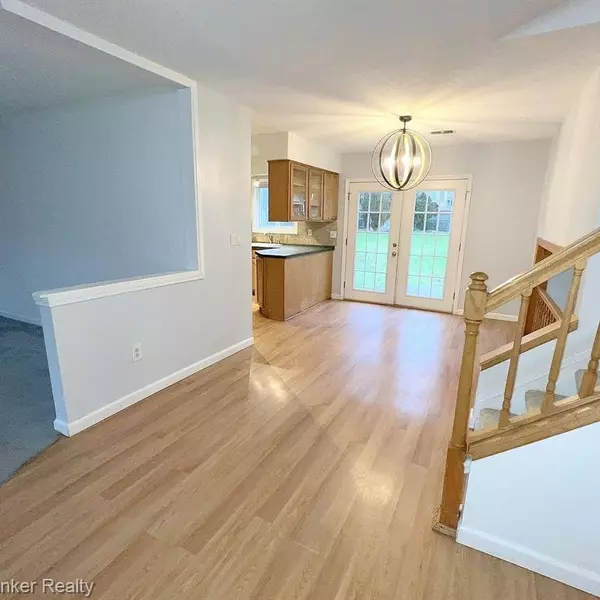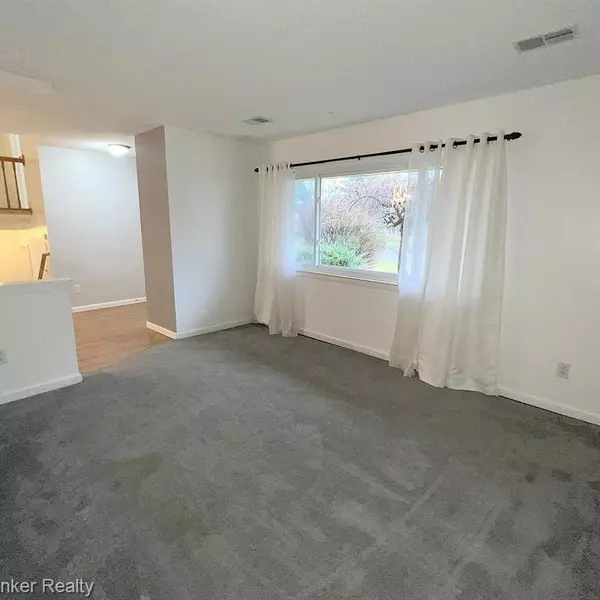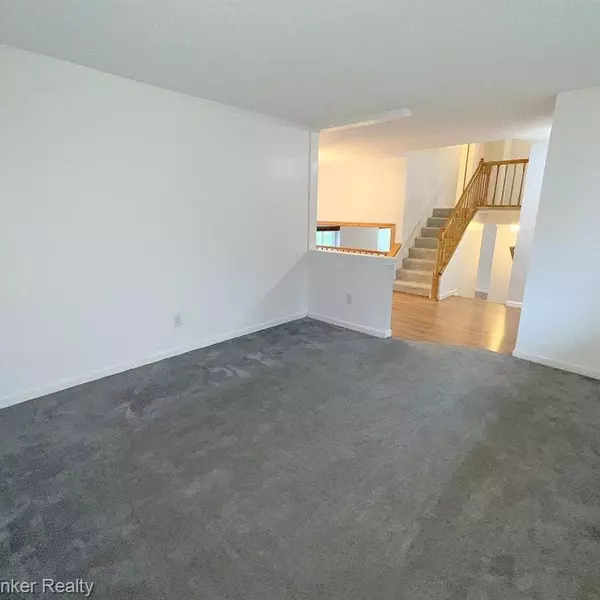$290,000
$290,000
For more information regarding the value of a property, please contact us for a free consultation.
3 Beds
2 Baths
650 SqFt
SOLD DATE : 01/12/2024
Key Details
Sold Price $290,000
Property Type Single Family Home
Sub Type Single Family Residence
Listing Status Sold
Purchase Type For Sale
Square Footage 650 sqft
Price per Sqft $446
Municipality White Lake Twp
Subdivision Westwind Manor
MLS Listing ID 23146080
Sold Date 01/12/24
Style Contemporary
Bedrooms 3
Full Baths 1
Half Baths 1
Originating Board Michigan Regional Information Center (MichRIC)
Year Built 1968
Annual Tax Amount $3,841
Tax Year 2022
Lot Size 0.293 Acres
Acres 0.29
Lot Dimensions 85 x 150
Property Description
Start the New Year in this wonderful Home, remodeled in 2010, the flowing floor plan including a large picture window in the living room letting in natural light - the Dining Area is located close to the Kitchen for easy access and a View of the Family Room so you can include everyone - the kitchen has see through Glass Upper Cabinets to show off your Grandmothers Crystal - a convenient Lavatory is located at the Garage Entrance - the Sliding Glass Door welcomes you to the Fenced Backyard, Play Structure and Shed - Upstairs you will find a Full Bath with a Jetted Tub, and 3 Nice Sized Bedrooms, all with Hardwood Flooring - this Home has a Radon Remediation System installed to make sure Your Family is Safe - As you know, Location is Everything - this wonderful home is located Near it All - Entertaining, Shopping and Easy Commuting. Stop by Today, don't delay. - Entertaining, Shopping and Easy Commuting. Stop by Today, don't delay.
Location
State MI
County Oakland
Area Oakland County - 70
Direction From Cooley Lake Road go North to Kenwick, East to the House
Rooms
Other Rooms Shed(s)
Basement Other, Daylight, Slab
Interior
Interior Features Ceiling Fans, Ceramic Floor, Garage Door Opener, Laminate Floor, Water Softener/Owned, Whirlpool Tub, Wood Floor, Eat-in Kitchen, Pantry
Heating Forced Air, Natural Gas
Cooling Central Air
Fireplace false
Window Features Window Treatments
Appliance Dryer, Washer, Disposal, Dishwasher, Microwave, Range, Refrigerator
Laundry In Basement, Laundry Room, Washer Hookup
Exterior
Exterior Feature Fenced Back, Play Equipment, Patio
Parking Features Attached, Concrete, Driveway
Garage Spaces 2.0
Utilities Available Natural Gas Connected, High-Speed Internet Connected, Cable Connected
View Y/N No
Street Surface Paved
Garage Yes
Building
Story 2
Sewer Septic System
Water Well
Architectural Style Contemporary
Structure Type Vinyl Siding,Brick
New Construction No
Schools
School District Waterford
Others
Tax ID 12-36-427-010
Acceptable Financing Cash, FHA, VA Loan, Conventional
Listing Terms Cash, FHA, VA Loan, Conventional
Read Less Info
Want to know what your home might be worth? Contact us for a FREE valuation!

Our team is ready to help you sell your home for the highest possible price ASAP

"My job is to find and attract mastery-based agents to the office, protect the culture, and make sure everyone is happy! "






