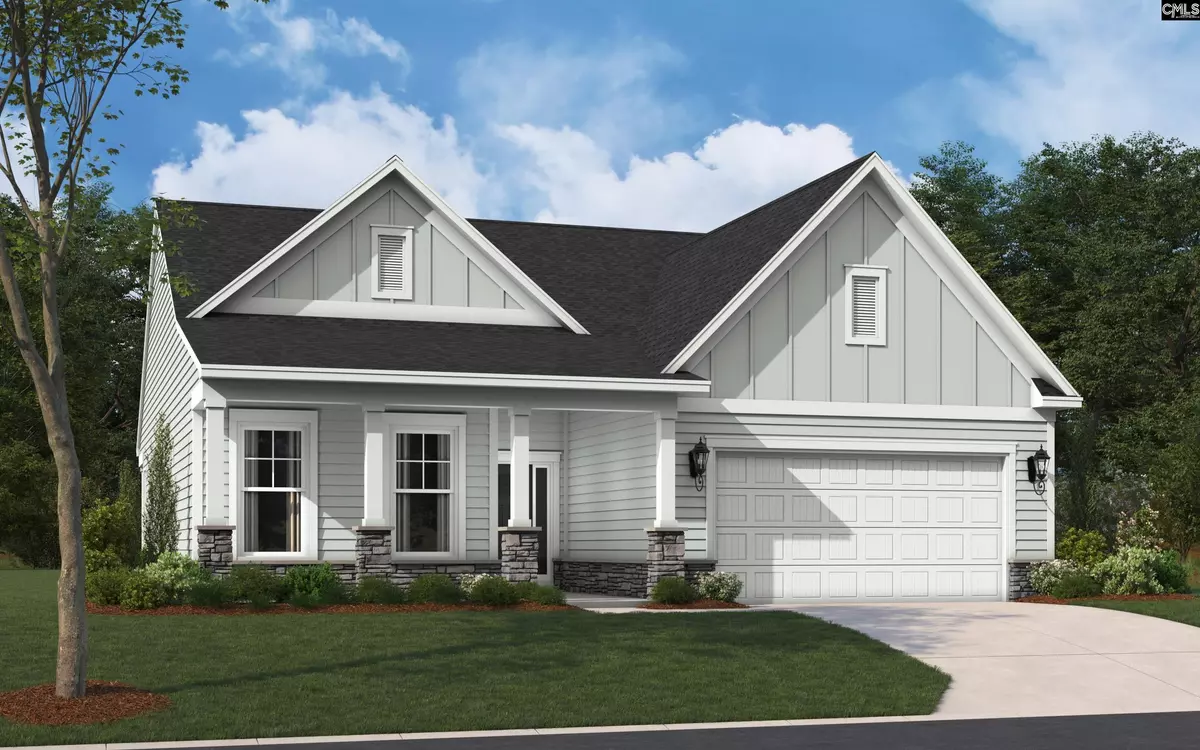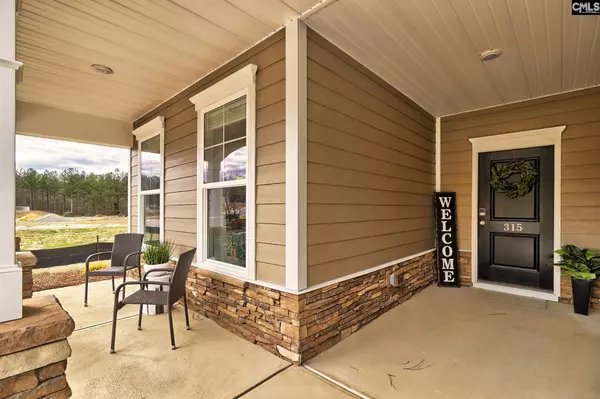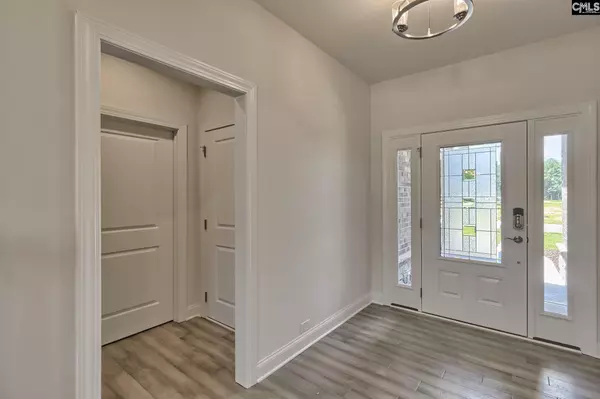$324,900
For more information regarding the value of a property, please contact us for a free consultation.
3 Beds
2 Baths
1,857 SqFt
SOLD DATE : 12/29/2023
Key Details
Property Type Single Family Home
Sub Type Single Family
Listing Status Sold
Purchase Type For Sale
Square Footage 1,857 sqft
Price per Sqft $174
Subdivision Mill At Woodcreek
MLS Listing ID 567079
Sold Date 12/29/23
Style Traditional,Craftsman
Bedrooms 3
Full Baths 2
Year Built 2023
Lot Size 10,018 Sqft
Property Description
Welcome to your dream ranch style home in the sought after Woodcreek area! BE IN YOUR NEW HOME FOR THE HOLIDAYS! Nestled in a quiet community, this new construction home offers simplicity but elegance with the main level living of the Rylen floorplan. The details of this homes well designed layout & designer finishes give it undeniable character & style. This home features 2 guest bedrooms & a full bath in addition to your primary suite sanctuary with box tray ceiling, a primary suite bathroom with separate tub & tiled shower with seat and huge walk-in closet!! Enjoy relaxing evenings on your covered front porch or your covered screened back patio. Or entertain guest with your culinary skills in the beautiful gourmet kitchen with island that opens to your spacious family room with fireplace. The upgraded features of this home are sure to impress!! LVP flooring throughout all main living areas & tiled flooring in all bathrooms & laundry room. An upgraded design package, quartz countertops & stainless-steel appliances. Easily commute using I-20 just minutes from the community. Located 10 minutes from popular shopping and restaurants in Village at Sandhills, approximately 15 minutes from Fort Jackson and 20 minutes from Downtown Columbia. Projected amenities to include pool & clubhouse. Home is under construction. Closing assistance incentives available! Contact Neighborhood Sales Manager for completion timeframe & to schedule tour to view this gem!! All photos are stock photos.
Location
State SC
County Richland
Area Columbia Northeast
Rooms
Primary Bedroom Level Main
Master Bedroom Double Vanity, Tub-Garden, Bath-Private, Separate Shower, Closet-Walk in, Ceilings-Tray, Ceiling Fan, Separate Water Closet
Kitchen Eat In, Island, Pantry, Backsplash-Tiled, Cabinets-Painted, Recessed Lights, Counter Tops-Quartz, Floors-Luxury Vinyl Plank
Interior
Heating Central
Cooling Central
Fireplaces Number 1
Exterior
Exterior Feature Sprinkler, Gutters - Full, Front Porch - Covered, Back Porch - Covered, Back Porch - Screened
Parking Features Garage Attached, Front Entry
Garage Spaces 2.0
Street Surface Paved
Building
Story 1
Foundation Slab
Sewer Public
Water Public
Structure Type Vinyl
Schools
Elementary Schools Pontiac
Middle Schools Summit
High Schools Spring Valley
School District Richland Two
Read Less Info
Want to know what your home might be worth? Contact us for a FREE valuation!

Our team is ready to help you sell your home for the highest possible price ASAP
Bought with Keller Williams Palmetto

"My job is to find and attract mastery-based agents to the office, protect the culture, and make sure everyone is happy! "






