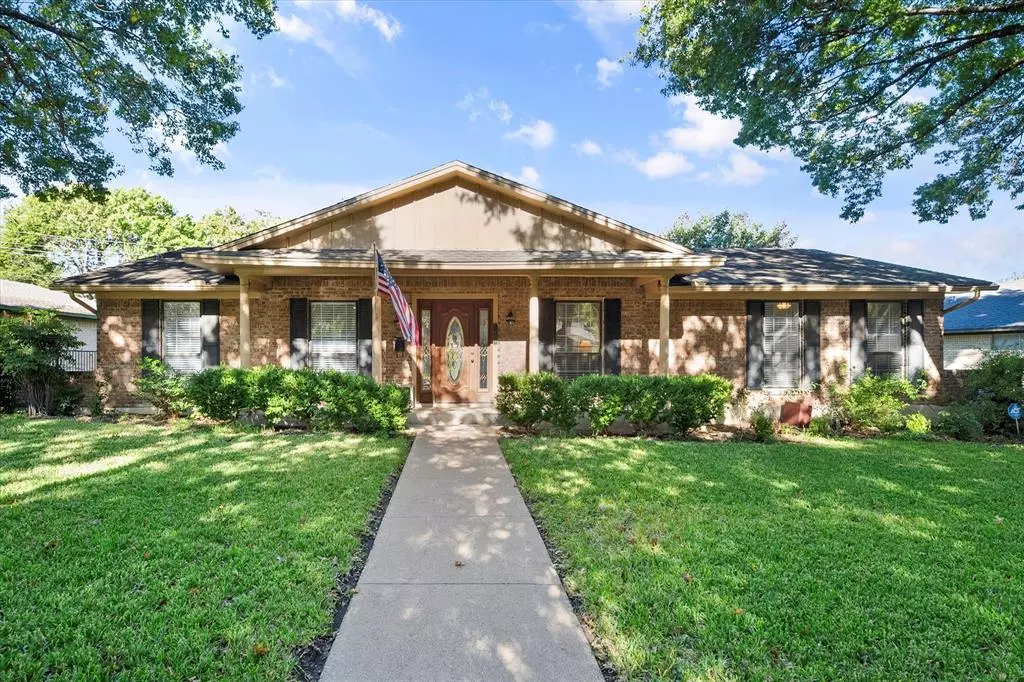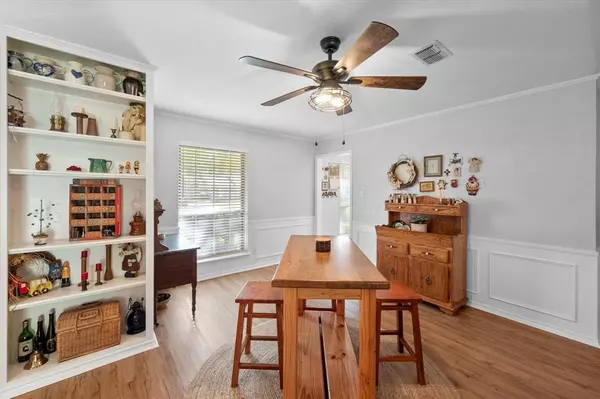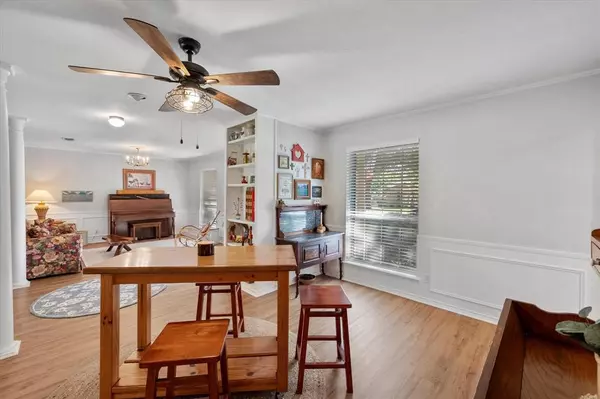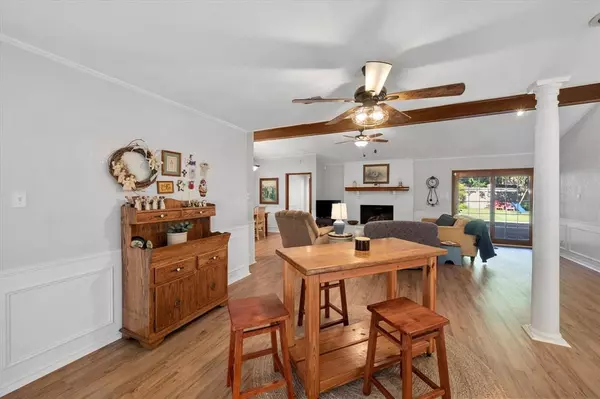$399,900
For more information regarding the value of a property, please contact us for a free consultation.
4 Beds
3 Baths
2,432 SqFt
SOLD DATE : 01/04/2024
Key Details
Property Type Single Family Home
Sub Type Single Family Residence
Listing Status Sold
Purchase Type For Sale
Square Footage 2,432 sqft
Price per Sqft $164
Subdivision Chapman Place
MLS Listing ID 20472098
Sold Date 01/04/24
Style Traditional
Bedrooms 4
Full Baths 3
HOA Y/N None
Year Built 1970
Annual Tax Amount $9,200
Lot Size 0.281 Acres
Acres 0.281
Property Description
NOT A COOKIE CUTTER HOME. BEAUTIFULLY REMODELED SPLIT FLOORPLAN HOME WITH 2 PRIMARY BEDROOMS. PERFECT FOR MULTI GENERATIONS OR A COMFORTABLE NEST FOR GUESTS. THIS HOME IS NESTELED IN THE ESTABLISHED CHAPMAN PLACE NEIGHBORHOOD WITH TREE LINED STREETS PERFECT FOR STROLLING. WALKING DISTANCE TO SCHOOLS, PARK, RESTAURANTS AND SHOPPING. INSIDE THIS IMMACULATE CHARMER YOU WILL FIND AN OPEN MAIN LIVING AREA WITH A BEAMED VAULTED CEILING. THE GORGEOUS PAINTED BRICK FIREPLACE IS THE CENTERPEICE TO THIS OPEN LIVING SPACE THAT FEATURES 2 DINING AREAS AND 2 LIVING AREAS THAT CAN BE ENJOYED IN SO MANY WAYS. THE 2 PRIMARY BEDROOMS HAVE EN SUITE BATHS, THE 2 SECONDARY BEDROOMS ARE GENEROUS IN SIZE AND EACH HAS A LARGE WALK-IN CLOSET. STEP OUT FRENCH DOORS TO YOUR PARK LIKE BACK YARD FEATURING A FLAGSTONE COVERED PATIO AND FLAGSTONE WALKWAYS. THE PATIO IS PLUMBED FOR GAS AND WATER PERFECT FOR AN OUTDOOR KITCHEN. A SECOND DRIVEWAY ON SIDE OF HOME PROVIDES ADDITIONAL PARKING. DON'T SETTLE FOR ORDINARY!!
Location
State TX
County Ellis
Direction Hwy 77 to Kirksey, Left on Little Creek Drive home is on your Left.
Rooms
Dining Room 2
Interior
Interior Features Built-in Features, Cable TV Available, Chandelier, Decorative Lighting, Open Floorplan, Vaulted Ceiling(s), Walk-In Closet(s), In-Law Suite Floorplan
Heating Central, Fireplace(s), Natural Gas
Cooling Ceiling Fan(s), Central Air, Electric, Multi Units, Zoned
Flooring Ceramic Tile, Luxury Vinyl Plank
Fireplaces Number 1
Fireplaces Type Brick, Decorative, Family Room, Gas Logs, Gas Starter
Equipment Irrigation Equipment
Appliance Dishwasher, Disposal, Electric Range, Gas Water Heater, Convection Oven, Tankless Water Heater
Heat Source Central, Fireplace(s), Natural Gas
Laundry Electric Dryer Hookup, Utility Room, Full Size W/D Area
Exterior
Exterior Feature Courtyard, Covered Patio/Porch, Garden(s), Rain Gutters, Private Yard
Garage Spaces 2.0
Fence Wood, Wrought Iron
Utilities Available City Sewer, City Water, Individual Gas Meter
Roof Type Composition
Total Parking Spaces 2
Garage Yes
Building
Lot Description Interior Lot, Landscaped, Level, Many Trees, Sprinkler System, Subdivision
Story One
Foundation Slab
Level or Stories One
Structure Type Brick
Schools
Elementary Schools Northside
High Schools Waxahachie
School District Waxahachie Isd
Others
Ownership See Tax
Acceptable Financing Cash, Conventional, FHA, VA Loan
Listing Terms Cash, Conventional, FHA, VA Loan
Financing Conventional
Read Less Info
Want to know what your home might be worth? Contact us for a FREE valuation!

Our team is ready to help you sell your home for the highest possible price ASAP

©2024 North Texas Real Estate Information Systems.
Bought with Lydia Metcalfe • Keller Williams Realty

"My job is to find and attract mastery-based agents to the office, protect the culture, and make sure everyone is happy! "






